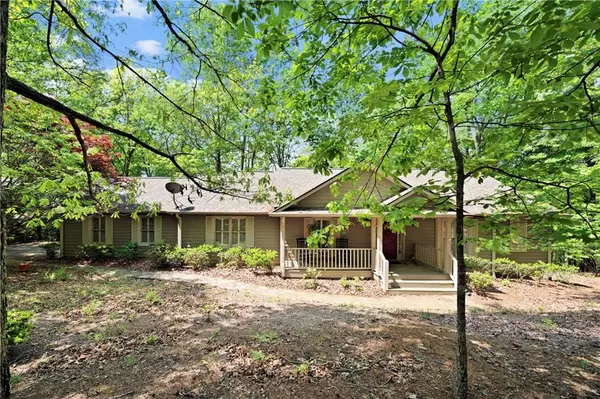
UPDATED:
11/26/2024 06:00 AM
Key Details
Property Type Single Family Home
Sub Type Single Family Residence
Listing Status Pending
Purchase Type For Sale
Square Footage 3,180 sqft
Price per Sqft $165
Subdivision Big Canoe
MLS Listing ID 7372735
Style Country,Traditional
Bedrooms 3
Full Baths 3
Construction Status Resale
HOA Y/N No
Originating Board First Multiple Listing Service
Year Built 1995
Annual Tax Amount $2,128
Tax Year 2023
Lot Size 1.020 Acres
Acres 1.02
Property Description
The generous setback among native flora and fauna; the level driveway leading to a 2-car Garage (side-facing) and additional parking; and the meandering flat-stone walkway leading to the welcoming Rocking-Chair Front Porch, all lend to the wonderful curb appeal. The rear of the home features an oversized Main-Level Screened Porch, a covered Terrace-Level Patio (with exterior stairway connecting them), and a gently sloping back yard with a fenced 500sf (+/-) dog run - all backing to (via short pathway) the beautiful McDaniels' Meadows/Walking Trails.....Imagine the tranquility and convenience of stepping outside and having nature right at your doorstep. It's truly a haven for outdoor enthusiasts.
The Main Level interior boasts an open, user-friendly floor plan featuring a warm Greeting Foyer, spacious yet cozy Living Room (with hardwood floor, vaulted ceiling, and stacked-stone fireplace), separate Dining Room (partially open to the Living Area; comfortably seats 10), and open Kitchen (with Eat-In Area, Breakfast Bar, abundant workspace, granite countertops, and hardwood floors), two spacious Bedrooms (including Master), each with Full tiled Bath, light Laundry Room (positioned between Kitchen and the Garage), and a large rear Screened Porch off the Living Area - an oasis for entertaining or just relaxing with serene forest views
The Terrace Level (accessed via both interior and exterior stairways) features an array of multi-use rooms and endless possibilities - from the cozy Family/Rec Room, the spacious Bedroom/Bath (with adjoining TV Room/Baby's Room/Den), and an Office/Crafts Room/Fitness Room - all with access to the covered Patio and back yard. A spacious, windowed Workshop (with large Utility Sink, abundant workspace/cabinetry, and 220v power), and a huge, adjoining Storage Room, are easily accessed from the Terrace-Level Patio.
Location
State GA
County Pickens
Lake Name None
Rooms
Bedroom Description Master on Main,Split Bedroom Plan,Other
Other Rooms None
Basement Daylight, Exterior Entry, Finished, Full, Interior Entry, Walk-Out Access
Main Level Bedrooms 2
Dining Room Open Concept, Separate Dining Room
Interior
Interior Features Double Vanity, Entrance Foyer, High Ceilings 10 ft Main, High Speed Internet, Tray Ceiling(s), Vaulted Ceiling(s), Walk-In Closet(s), Other
Heating Heat Pump
Cooling Ceiling Fan(s), Heat Pump
Flooring Ceramic Tile, Hardwood
Fireplaces Number 1
Fireplaces Type Factory Built, Gas Starter, Living Room
Window Features Double Pane Windows,Plantation Shutters
Appliance Dishwasher, Disposal, Dryer, Electric Range, Electric Water Heater, Microwave, Refrigerator, Self Cleaning Oven, Washer
Laundry Laundry Room, Main Level
Exterior
Exterior Feature Private Entrance, Private Yard, Rain Gutters, Rear Stairs, Storage
Garage Attached, Driveway, Garage, Garage Door Opener, Garage Faces Side, Level Driveway, Parking Pad
Garage Spaces 2.0
Fence Back Yard
Pool None
Community Features Boating, Dog Park, Fishing, Fitness Center, Gated, Golf, Lake, Marina, Near Trails/Greenway, Pickleball, Pool, Tennis Court(s)
Utilities Available Cable Available, Electricity Available, Phone Available, Underground Utilities, Water Available
Waterfront Description None
View Trees/Woods
Roof Type Other
Street Surface Paved
Accessibility None
Handicap Access None
Porch Covered, Deck, Front Porch, Patio, Rear Porch, Screened
Private Pool false
Building
Lot Description Back Yard, Cul-De-Sac, Front Yard, Level, Private, Wooded
Story Two
Foundation Slab
Sewer Septic Tank
Water Private
Architectural Style Country, Traditional
Level or Stories Two
Structure Type Frame,HardiPlank Type,Wood Siding
New Construction No
Construction Status Resale
Schools
Elementary Schools Tate
Middle Schools Pickens - Other
High Schools Pickens
Others
HOA Fee Include Maintenance Grounds,Security
Senior Community no
Restrictions false
Tax ID 047B 021
Special Listing Condition None


GET MORE INFORMATION
- Buckhead, GA Homes For Sale
- Midtown, GA Homes For Sale
- West Midtown, GA Homes For Sale
- Alpharetta, GA Homes For Sale
- Inman Park, GA Homes For Sale
- Decatur, GA Homes For Sale
- Sandy Springs, GA Homes For Sale
- Old Fourth Ward, GA Homes For Sale
- Atlanta Beltline, GA Homes For Sale
- Grant Park, GA Homes For Sale
- Morning Side - Lenox Park, GA Homes For Sale
- Candler Park, GA Homes For Sale
- Smryna, GA Homes For Sale
- Brookhaven, GA Homes For Sale
- Peachtree Corners, GA Homes For Sale
- Druid Hillls, GA Homes For Sale
- Vinings, GA Homes For Sale
- Kirkwood, GA Homes For Sale
- Chamblee, GA Homes For Sale
- Tucker, GA Homes For Sale
- College Park, GA Homes For Sale
- Johns Creek, GA Homes For Sale
- East Cobb, GA Homes For Sale
- West End, GA Homes For Sale
- Duluth, GA Homes For Sale
- Norcross, GA Homes For Sale
- Marieta, GA Homes For Sale
- Roswell, GA Homes For Sale
- Hapeville, GA Homes For Sale
- East Atlanta, GA Homes For Sale



