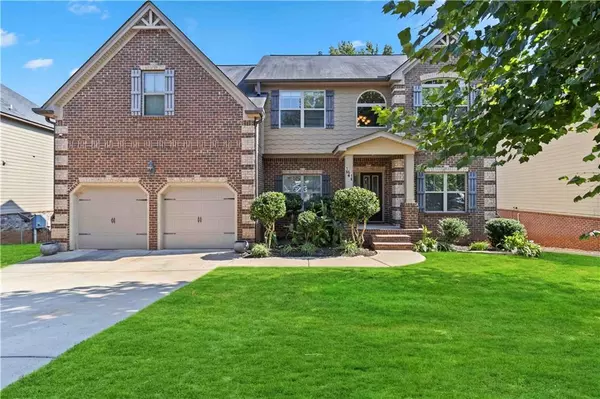
UPDATED:
09/11/2024 04:02 PM
Key Details
Property Type Single Family Home
Sub Type Single Family Residence
Listing Status Active
Purchase Type For Sale
Square Footage 3,087 sqft
Price per Sqft $149
Subdivision Annaberg
MLS Listing ID 7429369
Style Craftsman,Traditional
Bedrooms 5
Full Baths 4
Construction Status Resale
HOA Fees $600
HOA Y/N Yes
Originating Board First Multiple Listing Service
Year Built 2015
Annual Tax Amount $6,423
Tax Year 2023
Lot Size 8,062 Sqft
Acres 0.1851
Property Description
Location
State GA
County Henry
Lake Name None
Rooms
Bedroom Description Master on Main,Other
Other Rooms None
Basement Daylight, Unfinished
Main Level Bedrooms 1
Dining Room Separate Dining Room
Interior
Interior Features Disappearing Attic Stairs, Entrance Foyer, Entrance Foyer 2 Story, High Ceilings 9 ft Main, Walk-In Closet(s), Other
Heating Forced Air, Natural Gas, Zoned
Cooling Ceiling Fan(s), Central Air, Zoned
Flooring Hardwood
Fireplaces Number 1
Fireplaces Type Factory Built, Family Room, Gas Starter
Window Features Insulated Windows
Appliance Dishwasher, Gas Range, Gas Water Heater, Microwave
Laundry Laundry Room
Exterior
Exterior Feature None
Garage Attached, Garage, Kitchen Level
Garage Spaces 2.0
Fence Fenced
Pool None
Community Features Homeowners Assoc
Utilities Available Cable Available, Underground Utilities
Waterfront Description None
View Other
Roof Type Composition
Street Surface Paved
Accessibility None
Handicap Access None
Porch Deck
Private Pool false
Building
Lot Description Private, Wooded
Story Two
Foundation None
Sewer Public Sewer
Water Public
Architectural Style Craftsman, Traditional
Level or Stories Two
Structure Type Brick Front,Other
New Construction No
Construction Status Resale
Schools
Elementary Schools Flippen
Middle Schools Eagles Landing
High Schools Eagles Landing
Others
Senior Community no
Restrictions true
Tax ID 053G01169000
Special Listing Condition None


GET MORE INFORMATION
- Buckhead, GA Homes For Sale
- Midtown, GA Homes For Sale
- West Midtown, GA Homes For Sale
- Alpharetta, GA Homes For Sale
- Inman Park, GA Homes For Sale
- Decatur, GA Homes For Sale
- Sandy Springs, GA Homes For Sale
- Old Fourth Ward, GA Homes For Sale
- Atlanta Beltline, GA Homes For Sale
- Grant Park, GA Homes For Sale
- Morning Side - Lenox Park, GA Homes For Sale
- Candler Park, GA Homes For Sale
- Smryna, GA Homes For Sale
- Brookhaven, GA Homes For Sale
- Peachtree Corners, GA Homes For Sale
- Druid Hillls, GA Homes For Sale
- Vinings, GA Homes For Sale
- Kirkwood, GA Homes For Sale
- Chamblee, GA Homes For Sale
- Tucker, GA Homes For Sale
- College Park, GA Homes For Sale
- Johns Creek, GA Homes For Sale
- East Cobb, GA Homes For Sale
- West End, GA Homes For Sale
- Duluth, GA Homes For Sale
- Norcross, GA Homes For Sale
- Marieta, GA Homes For Sale
- Roswell, GA Homes For Sale
- Hapeville, GA Homes For Sale
- East Atlanta, GA Homes For Sale



