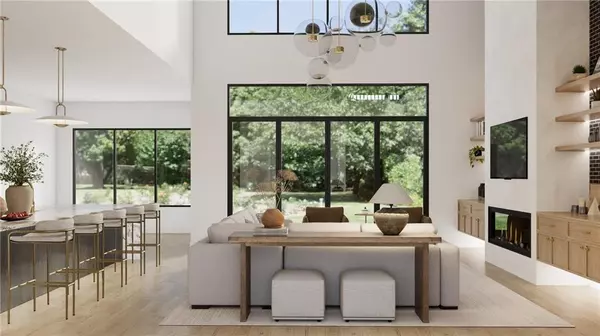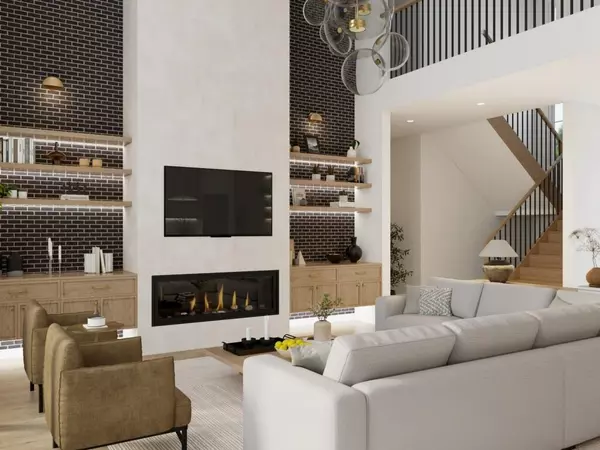
UPDATED:
10/30/2024 11:05 PM
Key Details
Property Type Single Family Home
Sub Type Single Family Residence
Listing Status Active
Purchase Type For Sale
Square Footage 3,998 sqft
Price per Sqft $195
Subdivision Lake Dow Estates
MLS Listing ID 7439436
Style Modern,Traditional
Bedrooms 5
Full Baths 3
Half Baths 1
Construction Status Under Construction
HOA Fees $365
HOA Y/N Yes
Originating Board First Multiple Listing Service
Year Built 2024
Annual Tax Amount $694
Tax Year 2023
Lot Size 1.275 Acres
Acres 1.275
Property Description
As you step through the grand entrance, you're greeted by an impressive foyer leading into an open-concept living area that is perfect for both intimate family gatherings and entertaining guests. The expansive great room features 10' ceilings throughout with large windows that flood the space with natural light, and a cozy fireplace that serves as a centerpiece. The gourmet kitchen is a chef’s dream, equipped with top-of-the-line appliances, custom cabinetry, a large island with a breakfast bar, and a walk-in pantry. Adjacent to the kitchen, the elegant dining area offers ample space for formal meals.
The main level includes a luxurious primary suite with a spa-like bathroom featuring dual vanities, a soaking tub, and a separate walk-in shower.
Upstairs, you'll find four generously sized bedrooms, each with ample closet space and easy access to well-appointed bathrooms.
The backyard is a private oasis, perfect for outdoor entertaining with a covered patio and plenty of space for a garden or play area. The 4-sided brick exterior not only enhances the home’s curb appeal but also ensures durability and low maintenance. Fantastic HOA amenities.
This new build exemplifies thoughtful design and exceptional craftsmanship, offering a perfect blend of comfort, style, and functionality. Don't miss the opportunity to make this extraordinary property your new home.
Location
State GA
County Henry
Lake Name None
Rooms
Bedroom Description Master on Main
Other Rooms None
Basement None
Main Level Bedrooms 1
Dining Room Dining L, Open Concept
Interior
Interior Features Bookcases, Disappearing Attic Stairs, Double Vanity, Dry Bar, Entrance Foyer, High Ceilings 10 ft Main, High Ceilings 10 ft Upper, Recessed Lighting, Walk-In Closet(s)
Heating Electric
Cooling Ceiling Fan(s), Central Air, Electric
Flooring Carpet, Ceramic Tile, Laminate
Fireplaces Number 1
Fireplaces Type Electric, Family Room
Window Features ENERGY STAR Qualified Windows,Insulated Windows
Appliance Dishwasher, Electric Cooktop, Electric Oven, Electric Water Heater
Laundry Electric Dryer Hookup, Main Level, Upper Level
Exterior
Exterior Feature Private Yard, Rain Gutters
Garage Garage, Garage Door Opener, Garage Faces Side, Level Driveway
Garage Spaces 2.0
Fence None
Pool None
Community Features Clubhouse, Fishing, Golf, Homeowners Assoc, Lake
Utilities Available Electricity Available, Phone Available, Sewer Available, Underground Utilities, Water Available
Waterfront Description None
Roof Type Shingle
Street Surface Concrete
Accessibility None
Handicap Access None
Porch Covered, Patio, Rear Porch
Private Pool false
Building
Lot Description Cleared, Corner Lot, Front Yard, Landscaped, Level
Story Two
Foundation Slab
Sewer Public Sewer, Septic Tank
Water Public
Architectural Style Modern, Traditional
Level or Stories Two
Structure Type Brick 4 Sides,HardiPlank Type
New Construction No
Construction Status Under Construction
Schools
Elementary Schools Ola
Middle Schools Ola
High Schools Ola
Others
HOA Fee Include Maintenance Grounds
Senior Community no
Restrictions true
Tax ID 140A01001000
Special Listing Condition None


GET MORE INFORMATION
- Buckhead, GA Homes For Sale
- Midtown, GA Homes For Sale
- West Midtown, GA Homes For Sale
- Alpharetta, GA Homes For Sale
- Inman Park, GA Homes For Sale
- Decatur, GA Homes For Sale
- Sandy Springs, GA Homes For Sale
- Old Fourth Ward, GA Homes For Sale
- Atlanta Beltline, GA Homes For Sale
- Grant Park, GA Homes For Sale
- Morning Side - Lenox Park, GA Homes For Sale
- Candler Park, GA Homes For Sale
- Smryna, GA Homes For Sale
- Brookhaven, GA Homes For Sale
- Peachtree Corners, GA Homes For Sale
- Druid Hillls, GA Homes For Sale
- Vinings, GA Homes For Sale
- Kirkwood, GA Homes For Sale
- Chamblee, GA Homes For Sale
- Tucker, GA Homes For Sale
- College Park, GA Homes For Sale
- Johns Creek, GA Homes For Sale
- East Cobb, GA Homes For Sale
- West End, GA Homes For Sale
- Duluth, GA Homes For Sale
- Norcross, GA Homes For Sale
- Marieta, GA Homes For Sale
- Roswell, GA Homes For Sale
- Hapeville, GA Homes For Sale
- East Atlanta, GA Homes For Sale



