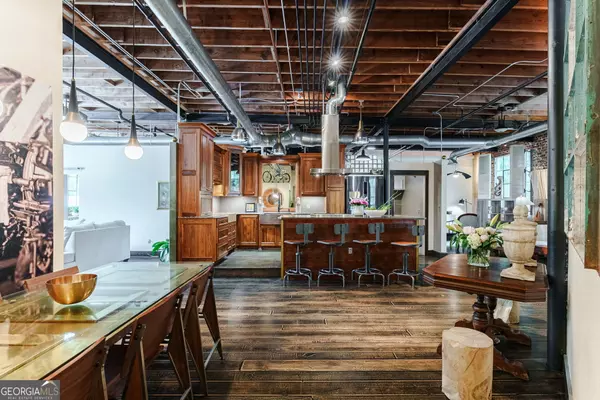UPDATED:
Key Details
Property Type Condo
Sub Type Condominium
Listing Status Active
Purchase Type For Sale
Square Footage 1,950 sqft
Price per Sqft $333
Subdivision Whitehll Mill Lofts
MLS Listing ID 10418299
Style Brick 4 Side
Bedrooms 2
Full Baths 2
Construction Status Resale
HOA Fees $5,752
HOA Y/N Yes
Year Built 1900
Annual Tax Amount $7,742
Tax Year 2024
Lot Size 10,890 Sqft
Property Description
Location
State GA
County Clarke
Rooms
Basement None
Main Level Bedrooms 2
Interior
Interior Features High Ceilings, Master On Main Level, Soaking Tub, Walk-In Closet(s)
Heating Central, Natural Gas
Cooling Central Air, Electric
Flooring Hardwood
Fireplaces Number 1
Fireplaces Type Gas Starter
Exterior
Exterior Feature Gas Grill
Parking Features Guest
Community Features Street Lights
Utilities Available Cable Available, Electricity Available, High Speed Internet, Natural Gas Available, Phone Available, Sewer Connected, Water Available
Roof Type Metal
Building
Story One
Sewer Public Sewer
Level or Stories One
Structure Type Gas Grill
Construction Status Resale
Schools
Elementary Schools Barnett Shoals
Middle Schools Hilsman
High Schools Cedar Shoals

GET MORE INFORMATION
- Buckhead, GA Homes For Sale
- Midtown, GA Homes For Sale
- West Midtown, GA Homes For Sale
- Alpharetta, GA Homes For Sale
- Inman Park, GA Homes For Sale
- Decatur, GA Homes For Sale
- Sandy Springs, GA Homes For Sale
- Old Fourth Ward, GA Homes For Sale
- Atlanta Beltline, GA Homes For Sale
- Grant Park, GA Homes For Sale
- Morning Side - Lenox Park, GA Homes For Sale
- Candler Park, GA Homes For Sale
- Smryna, GA Homes For Sale
- Brookhaven, GA Homes For Sale
- Peachtree Corners, GA Homes For Sale
- Druid Hillls, GA Homes For Sale
- Vinings, GA Homes For Sale
- Kirkwood, GA Homes For Sale
- Chamblee, GA Homes For Sale
- Tucker, GA Homes For Sale
- College Park, GA Homes For Sale
- Johns Creek, GA Homes For Sale
- East Cobb, GA Homes For Sale
- West End, GA Homes For Sale
- Duluth, GA Homes For Sale
- Norcross, GA Homes For Sale
- Marieta, GA Homes For Sale
- Roswell, GA Homes For Sale
- Hapeville, GA Homes For Sale
- East Atlanta, GA Homes For Sale



