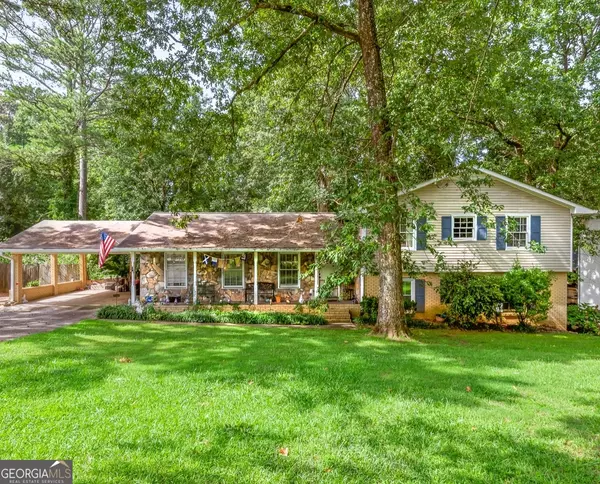
UPDATED:
Key Details
Property Type Single Family Home
Sub Type Single Family Residence
Listing Status Active
Purchase Type For Sale
Square Footage 2,479 sqft
Price per Sqft $125
Subdivision Shallowford Heights
MLS Listing ID 10419607
Style Brick 3 Side
Bedrooms 4
Full Baths 3
Construction Status Resale
HOA Y/N No
Year Built 1972
Annual Tax Amount $2,446
Tax Year 2022
Lot Size 0.630 Acres
Property Description
Location
State GA
County Douglas
Rooms
Basement None
Interior
Interior Features In-Law Floorplan, Roommate Plan
Heating Natural Gas
Cooling Central Air
Flooring Carpet, Hardwood
Fireplaces Number 1
Exterior
Parking Features Carport
Fence Back Yard
Community Features None
Utilities Available Cable Available, Electricity Available, High Speed Internet, Phone Available
Roof Type Composition
Building
Story Multi/Split
Sewer Septic Tank
Level or Stories Multi/Split
Construction Status Resale
Schools
Elementary Schools Bill Arp
Middle Schools Fairplay
High Schools Chapel Hill
Others
Acceptable Financing Cash, Conventional, FHA, VA Loan
Listing Terms Cash, Conventional, FHA, VA Loan


GET MORE INFORMATION
- Buckhead, GA Homes For Sale
- Midtown, GA Homes For Sale
- West Midtown, GA Homes For Sale
- Alpharetta, GA Homes For Sale
- Inman Park, GA Homes For Sale
- Decatur, GA Homes For Sale
- Sandy Springs, GA Homes For Sale
- Old Fourth Ward, GA Homes For Sale
- Atlanta Beltline, GA Homes For Sale
- Grant Park, GA Homes For Sale
- Morning Side - Lenox Park, GA Homes For Sale
- Candler Park, GA Homes For Sale
- Smryna, GA Homes For Sale
- Brookhaven, GA Homes For Sale
- Peachtree Corners, GA Homes For Sale
- Druid Hillls, GA Homes For Sale
- Vinings, GA Homes For Sale
- Kirkwood, GA Homes For Sale
- Chamblee, GA Homes For Sale
- Tucker, GA Homes For Sale
- College Park, GA Homes For Sale
- Johns Creek, GA Homes For Sale
- East Cobb, GA Homes For Sale
- West End, GA Homes For Sale
- Duluth, GA Homes For Sale
- Norcross, GA Homes For Sale
- Marieta, GA Homes For Sale
- Roswell, GA Homes For Sale
- Hapeville, GA Homes For Sale
- East Atlanta, GA Homes For Sale



