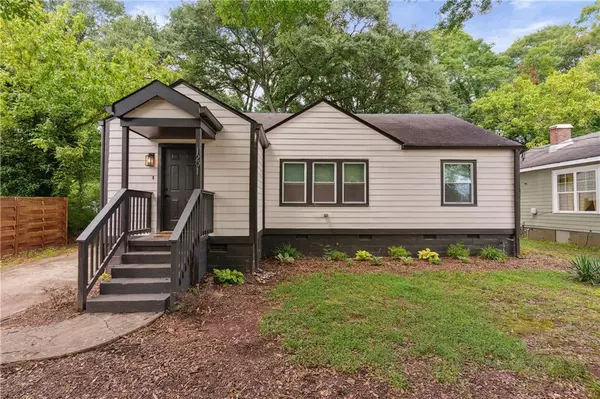UPDATED:
12/30/2024 09:35 PM
Key Details
Property Type Single Family Home
Sub Type Single Family Residence
Listing Status Active
Purchase Type For Sale
Square Footage 1,510 sqft
Price per Sqft $254
Subdivision Oakland City
MLS Listing ID 7493399
Style Craftsman,Traditional
Bedrooms 4
Full Baths 2
Construction Status Resale
HOA Y/N No
Originating Board First Multiple Listing Service
Year Built 1930
Annual Tax Amount $2,645
Tax Year 2024
Lot Size 9,496 Sqft
Acres 0.218
Property Description
perfect setting for both entertaining and relaxation. The gourmet kitchen boasts sleek quartz countertops, stainless steel appliances, and ample cabinet space. Both bathrooms have been fully updated with modern design, including ceiling-height tiled showers for a spa-like experience. This home sits on a large lot with an oversized backyard, providing endless outdoor possibilities. A full-sized storage shed offers additional storage space or could be used as a garage for a smaller car. With its blend of modern amenities and spacious outdoor area, this home is a must-see! Conveniently located near major highways, public transit, the Beltline, Lee & White Foodhall, a 4-minute walk to the James Orange Recreational Park with community pool, and the rest of Oakland City's best attractions!
Location
State GA
County Fulton
Lake Name None
Rooms
Bedroom Description Master on Main
Other Rooms Shed(s)
Basement None
Main Level Bedrooms 4
Dining Room Open Concept
Interior
Interior Features High Speed Internet, Permanent Attic Stairs
Heating Central
Cooling Central Air, Electric
Flooring Ceramic Tile, Vinyl
Fireplaces Type None
Window Features Double Pane Windows,Insulated Windows
Appliance Dishwasher, Disposal, Dryer, Electric Oven, Electric Range, Electric Water Heater, Microwave, Refrigerator, Washer
Laundry Laundry Closet, Main Level
Exterior
Exterior Feature Storage
Parking Features Driveway, Kitchen Level, Level Driveway, On Street
Fence None
Pool None
Community Features Near Beltline, Near Trails/Greenway, Park
Utilities Available Cable Available, Electricity Available, Phone Available, Sewer Available, Water Available
Waterfront Description None
View City
Roof Type Composition,Shingle
Street Surface Paved
Accessibility None
Handicap Access None
Porch None
Private Pool false
Building
Lot Description Back Yard, Front Yard, Level
Story One
Foundation Block, Pillar/Post/Pier
Sewer Public Sewer
Water Public
Architectural Style Craftsman, Traditional
Level or Stories One
Structure Type HardiPlank Type
New Construction No
Construction Status Resale
Schools
Elementary Schools Finch
Middle Schools Sylvan Hills
High Schools G.W. Carver
Others
Senior Community no
Restrictions false
Tax ID 14 013700030368
Acceptable Financing Cash, Conventional, FHA, VA Loan
Listing Terms Cash, Conventional, FHA, VA Loan
Financing no
Special Listing Condition None

GET MORE INFORMATION
- Buckhead, GA Homes For Sale
- Midtown, GA Homes For Sale
- West Midtown, GA Homes For Sale
- Alpharetta, GA Homes For Sale
- Inman Park, GA Homes For Sale
- Decatur, GA Homes For Sale
- Sandy Springs, GA Homes For Sale
- Old Fourth Ward, GA Homes For Sale
- Atlanta Beltline, GA Homes For Sale
- Grant Park, GA Homes For Sale
- Morning Side - Lenox Park, GA Homes For Sale
- Candler Park, GA Homes For Sale
- Smryna, GA Homes For Sale
- Brookhaven, GA Homes For Sale
- Peachtree Corners, GA Homes For Sale
- Druid Hillls, GA Homes For Sale
- Vinings, GA Homes For Sale
- Kirkwood, GA Homes For Sale
- Chamblee, GA Homes For Sale
- Tucker, GA Homes For Sale
- College Park, GA Homes For Sale
- Johns Creek, GA Homes For Sale
- East Cobb, GA Homes For Sale
- West End, GA Homes For Sale
- Duluth, GA Homes For Sale
- Norcross, GA Homes For Sale
- Marieta, GA Homes For Sale
- Roswell, GA Homes For Sale
- Hapeville, GA Homes For Sale
- East Atlanta, GA Homes For Sale



