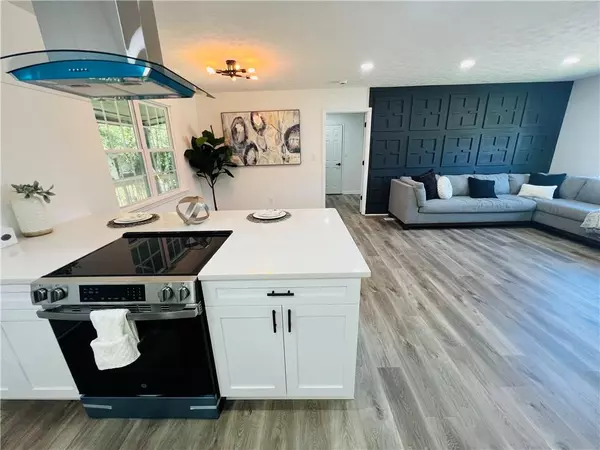UPDATED:
12/27/2024 01:15 PM
Key Details
Property Type Single Family Home
Sub Type Single Family Residence
Listing Status Active
Purchase Type For Sale
Square Footage 1,526 sqft
Price per Sqft $183
Subdivision Cheyenne Estates
MLS Listing ID 7501272
Style Ranch
Bedrooms 4
Full Baths 2
Construction Status Resale
HOA Y/N No
Originating Board First Multiple Listing Service
Year Built 1971
Annual Tax Amount $2,434
Tax Year 2023
Lot Size 6,229 Sqft
Acres 0.143
Property Description
Step outside to a newly repaired and secured rear deck, ideal for hosting or enjoying peaceful moments overlooking the large fenced backyard. The property also features newly landscaped front and back yards, widened parking, and is conveniently located near major highways, shopping, dining, and top-rated schools—Austell Elementary, Garrett Middle, and Pebblebrook High.
This move-in-ready home is perfect for families or anyone seeking a blend of comfort and modern design. Property qualifies for a $7000 grant and Seller is offering closing cost assistance—don't wait, schedule your showing today and make this home yours!
Location
State GA
County Cobb
Lake Name None
Rooms
Bedroom Description Master on Main,Roommate Floor Plan,Studio
Other Rooms None
Basement None
Main Level Bedrooms 4
Dining Room Open Concept, Seats 12+
Interior
Interior Features Double Vanity, Entrance Foyer
Heating Central, Natural Gas
Cooling Central Air
Flooring Luxury Vinyl
Fireplaces Type None
Window Features None
Appliance Dishwasher, Electric Cooktop
Laundry Main Level
Exterior
Exterior Feature Rain Gutters
Parking Features Driveway, Level Driveway
Fence Back Yard
Pool None
Community Features None
Utilities Available Natural Gas Available
Waterfront Description None
View Bay
Roof Type Shingle
Street Surface Paved
Accessibility None
Handicap Access None
Porch Covered, Rear Porch
Total Parking Spaces 3
Private Pool false
Building
Lot Description Back Yard
Story One
Foundation Slab
Sewer Public Sewer
Water Public
Architectural Style Ranch
Level or Stories One
Structure Type Vinyl Siding
New Construction No
Construction Status Resale
Schools
Elementary Schools Austell
Middle Schools Garrett
High Schools South Cobb
Others
Senior Community no
Restrictions false
Tax ID 18014400480
Special Listing Condition None

GET MORE INFORMATION
- Buckhead, GA Homes For Sale
- Midtown, GA Homes For Sale
- West Midtown, GA Homes For Sale
- Alpharetta, GA Homes For Sale
- Inman Park, GA Homes For Sale
- Decatur, GA Homes For Sale
- Sandy Springs, GA Homes For Sale
- Old Fourth Ward, GA Homes For Sale
- Atlanta Beltline, GA Homes For Sale
- Grant Park, GA Homes For Sale
- Morning Side - Lenox Park, GA Homes For Sale
- Candler Park, GA Homes For Sale
- Smryna, GA Homes For Sale
- Brookhaven, GA Homes For Sale
- Peachtree Corners, GA Homes For Sale
- Druid Hillls, GA Homes For Sale
- Vinings, GA Homes For Sale
- Kirkwood, GA Homes For Sale
- Chamblee, GA Homes For Sale
- Tucker, GA Homes For Sale
- College Park, GA Homes For Sale
- Johns Creek, GA Homes For Sale
- East Cobb, GA Homes For Sale
- West End, GA Homes For Sale
- Duluth, GA Homes For Sale
- Norcross, GA Homes For Sale
- Marieta, GA Homes For Sale
- Roswell, GA Homes For Sale
- Hapeville, GA Homes For Sale
- East Atlanta, GA Homes For Sale



