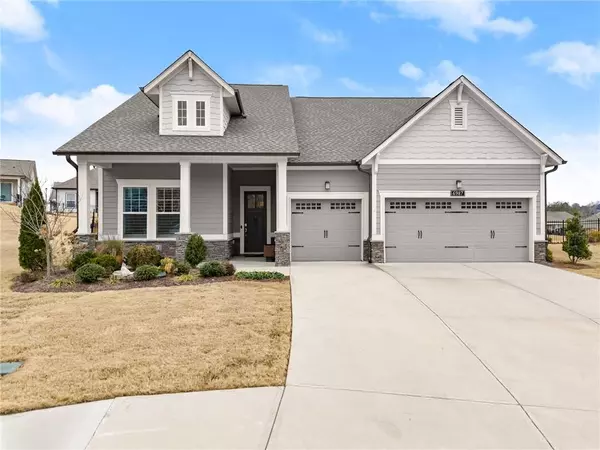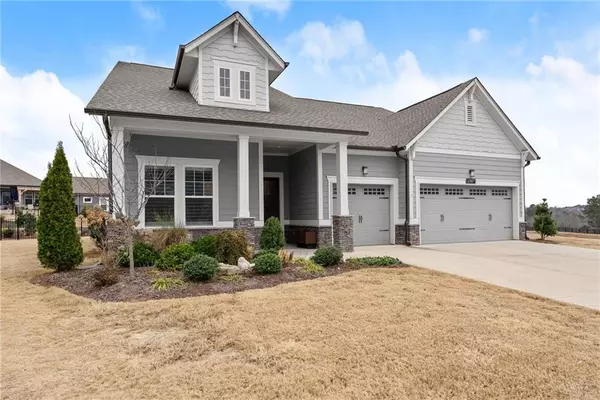UPDATED:
12/28/2024 11:35 AM
Key Details
Property Type Single Family Home
Sub Type Single Family Residence
Listing Status Active
Purchase Type For Sale
Square Footage 3,325 sqft
Price per Sqft $240
Subdivision Sterling
MLS Listing ID 7501493
Style Traditional
Bedrooms 3
Full Baths 3
Construction Status Resale
HOA Fees $2,475
HOA Y/N Yes
Originating Board First Multiple Listing Service
Year Built 2021
Annual Tax Amount $6,880
Tax Year 2024
Lot Size 0.320 Acres
Acres 0.32
Property Description
Location
State GA
County Hall
Lake Name None
Rooms
Bedroom Description Master on Main,Oversized Master
Other Rooms Pergola
Basement None
Main Level Bedrooms 3
Dining Room Seats 12+
Interior
Interior Features Double Vanity, High Ceilings 10 ft Main, High Speed Internet, Tray Ceiling(s), Walk-In Closet(s)
Heating Central
Cooling Ceiling Fan(s), Central Air
Flooring Ceramic Tile, Hardwood
Fireplaces Number 1
Fireplaces Type Blower Fan, Decorative, Electric, Factory Built, Family Room, Other Room
Window Features Insulated Windows
Appliance Dishwasher, Disposal, Electric Oven, Gas Cooktop, Gas Water Heater, Microwave, Range Hood, Refrigerator, Self Cleaning Oven, Trash Compactor
Laundry Main Level, Mud Room
Exterior
Exterior Feature Garden, Permeable Paving, Rain Gutters
Parking Features Attached, Driveway, Garage, Garage Faces Front, Kitchen Level, Level Driveway
Garage Spaces 3.0
Fence Back Yard
Pool None
Community Features Catering Kitchen, Clubhouse, Fishing, Fitness Center, Gated, Homeowners Assoc, Lake, Meeting Room, Pickleball, Playground, Pool, Sidewalks
Utilities Available Cable Available, Electricity Available, Natural Gas Available, Phone Available, Underground Utilities, Water Available
Waterfront Description None
View Rural
Roof Type Composition,Shingle
Street Surface Asphalt,Paved
Accessibility Accessible Entrance, Accessible Full Bath, Accessible Kitchen
Handicap Access Accessible Entrance, Accessible Full Bath, Accessible Kitchen
Porch Covered, Glass Enclosed
Private Pool false
Building
Lot Description Back Yard, Cul-De-Sac, Front Yard, Landscaped, Level
Story One and One Half
Foundation Slab
Sewer Public Sewer
Water Public
Architectural Style Traditional
Level or Stories One and One Half
Structure Type Concrete,Frame,HardiPlank Type
New Construction No
Construction Status Resale
Schools
Elementary Schools Spout Springs
Middle Schools C.W. Davis
High Schools Flowery Branch
Others
HOA Fee Include Maintenance Grounds,Swim,Tennis
Senior Community yes
Restrictions true
Tax ID 15047 002292
Acceptable Financing Cash, Conventional, FHA, VA Loan
Listing Terms Cash, Conventional, FHA, VA Loan
Special Listing Condition None

GET MORE INFORMATION
- Buckhead, GA Homes For Sale
- Midtown, GA Homes For Sale
- West Midtown, GA Homes For Sale
- Alpharetta, GA Homes For Sale
- Inman Park, GA Homes For Sale
- Decatur, GA Homes For Sale
- Sandy Springs, GA Homes For Sale
- Old Fourth Ward, GA Homes For Sale
- Atlanta Beltline, GA Homes For Sale
- Grant Park, GA Homes For Sale
- Morning Side - Lenox Park, GA Homes For Sale
- Candler Park, GA Homes For Sale
- Smryna, GA Homes For Sale
- Brookhaven, GA Homes For Sale
- Peachtree Corners, GA Homes For Sale
- Druid Hillls, GA Homes For Sale
- Vinings, GA Homes For Sale
- Kirkwood, GA Homes For Sale
- Chamblee, GA Homes For Sale
- Tucker, GA Homes For Sale
- College Park, GA Homes For Sale
- Johns Creek, GA Homes For Sale
- East Cobb, GA Homes For Sale
- West End, GA Homes For Sale
- Duluth, GA Homes For Sale
- Norcross, GA Homes For Sale
- Marieta, GA Homes For Sale
- Roswell, GA Homes For Sale
- Hapeville, GA Homes For Sale
- East Atlanta, GA Homes For Sale



