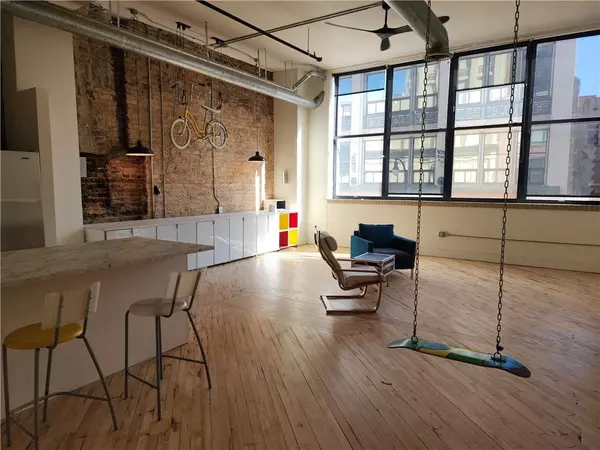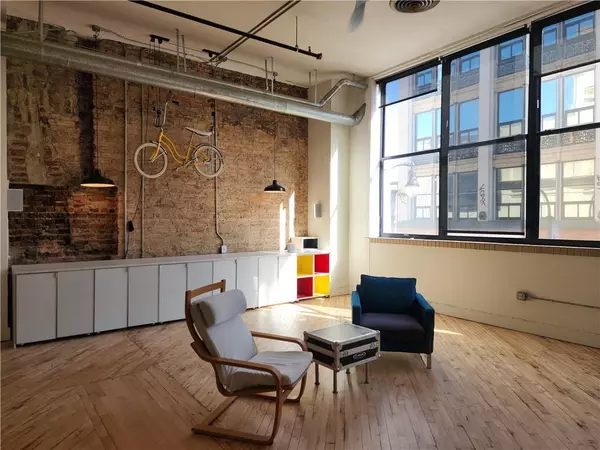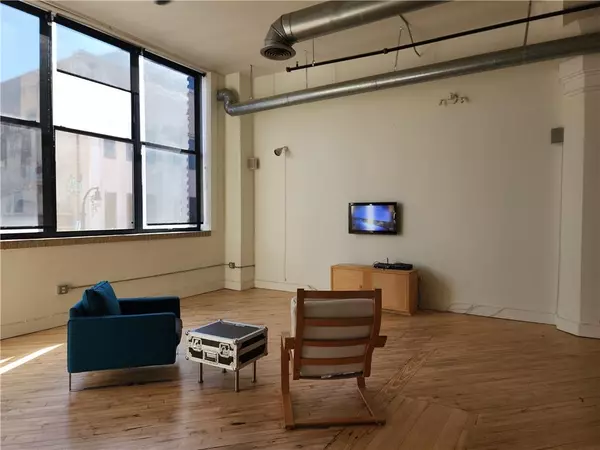UPDATED:
01/21/2025 10:26 PM
Key Details
Property Type Condo
Sub Type Condominium
Listing Status Active
Purchase Type For Rent
Square Footage 2,040 sqft
Subdivision Kessler Ciyt Lofts
MLS Listing ID 7505777
Style High Rise (6 or more stories),Loft
Bedrooms 3
Full Baths 2
HOA Y/N No
Originating Board First Multiple Listing Service
Year Built 1997
Available Date 2025-01-08
Lot Size 2,038 Sqft
Acres 0.0468
Property Sub-Type Condominium
Property Description
Welcome to your dream loft in Atlanta's vibrant South Downtown! Nestled in a historic yet modernized building, Unit 205 combines industrial charm with contemporary comfort. Original hardwood floors, soaring ceilings, and exposed brick walls blend seamlessly with modern amenities. Stylish Kitchen: Quartz countertops, stainless steel appliances, and sleek cabinetry. This unit is Close to Krog Street, Ponce City Market, and Castleberry Arts District. This is walking distance to State Farm Arena, Mercedes-Benz Stadium, and Centennial Yards. It is also 1 block from Atlanta Train (MARTA), bike lanes are right outside the building and all major highways. Get to the airport in less than 20 minutes by train.
The community has a rooftop area with city views, shared exercise room and this unit has 1 assigned covered parking space.
Don't miss this chance—schedule a viewing today!
Location
State GA
County Fulton
Lake Name None
Rooms
Bedroom Description Master on Main,Oversized Master,Roommate Floor Plan
Other Rooms None
Basement None
Main Level Bedrooms 3
Dining Room Great Room, Open Concept
Interior
Interior Features High Ceilings 9 ft Main
Heating Central, Electric, Forced Air, Separate Meters
Cooling Ceiling Fan(s), Central Air, Electric
Flooring Hardwood, Wood
Fireplaces Type None
Window Features Double Pane Windows,Solar Screens,Window Treatments
Appliance Dishwasher, Disposal, Dryer, Electric Oven, Electric Water Heater, Refrigerator, Washer
Laundry Laundry Room, Main Level
Exterior
Exterior Feature Other
Parking Features Assigned
Fence None
Pool None
Community Features Fitness Center, Gated, Homeowners Assoc, Near Public Transport, Near Shopping
Utilities Available Cable Available, Electricity Available, Sewer Available, Underground Utilities, Water Available
Waterfront Description None
View City
Roof Type Other
Street Surface Asphalt
Accessibility Accessible Bedroom, Accessible Closets, Accessible Doors, Accessible Elevator Installed, Accessible Entrance, Accessible Full Bath, Accessible Kitchen
Handicap Access Accessible Bedroom, Accessible Closets, Accessible Doors, Accessible Elevator Installed, Accessible Entrance, Accessible Full Bath, Accessible Kitchen
Porch None
Total Parking Spaces 1
Private Pool false
Building
Lot Description Other
Story Three Or More
Architectural Style High Rise (6 or more stories), Loft
Level or Stories Three Or More
Structure Type Brick 4 Sides
New Construction No
Schools
Elementary Schools Centennial Place
Middle Schools David T Howard
High Schools Midtown
Others
Senior Community no
Tax ID 14 007700031954

GET MORE INFORMATION
- Buckhead, GA Homes For Sale
- Midtown, GA Homes For Sale
- West Midtown, GA Homes For Sale
- Alpharetta, GA Homes For Sale
- Inman Park, GA Homes For Sale
- Decatur, GA Homes For Sale
- Sandy Springs, GA Homes For Sale
- Old Fourth Ward, GA Homes For Sale
- Atlanta Beltline, GA Homes For Sale
- Grant Park, GA Homes For Sale
- Morning Side - Lenox Park, GA Homes For Sale
- Candler Park, GA Homes For Sale
- Smryna, GA Homes For Sale
- Brookhaven, GA Homes For Sale
- Peachtree Corners, GA Homes For Sale
- Druid Hillls, GA Homes For Sale
- Vinings, GA Homes For Sale
- Kirkwood, GA Homes For Sale
- Chamblee, GA Homes For Sale
- Tucker, GA Homes For Sale
- College Park, GA Homes For Sale
- Johns Creek, GA Homes For Sale
- East Cobb, GA Homes For Sale
- West End, GA Homes For Sale
- Duluth, GA Homes For Sale
- Norcross, GA Homes For Sale
- Marieta, GA Homes For Sale
- Roswell, GA Homes For Sale
- Hapeville, GA Homes For Sale
- East Atlanta, GA Homes For Sale



