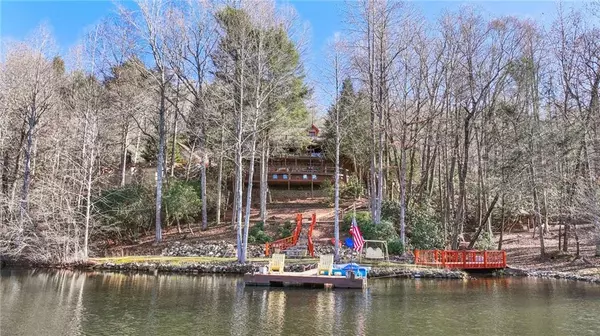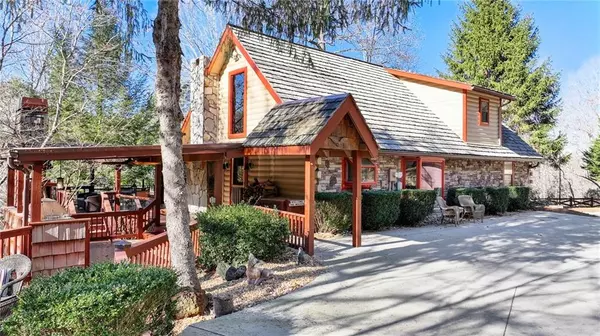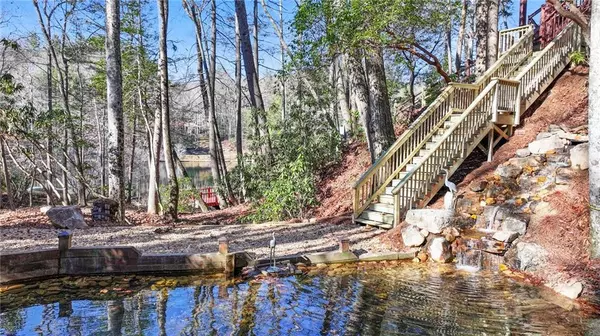UPDATED:
01/09/2025 09:52 PM
Key Details
Property Type Single Family Home
Sub Type Single Family Residence
Listing Status Active
Purchase Type For Sale
Square Footage 3,432 sqft
Price per Sqft $407
Subdivision Briar Cove
MLS Listing ID 7507000
Style Craftsman,Traditional
Bedrooms 4
Full Baths 3
Construction Status Resale
HOA Y/N No
Originating Board First Multiple Listing Service
Year Built 1994
Annual Tax Amount $826
Tax Year 2022
Lot Size 1.520 Acres
Acres 1.52
Property Description
Location
State GA
County Fannin
Lake Name None
Rooms
Bedroom Description Master on Main
Other Rooms Garage(s), Outdoor Kitchen, Workshop
Basement Daylight, Exterior Entry, Finished, Finished Bath, Full, Interior Entry
Main Level Bedrooms 2
Dining Room Great Room, Open Concept
Interior
Interior Features Beamed Ceilings, Crown Molding, High Ceilings 10 ft Main, Vaulted Ceiling(s)
Heating Heat Pump, Hot Water, Propane
Cooling Ceiling Fan(s), Central Air
Flooring Ceramic Tile, Stone, Other
Fireplaces Number 5
Fireplaces Type Basement, Family Room, Gas Log, Outside
Window Features None
Appliance Dishwasher, ENERGY STAR Qualified Appliances, Gas Cooktop, Gas Oven, Refrigerator, Self Cleaning Oven, Tankless Water Heater
Laundry In Basement
Exterior
Exterior Feature Balcony, Courtyard, Gas Grill, Lighting, Private Yard
Parking Features Garage, Garage Door Opener, Garage Faces Front
Garage Spaces 2.0
Fence None
Pool None
Community Features Fishing, Near Trails/Greenway, Restaurant
Utilities Available Electricity Available, Phone Available
Waterfront Description Lake Front,Waterfront
View Lake, Mountain(s), Trees/Woods
Roof Type Wood
Street Surface Asphalt
Accessibility None
Handicap Access None
Porch Covered, Deck, Rear Porch, Rooftop, Side Porch, Wrap Around
Private Pool false
Building
Lot Description Back Yard, Lake On Lot, Landscaped, Mountain Frontage, Private, Spring On Lot
Story Three Or More
Foundation Concrete Perimeter
Sewer Septic Tank
Water Well
Architectural Style Craftsman, Traditional
Level or Stories Three Or More
Structure Type Log,Stone
New Construction No
Construction Status Resale
Schools
Elementary Schools Blue Ridge - Fannin
Middle Schools Fannin County
High Schools Fannin County
Others
Senior Community no
Restrictions false
Special Listing Condition None

GET MORE INFORMATION
- Buckhead, GA Homes For Sale
- Midtown, GA Homes For Sale
- West Midtown, GA Homes For Sale
- Alpharetta, GA Homes For Sale
- Inman Park, GA Homes For Sale
- Decatur, GA Homes For Sale
- Sandy Springs, GA Homes For Sale
- Old Fourth Ward, GA Homes For Sale
- Atlanta Beltline, GA Homes For Sale
- Grant Park, GA Homes For Sale
- Morning Side - Lenox Park, GA Homes For Sale
- Candler Park, GA Homes For Sale
- Smryna, GA Homes For Sale
- Brookhaven, GA Homes For Sale
- Peachtree Corners, GA Homes For Sale
- Druid Hillls, GA Homes For Sale
- Vinings, GA Homes For Sale
- Kirkwood, GA Homes For Sale
- Chamblee, GA Homes For Sale
- Tucker, GA Homes For Sale
- College Park, GA Homes For Sale
- Johns Creek, GA Homes For Sale
- East Cobb, GA Homes For Sale
- West End, GA Homes For Sale
- Duluth, GA Homes For Sale
- Norcross, GA Homes For Sale
- Marieta, GA Homes For Sale
- Roswell, GA Homes For Sale
- Hapeville, GA Homes For Sale
- East Atlanta, GA Homes For Sale



