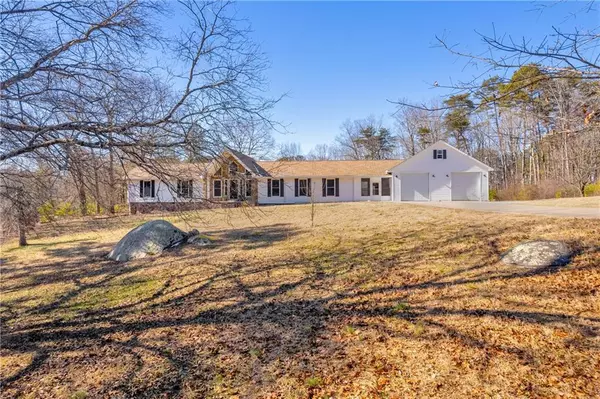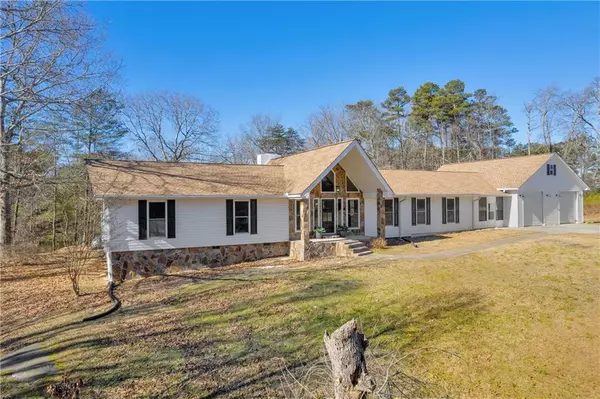UPDATED:
01/18/2025 01:05 PM
Key Details
Property Type Single Family Home
Sub Type Single Family Residence
Listing Status Active
Purchase Type For Sale
Square Footage 2,312 sqft
Price per Sqft $183
MLS Listing ID 7510542
Style Ranch
Bedrooms 3
Full Baths 2
Half Baths 1
Construction Status Resale
HOA Y/N No
Originating Board First Multiple Listing Service
Year Built 1978
Annual Tax Amount $947
Tax Year 2024
Lot Size 1.870 Acres
Acres 1.87
Property Description
The interior is completely remodeled; floors, paint, appliances, electrical and plumbing fixtures, bathrooms, kitchen counters, and more. New stainless appliances, gorgeous quartz counters and a pantry cabinet with stacked, pull out drawers. The storage space in the kitchen is incredible. The floor plan is expansive where you want it; the soaring, beaming ceiling in the family room and floor to ceiling stone fireplace are noteworthy highlights. The area is ideal for large gatherings, movement is effortless between the kitchen, dining and family rooms. All of the bedrooms are generously sized with ample closet space, both bathrooms are completely remodeled. The home office, just off the porch, offers a beautiful full glass door and plenty of cabinet and counter space. Use this room as a home office, flex/hobby room or additional bedroom.
The two stall garage is anything but just a garage. It's almost 1000SF on the ground level; easily holding four large vehicles in tandem with room to spare. This is the ideal workshop, perfect for a hobbyist or self employed owner with vehicles and equipment. The doors are extra high, perfect for RVs or work trucks. Upstairs is the bonus area, ideal for storage, a workshop or even future finishing. The enclosed porch between garage and home allows for covered access between home and garage. This is expansive, with storage cabinets in place, and provides a perfect transition area between home and garage.
Sitting well off the road and down the long driveway, the 1.8+- acres provide an ideal private setting - with no HOA meddling! This beautifully remodeled home, with so many extras, offers the perfect mix of privacy, convenience, and opportunity. The options here are many, bring all of the toys and enjoy living in this gorgeous home. Come out and have a look at this wonderful opportunity before it's gone!
Location
State GA
County Douglas
Lake Name None
Rooms
Bedroom Description Master on Main,Oversized Master,Split Bedroom Plan
Other Rooms None
Basement Crawl Space, Exterior Entry, Full
Main Level Bedrooms 3
Dining Room Seats 12+, Separate Dining Room
Interior
Interior Features Beamed Ceilings, Bookcases, Cathedral Ceiling(s), Entrance Foyer 2 Story, High Ceilings 9 ft Main, High Speed Internet, Low Flow Plumbing Fixtures, Walk-In Closet(s)
Heating Central, Forced Air, Natural Gas
Cooling Ceiling Fan(s), Central Air, Electric
Flooring Carpet, Luxury Vinyl, Tile
Fireplaces Number 1
Fireplaces Type Family Room, Gas Starter
Window Features Double Pane Windows,Insulated Windows
Appliance Dishwasher, Dryer, ENERGY STAR Qualified Appliances, Gas Range, Gas Water Heater, Microwave, Self Cleaning Oven, Washer
Laundry Laundry Room, Main Level
Exterior
Exterior Feature Garden, Private Entrance, Private Yard, Rain Gutters, Storage
Parking Features Detached, Driveway, Garage, Garage Door Opener, Kitchen Level, Level Driveway, RV Access/Parking
Garage Spaces 4.0
Fence Back Yard, Chain Link
Pool None
Community Features None
Utilities Available Cable Available, Electricity Available, Phone Available, Water Available
Waterfront Description None
View Trees/Woods
Roof Type Composition,Ridge Vents
Street Surface Asphalt,Paved
Accessibility Accessible Entrance, Accessible Hallway(s)
Handicap Access Accessible Entrance, Accessible Hallway(s)
Porch Deck, Enclosed
Private Pool false
Building
Lot Description Back Yard, Front Yard, Landscaped, Level, Private
Story One
Foundation Block, Pillar/Post/Pier
Sewer Septic Tank
Water Public
Architectural Style Ranch
Level or Stories One
Structure Type Frame,Stone,Vinyl Siding
New Construction No
Construction Status Resale
Schools
Elementary Schools Sweetwater
Middle Schools Chestnut Log
High Schools Lithia Springs
Others
Senior Community no
Restrictions false
Tax ID 08121820007
Special Listing Condition None

GET MORE INFORMATION
- Buckhead, GA Homes For Sale
- Midtown, GA Homes For Sale
- West Midtown, GA Homes For Sale
- Alpharetta, GA Homes For Sale
- Inman Park, GA Homes For Sale
- Decatur, GA Homes For Sale
- Sandy Springs, GA Homes For Sale
- Old Fourth Ward, GA Homes For Sale
- Atlanta Beltline, GA Homes For Sale
- Grant Park, GA Homes For Sale
- Morning Side - Lenox Park, GA Homes For Sale
- Candler Park, GA Homes For Sale
- Smryna, GA Homes For Sale
- Brookhaven, GA Homes For Sale
- Peachtree Corners, GA Homes For Sale
- Druid Hillls, GA Homes For Sale
- Vinings, GA Homes For Sale
- Kirkwood, GA Homes For Sale
- Chamblee, GA Homes For Sale
- Tucker, GA Homes For Sale
- College Park, GA Homes For Sale
- Johns Creek, GA Homes For Sale
- East Cobb, GA Homes For Sale
- West End, GA Homes For Sale
- Duluth, GA Homes For Sale
- Norcross, GA Homes For Sale
- Marieta, GA Homes For Sale
- Roswell, GA Homes For Sale
- Hapeville, GA Homes For Sale
- East Atlanta, GA Homes For Sale



