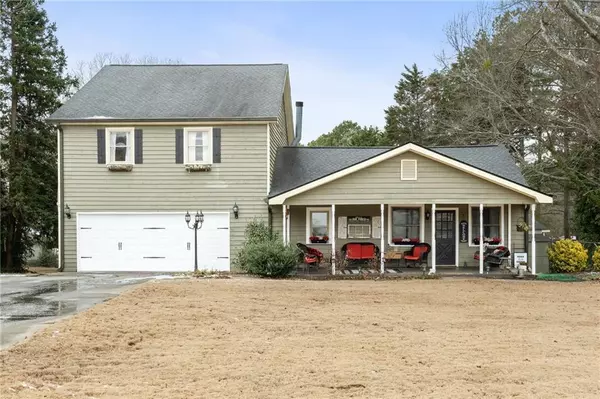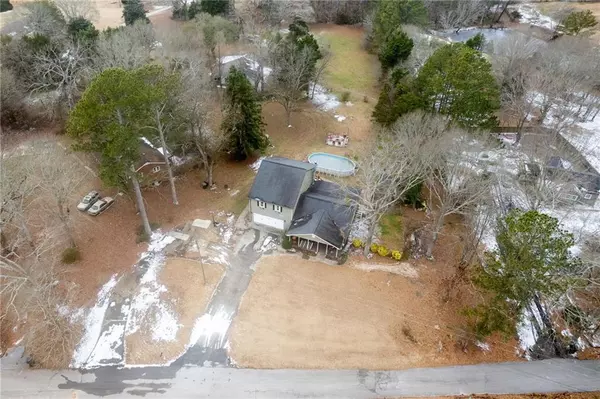UPDATED:
01/25/2025 01:04 PM
Key Details
Property Type Single Family Home
Sub Type Single Family Residence
Listing Status Active
Purchase Type For Sale
Square Footage 3,480 sqft
Price per Sqft $126
MLS Listing ID 7511259
Style Craftsman
Bedrooms 4
Full Baths 3
Construction Status Resale
HOA Y/N No
Originating Board First Multiple Listing Service
Year Built 1999
Annual Tax Amount $4,611
Tax Year 2024
Lot Size 1.050 Acres
Acres 1.05
Property Description
Additionally, this home boasts a MASSIVE den that completes the double wood-burning fireplace beautifully. Have we mentioned the loft-style bonus room located upstairs? It's an ideal space for a game room, movie retreat, or office, and it boasts brand new carpeting throughout. On the main level, you'll appreciate the SPACIOUS laundry room packed with storage options! Upstairs, there's a HUGE guest room with a walk-in closet and its own private bathroom. The oversized primary suite offers a walk-in closet and a large ensuite with a double vanity, shower, and garden tub!
The outdoor space is the icing on the cake! The deck has been NEWLY refurbished with Trex boards and overlooks the expansive above-ground pool. Plus, there is a 13x20 workshop and fire pit area both complete with electricity! The possibilities with this property are endless!
Location
State GA
County Rockdale
Lake Name None
Rooms
Bedroom Description Oversized Master,Roommate Floor Plan,Sitting Room
Other Rooms Outbuilding, Shed(s), Storage, Workshop
Basement Crawl Space
Main Level Bedrooms 2
Dining Room Open Concept, Separate Dining Room
Interior
Interior Features Double Vanity, Recessed Lighting, Walk-In Closet(s)
Heating Central
Cooling Central Air, Zoned
Flooring Carpet, Hardwood, Laminate, Luxury Vinyl
Fireplaces Number 1
Fireplaces Type Brick, Double Sided, Family Room, Living Room, Masonry, Wood Burning Stove
Window Features Storm Window(s),Window Treatments
Appliance Dishwasher, Electric Cooktop, Electric Range, Microwave, Refrigerator
Laundry Electric Dryer Hookup, In Hall, Laundry Closet, Main Level
Exterior
Exterior Feature Awning(s), Private Yard, Storage
Parking Features Attached, Garage, Garage Door Opener
Garage Spaces 2.0
Fence Chain Link
Pool Above Ground, Private
Community Features None
Utilities Available Cable Available, Electricity Available
Waterfront Description None
View Pool, Rural, Trees/Woods
Roof Type Composition
Street Surface Paved
Accessibility None
Handicap Access None
Porch Covered, Deck, Front Porch, Patio
Total Parking Spaces 2
Private Pool true
Building
Lot Description Back Yard, Farm, Landscaped, Level, Open Lot, Private
Story Two
Foundation Block, Slab
Sewer Septic Tank
Water Public
Architectural Style Craftsman
Level or Stories Two
Structure Type Wood Siding
New Construction No
Construction Status Resale
Schools
Elementary Schools House
Middle Schools Conyers
High Schools Rockdale County
Others
Senior Community no
Restrictions false
Tax ID 052001006E
Ownership Other
Acceptable Financing Cash, Conventional, FHA, USDA Loan, VA Loan, Other
Listing Terms Cash, Conventional, FHA, USDA Loan, VA Loan, Other
Financing no
Special Listing Condition None

GET MORE INFORMATION
- Buckhead, GA Homes For Sale
- Midtown, GA Homes For Sale
- West Midtown, GA Homes For Sale
- Alpharetta, GA Homes For Sale
- Inman Park, GA Homes For Sale
- Decatur, GA Homes For Sale
- Sandy Springs, GA Homes For Sale
- Old Fourth Ward, GA Homes For Sale
- Atlanta Beltline, GA Homes For Sale
- Grant Park, GA Homes For Sale
- Morning Side - Lenox Park, GA Homes For Sale
- Candler Park, GA Homes For Sale
- Smryna, GA Homes For Sale
- Brookhaven, GA Homes For Sale
- Peachtree Corners, GA Homes For Sale
- Druid Hillls, GA Homes For Sale
- Vinings, GA Homes For Sale
- Kirkwood, GA Homes For Sale
- Chamblee, GA Homes For Sale
- Tucker, GA Homes For Sale
- College Park, GA Homes For Sale
- Johns Creek, GA Homes For Sale
- East Cobb, GA Homes For Sale
- West End, GA Homes For Sale
- Duluth, GA Homes For Sale
- Norcross, GA Homes For Sale
- Marieta, GA Homes For Sale
- Roswell, GA Homes For Sale
- Hapeville, GA Homes For Sale
- East Atlanta, GA Homes For Sale



