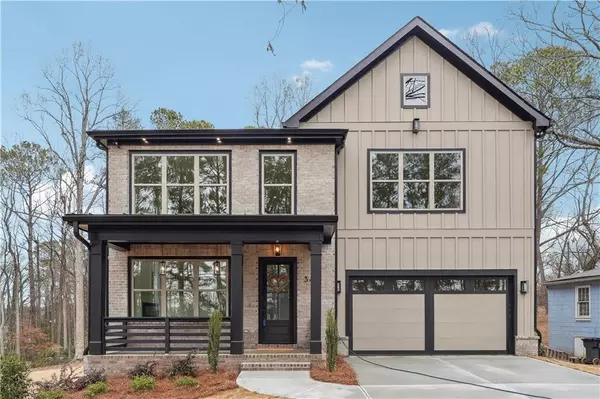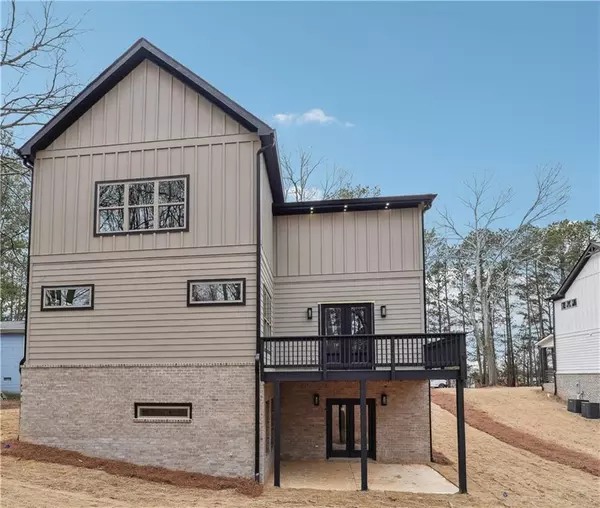UPDATED:
02/19/2025 08:52 PM
Key Details
Property Type Single Family Home
Sub Type Single Family Residence
Listing Status Active
Purchase Type For Sale
Square Footage 3,500 sqft
Price per Sqft $285
MLS Listing ID 7512620
Style Modern,Traditional
Bedrooms 5
Full Baths 3
Construction Status New Construction
HOA Y/N No
Originating Board First Multiple Listing Service
Year Built 2025
Annual Tax Amount $3,708
Tax Year 2023
Lot Size 0.390 Acres
Acres 0.39
Property Sub-Type Single Family Residence
Property Description
Upon entering, you'll be greeted by a grand two-story living room, complete with a striking fireplace that creates a warm and welcoming atmosphere. The expansive kitchen is a culinary dream, featuring a huge island, sleek cinder cabinets, and top-of-the-line KitchenAid appliances. The open concept seamlessly flows into the great room, where another cozy fireplace adds to the inviting ambiance—making it the ideal space for both entertaining and unwinding. The main floor also includes a large office or bedroom, perfect for working from home or accommodating guests.
Ascend to the second floor, where the master suite redefines luxury. This spacious retreat includes a large walk-in closet, a spa-style bath with double vanities, a walk-in shower, and a freestanding tub for ultimate relaxation. Three additional generously sized bedrooms and two full baths provide ample space for family and guests. The convenient laundry room, complete with a sink and bench, ensures everyday ease.
The beautifully landscaped backyard, bordered by mature trees, offers a serene and private oasis, ideal for outdoor gatherings or peaceful moments of relaxation. The uncovered deck provides the perfect setting to enjoy the tranquil surroundings.
Additional features include intricate interior trim details, stunning white oak Shallowford wood floors throughout, a large office space, an open dining room, and a 2-car garage for added convenience, it's wired for EV installation. The prep kitchen is perfect for culinary enthusiasts, providing extra space for meal preparation. There is also an unfinished basement with great potential to add an additional bedroom, bathroom, wet bar, and a spacious great room once finished.
Located just minutes from vibrant Downtown Norcross, you'll have easy access to an array of top-notch restaurants, a lively farmers market, music festivals, and concert series. Commuting is a breeze with close proximity to Midtown, Buckhead, and major highways like I-85 and I-285.
This beautiful home offers the perfect combination of modern amenities, timeless design, and an unbeatable location. Don't miss the opportunity to make this stunning property your own!
Location
State GA
County Gwinnett
Lake Name None
Rooms
Bedroom Description Oversized Master,Sitting Room
Other Rooms None
Basement Bath/Stubbed
Main Level Bedrooms 1
Dining Room Great Room, Open Concept
Interior
Interior Features Crown Molding, Double Vanity, Entrance Foyer 2 Story, High Ceilings 9 ft Main, High Ceilings 9 ft Upper, High Speed Internet, Recessed Lighting, Walk-In Closet(s)
Heating Central
Cooling Central Air
Flooring Hardwood
Fireplaces Number 2
Fireplaces Type Electric, Family Room, Other Room
Window Features None
Appliance Dishwasher, Disposal, Double Oven, Electric Oven, Gas Cooktop
Laundry Laundry Room, Upper Level
Exterior
Exterior Feature None
Parking Features Attached
Fence None
Pool None
Community Features None
Utilities Available Cable Available, Electricity Available, Natural Gas Available, Phone Available, Sewer Available, Underground Utilities, Water Available
Waterfront Description None
View Other
Roof Type Shingle
Street Surface Asphalt,Concrete
Accessibility None
Handicap Access None
Porch Covered, Deck, Front Porch
Private Pool false
Building
Lot Description Back Yard, Cleared, Front Yard
Story Two
Foundation Brick/Mortar, Concrete Perimeter
Sewer Public Sewer
Water Public
Architectural Style Modern, Traditional
Level or Stories Two
Structure Type Blown-In Insulation,Brick Front,HardiPlank Type
New Construction No
Construction Status New Construction
Schools
Elementary Schools Stripling
Middle Schools Summerour
High Schools Norcross
Others
Senior Community no
Restrictions false
Tax ID R6253 016
Special Listing Condition None

GET MORE INFORMATION
- Buckhead, GA Homes For Sale
- Midtown, GA Homes For Sale
- West Midtown, GA Homes For Sale
- Alpharetta, GA Homes For Sale
- Inman Park, GA Homes For Sale
- Decatur, GA Homes For Sale
- Sandy Springs, GA Homes For Sale
- Old Fourth Ward, GA Homes For Sale
- Atlanta Beltline, GA Homes For Sale
- Grant Park, GA Homes For Sale
- Morning Side - Lenox Park, GA Homes For Sale
- Candler Park, GA Homes For Sale
- Smryna, GA Homes For Sale
- Brookhaven, GA Homes For Sale
- Peachtree Corners, GA Homes For Sale
- Druid Hillls, GA Homes For Sale
- Vinings, GA Homes For Sale
- Kirkwood, GA Homes For Sale
- Chamblee, GA Homes For Sale
- Tucker, GA Homes For Sale
- College Park, GA Homes For Sale
- Johns Creek, GA Homes For Sale
- East Cobb, GA Homes For Sale
- West End, GA Homes For Sale
- Duluth, GA Homes For Sale
- Norcross, GA Homes For Sale
- Marieta, GA Homes For Sale
- Roswell, GA Homes For Sale
- Hapeville, GA Homes For Sale
- East Atlanta, GA Homes For Sale



