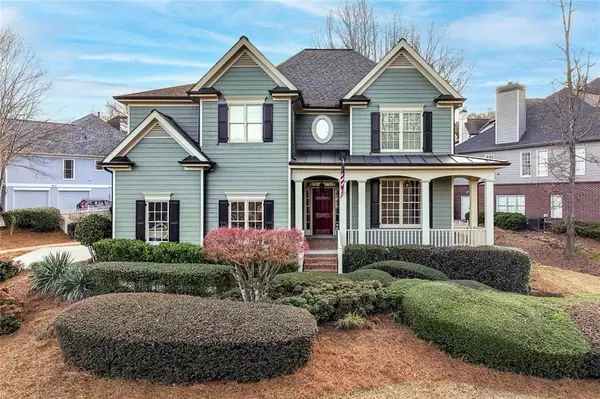UPDATED:
02/20/2025 01:03 PM
Key Details
Property Type Single Family Home
Sub Type Single Family Residence
Listing Status Active
Purchase Type For Sale
Square Footage 4,542 sqft
Price per Sqft $157
Subdivision Hamilton Mill
MLS Listing ID 7526313
Style Traditional
Bedrooms 5
Full Baths 4
Construction Status Resale
HOA Fees $1,200
HOA Y/N Yes
Originating Board First Multiple Listing Service
Year Built 1997
Annual Tax Amount $6,804
Tax Year 2024
Lot Size 0.340 Acres
Acres 0.34
Property Sub-Type Single Family Residence
Property Description
Location
State GA
County Gwinnett
Lake Name None
Rooms
Bedroom Description In-Law Floorplan,Roommate Floor Plan,Oversized Master
Other Rooms None
Basement Finished
Main Level Bedrooms 1
Dining Room Seats 12+, Open Concept
Interior
Interior Features Cathedral Ceiling(s), Double Vanity, Entrance Foyer, High Speed Internet, Walk-In Closet(s), Tray Ceiling(s), Vaulted Ceiling(s)
Heating Forced Air
Cooling Central Air
Flooring Hardwood, Carpet, Ceramic Tile, Tile
Fireplaces Number 1
Fireplaces Type Masonry
Window Features Double Pane Windows,Wood Frames
Appliance Dishwasher, Disposal, Gas Cooktop, Gas Water Heater, Microwave
Laundry Gas Dryer Hookup, In Hall, Laundry Room, Main Level
Exterior
Exterior Feature Private Entrance, Rain Gutters, Storage
Parking Features Attached, Garage, Garage Door Opener, Garage Faces Side, Parking Pad, Driveway
Garage Spaces 2.0
Fence Back Yard, Fenced, Wood
Pool None
Community Features Clubhouse, Dog Park, Country Club, Fitness Center, Golf, Homeowners Assoc, Near Schools, Near Shopping, Tennis Court(s), Street Lights, Sidewalks, Pool
Utilities Available Cable Available, Natural Gas Available, Phone Available, Electricity Available, Underground Utilities, Sewer Available, Water Available
Waterfront Description None
View Neighborhood, Trees/Woods
Roof Type Shingle
Street Surface Asphalt
Accessibility None
Handicap Access None
Porch Deck, Patio
Total Parking Spaces 2
Private Pool false
Building
Lot Description Corner Lot, Front Yard, Landscaped, Sprinklers In Rear, Sprinklers In Front
Story Three Or More
Foundation Raised
Sewer Public Sewer
Water Public
Architectural Style Traditional
Level or Stories Three Or More
Structure Type Wood Siding,HardiPlank Type
New Construction No
Construction Status Resale
Schools
Elementary Schools Puckett'S Mill
Middle Schools Osborne
High Schools Mill Creek
Others
HOA Fee Include Tennis,Swim,Reserve Fund,Maintenance Grounds
Senior Community no
Restrictions false
Tax ID R3001H036
Special Listing Condition None
Virtual Tour https://f.io/8kAF-GFg

GET MORE INFORMATION
- Buckhead, GA Homes For Sale
- Midtown, GA Homes For Sale
- West Midtown, GA Homes For Sale
- Alpharetta, GA Homes For Sale
- Inman Park, GA Homes For Sale
- Decatur, GA Homes For Sale
- Sandy Springs, GA Homes For Sale
- Old Fourth Ward, GA Homes For Sale
- Atlanta Beltline, GA Homes For Sale
- Grant Park, GA Homes For Sale
- Morning Side - Lenox Park, GA Homes For Sale
- Candler Park, GA Homes For Sale
- Smryna, GA Homes For Sale
- Brookhaven, GA Homes For Sale
- Peachtree Corners, GA Homes For Sale
- Druid Hillls, GA Homes For Sale
- Vinings, GA Homes For Sale
- Kirkwood, GA Homes For Sale
- Chamblee, GA Homes For Sale
- Tucker, GA Homes For Sale
- College Park, GA Homes For Sale
- Johns Creek, GA Homes For Sale
- East Cobb, GA Homes For Sale
- West End, GA Homes For Sale
- Duluth, GA Homes For Sale
- Norcross, GA Homes For Sale
- Marieta, GA Homes For Sale
- Roswell, GA Homes For Sale
- Hapeville, GA Homes For Sale
- East Atlanta, GA Homes For Sale



