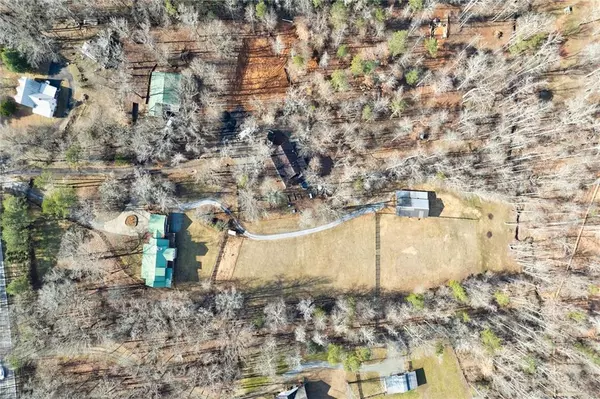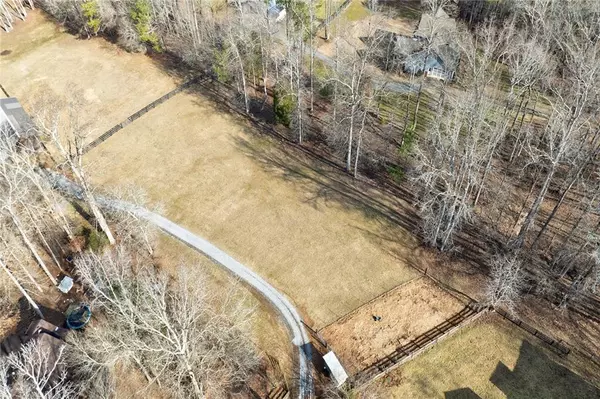UPDATED:
02/21/2025 03:02 AM
Key Details
Property Type Single Family Home
Sub Type Single Family Residence
Listing Status Active
Purchase Type For Sale
Square Footage 4,693 sqft
Price per Sqft $234
Subdivision Equestrian Farm
MLS Listing ID 7524400
Style Farmhouse,Ranch
Bedrooms 6
Full Baths 3
Half Baths 2
Construction Status Updated/Remodeled
HOA Y/N No
Originating Board First Multiple Listing Service
Year Built 2000
Annual Tax Amount $6,969
Tax Year 2024
Lot Size 6.620 Acres
Acres 6.62
Property Sub-Type Single Family Residence
Property Description
Inside, you'll find elegant pine flooring, exposed pine log walls, vaulted ceilings with pine beams, and a grand stone fireplace in the living room. The open-concept kitchen has granite countertops, maple cabinetry, and stainless-steel appliances. Built-in bookcases are featured in the guest bedroom and living room. The primary bathroom was upgraded in 2021, showcasing tiled floors and showers, vanities with marble countertops, under-mount sinks, stylish fixtures, heated tiled flooring, and a freestanding soaking tub. The primary walk-in closet conveniently connects to the laundry area.
The second level offers a spacious loft that overlooks the living areas, kitchen, and a single bedroom and bathroom. Two car carport with access to a separate exterior staircase behind the carport leads to an unfinished loft area on the second floor. This loft has central heating and cooling but is not included in the home's gross living area.
The terrace level features three bedrooms, one and a half bathrooms, a second kitchen, a media room, and a dining room. The terrace kitchen has a stove, microwave, refrigerator, sink, and quartz countertops. Perfect set up for a private apartment or in-law
suite.
Equestrian facilities include a 60 x 40 two-stall horse barn with a tack room, hay/shavings bin, wash rack including hot & cold water, and a hay loft on the second level. The barn is equipped with power and water supply and was initially designed as an eight-stall
barn, allowing for conversion to accommodate additional stalls.
The property is surrounded by four fenced pastures with four-board fencing, a creek, a secure garden area, and a chicken coop. Bring the animals and enjoy your new journey.
Location
State GA
County Cherokee
Lake Name None
Rooms
Bedroom Description In-Law Floorplan,Master on Main,Oversized Master
Other Rooms Barn(s), Stable(s)
Basement Daylight, Driveway Access, Exterior Entry, Finished, Finished Bath, Interior Entry
Main Level Bedrooms 2
Dining Room Open Concept, Seats 12+
Interior
Interior Features Beamed Ceilings, Bookcases, Entrance Foyer, High Ceilings 10 ft Main, Walk-In Closet(s)
Heating Central, Forced Air, Natural Gas, Zoned
Cooling Ceiling Fan(s), Central Air, Electric, Zoned
Flooring Ceramic Tile, Wood, Other
Fireplaces Number 1
Fireplaces Type Factory Built, Gas Log, Gas Starter, Great Room
Window Features Insulated Windows
Appliance Dishwasher, Double Oven, Dryer, Gas Cooktop, Microwave, Refrigerator, Self Cleaning Oven, Trash Compactor, Washer
Laundry Main Level
Exterior
Exterior Feature Balcony, Garden, Private Entrance, Storage
Parking Features Carport, Covered, Driveway, Kitchen Level, Level Driveway, Parking Lot, Parking Pad
Fence Back Yard, Fenced, Wood
Pool None
Community Features None
Utilities Available Cable Available, Electricity Available, Natural Gas Available, Phone Available, Underground Utilities, Water Available
Waterfront Description Creek
View Rural, Other
Roof Type Metal
Street Surface Asphalt
Accessibility Accessible Entrance, Accessible Hallway(s), Accessible Kitchen
Handicap Access Accessible Entrance, Accessible Hallway(s), Accessible Kitchen
Porch Covered, Deck, Front Porch, Rear Porch, Screened
Total Parking Spaces 2
Private Pool false
Building
Lot Description Back Yard, Creek On Lot, Front Yard, Level, Pasture
Story One and One Half
Foundation Concrete Perimeter
Sewer Septic Tank
Water Well
Architectural Style Farmhouse, Ranch
Level or Stories One and One Half
Structure Type Log
New Construction No
Construction Status Updated/Remodeled
Schools
Elementary Schools Free Home
Middle Schools Creekland - Cherokee
High Schools Creekview
Others
Senior Community no
Restrictions false
Tax ID 03N21 092 D
Acceptable Financing 1031 Exchange, Cash, Conventional
Listing Terms 1031 Exchange, Cash, Conventional
Special Listing Condition None
Virtual Tour https://vimeo.com/dronemediasolutions/review/1055278162/a1e5aa7933

GET MORE INFORMATION
- Buckhead, GA Homes For Sale
- Midtown, GA Homes For Sale
- West Midtown, GA Homes For Sale
- Alpharetta, GA Homes For Sale
- Inman Park, GA Homes For Sale
- Decatur, GA Homes For Sale
- Sandy Springs, GA Homes For Sale
- Old Fourth Ward, GA Homes For Sale
- Atlanta Beltline, GA Homes For Sale
- Grant Park, GA Homes For Sale
- Morning Side - Lenox Park, GA Homes For Sale
- Candler Park, GA Homes For Sale
- Smryna, GA Homes For Sale
- Brookhaven, GA Homes For Sale
- Peachtree Corners, GA Homes For Sale
- Druid Hillls, GA Homes For Sale
- Vinings, GA Homes For Sale
- Kirkwood, GA Homes For Sale
- Chamblee, GA Homes For Sale
- Tucker, GA Homes For Sale
- College Park, GA Homes For Sale
- Johns Creek, GA Homes For Sale
- East Cobb, GA Homes For Sale
- West End, GA Homes For Sale
- Duluth, GA Homes For Sale
- Norcross, GA Homes For Sale
- Marieta, GA Homes For Sale
- Roswell, GA Homes For Sale
- Hapeville, GA Homes For Sale
- East Atlanta, GA Homes For Sale



