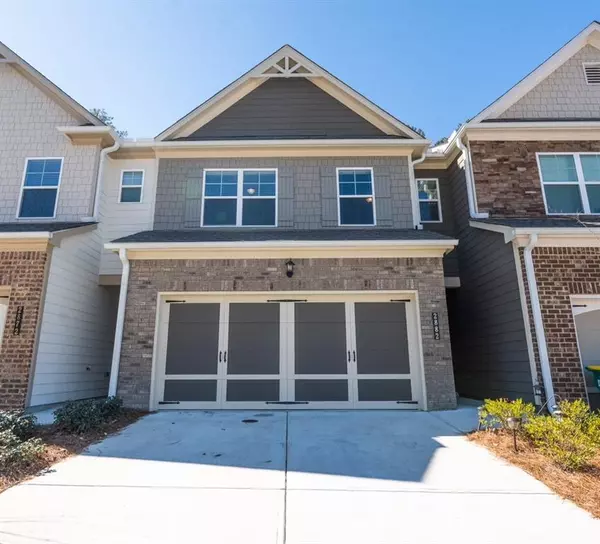UPDATED:
02/21/2025 01:02 PM
Key Details
Property Type Townhouse
Sub Type Townhouse
Listing Status Active
Purchase Type For Sale
Square Footage 1,904 sqft
Price per Sqft $246
Subdivision Summit At Peachtree Corners
MLS Listing ID 7521515
Style Craftsman
Bedrooms 3
Full Baths 2
Half Baths 1
Construction Status Resale
HOA Fees $1,200
HOA Y/N Yes
Originating Board First Multiple Listing Service
Year Built 2023
Annual Tax Amount $5,751
Tax Year 2024
Lot Size 871 Sqft
Acres 0.02
Property Sub-Type Townhouse
Property Description
From the moment you arrive, the home's charming stacked stone exterior, stylish shutters, and cedar shake accents make a lasting impression.
Inside, the open-concept main floor creates a warm and inviting atmosphere, ideal for entertaining. The spacious living area boasts a beautiful fireplace with a classic mantel, flanked by floor-to-ceiling alcoves—perfect for a cozy reading nook, a workstation, or custom shelving to showcase your personal style.
The gourmet kitchen is a chef's delight, complete with an oversized island, quartz countertops, stainless steel appliances, a subway tile backsplash, and expansive cabinetry offering exceptional storage. Elegant details such as crown molding, luxury vinyl plank flooring, and modern five-panel doors enhance the home's sophisticated appeal, while large windows bathe the space in natural light. A convenient half bath is also located on the main level.
Upstairs, the lavish primary suite serves as a private retreat, featuring tray ceilings, dual vanities, a spa-like soaking tub, a frameless glass shower, and two generous walk-in closets. Two additional well-sized bedrooms and a full hall bathroom provide ample space for family and guests. The upstairs laundry room, conveniently positioned near all bedrooms, makes household chores a breeze.
This home offers extra outdoor space, perfect for relaxing or entertaining. The community includes a scenic walking trail with pet waste stations, making it easy to enjoy the outdoors with your furry friends.
Centrally located near major highways, schools, parks, and an array of shopping and dining destinations, including The Forum and Perimeter Mall, this home offers both convenience and a vibrant lifestyle. Fitness centers, recreational spots, and entertainment venues are just minutes away.
Don't miss the opportunity to make this elegant townhome yours!
Location
State GA
County Gwinnett
Lake Name None
Rooms
Bedroom Description None
Other Rooms None
Basement None
Dining Room Open Concept
Interior
Interior Features High Ceilings 9 ft Main
Heating Electric, Forced Air
Cooling Ceiling Fan(s), Central Air
Flooring Luxury Vinyl
Fireplaces Number 1
Fireplaces Type Electric
Window Features Double Pane Windows
Appliance Dishwasher, Disposal, Electric Cooktop, Refrigerator
Laundry Upper Level
Exterior
Exterior Feature None
Parking Features Driveway, Garage Faces Front
Fence None
Pool None
Community Features None
Utilities Available Cable Available, Electricity Available, Natural Gas Available, Phone Available, Sewer Available, Water Available
Waterfront Description None
View City, Trees/Woods
Roof Type Shingle
Street Surface Paved
Accessibility None
Handicap Access None
Porch None
Private Pool false
Building
Lot Description Back Yard
Story Two
Foundation Brick/Mortar, Slab
Sewer Public Sewer
Water Public
Architectural Style Craftsman
Level or Stories Two
Structure Type Wood Siding
New Construction No
Construction Status Resale
Schools
Elementary Schools Stripling
Middle Schools Pinckneyville
High Schools Norcross
Others
Senior Community no
Restrictions false
Tax ID R6251B119
Ownership Fee Simple
Financing yes
Special Listing Condition None

GET MORE INFORMATION
- Buckhead, GA Homes For Sale
- Midtown, GA Homes For Sale
- West Midtown, GA Homes For Sale
- Alpharetta, GA Homes For Sale
- Inman Park, GA Homes For Sale
- Decatur, GA Homes For Sale
- Sandy Springs, GA Homes For Sale
- Old Fourth Ward, GA Homes For Sale
- Atlanta Beltline, GA Homes For Sale
- Grant Park, GA Homes For Sale
- Morning Side - Lenox Park, GA Homes For Sale
- Candler Park, GA Homes For Sale
- Smryna, GA Homes For Sale
- Brookhaven, GA Homes For Sale
- Peachtree Corners, GA Homes For Sale
- Druid Hillls, GA Homes For Sale
- Vinings, GA Homes For Sale
- Kirkwood, GA Homes For Sale
- Chamblee, GA Homes For Sale
- Tucker, GA Homes For Sale
- College Park, GA Homes For Sale
- Johns Creek, GA Homes For Sale
- East Cobb, GA Homes For Sale
- West End, GA Homes For Sale
- Duluth, GA Homes For Sale
- Norcross, GA Homes For Sale
- Marieta, GA Homes For Sale
- Roswell, GA Homes For Sale
- Hapeville, GA Homes For Sale
- East Atlanta, GA Homes For Sale



