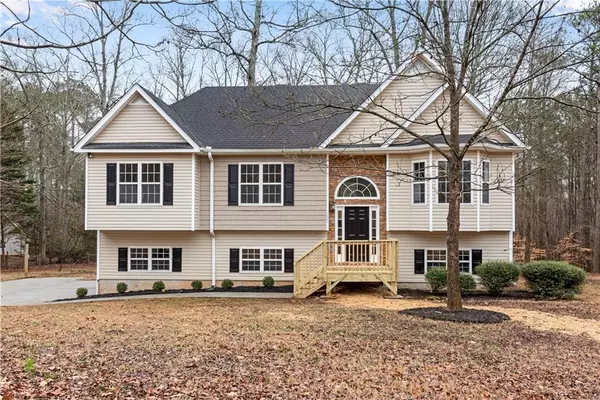UPDATED:
02/23/2025 11:02 AM
Key Details
Property Type Single Family Home
Sub Type Single Family Residence
Listing Status Active
Purchase Type For Sale
Square Footage 2,459 sqft
Price per Sqft $142
Subdivision Lake Buckhorn Estate
MLS Listing ID 7528593
Style Craftsman,Traditional
Bedrooms 4
Full Baths 3
Construction Status Updated/Remodeled
HOA Y/N No
Originating Board First Multiple Listing Service
Year Built 2000
Annual Tax Amount $1,914
Tax Year 2024
Lot Size 2.080 Acres
Acres 2.08
Property Sub-Type Single Family Residence
Property Description
Location
State GA
County Carroll
Lake Name None
Rooms
Bedroom Description Master on Main,Oversized Master,Split Bedroom Plan
Other Rooms None
Basement Daylight, Driveway Access, Finished, Finished Bath, Full, Interior Entry
Main Level Bedrooms 3
Dining Room Open Concept, Separate Dining Room
Interior
Interior Features Double Vanity, Entrance Foyer, High Ceilings 10 ft Main, High Speed Internet, His and Hers Closets, Low Flow Plumbing Fixtures, Recessed Lighting, Tray Ceiling(s), Vaulted Ceiling(s), Walk-In Closet(s)
Heating Forced Air, Propane
Cooling Ceiling Fan(s), Central Air
Flooring Carpet, Ceramic Tile, Laminate
Fireplaces Number 1
Fireplaces Type Family Room
Window Features Insulated Windows,Shutters
Appliance Dishwasher, Electric Cooktop, Electric Oven, Microwave
Laundry In Hall, Laundry Room, Lower Level
Exterior
Exterior Feature Balcony, Private Entrance, Private Yard, Rain Gutters, Rear Stairs
Parking Features Attached, Drive Under Main Level, Driveway, Garage, Garage Faces Side, Parking Pad
Garage Spaces 2.0
Fence Back Yard, Chain Link, Fenced
Pool None
Community Features None
Utilities Available Cable Available, Electricity Available, Water Available
Waterfront Description None
View Neighborhood, Trees/Woods
Roof Type Composition
Street Surface Asphalt
Accessibility None
Handicap Access None
Porch Deck, Front Porch
Private Pool false
Building
Lot Description Back Yard, Front Yard, Level, Private, Rectangular Lot, Wooded
Story Two
Foundation Concrete Perimeter
Sewer Septic Tank
Water Public
Architectural Style Craftsman, Traditional
Level or Stories Two
Structure Type Vinyl Siding
New Construction No
Construction Status Updated/Remodeled
Schools
Elementary Schools Sharp Creek
Middle Schools Temple
High Schools Temple
Others
Senior Community no
Restrictions false
Tax ID 125 0105
Special Listing Condition None

GET MORE INFORMATION
- Buckhead, GA Homes For Sale
- Midtown, GA Homes For Sale
- West Midtown, GA Homes For Sale
- Alpharetta, GA Homes For Sale
- Inman Park, GA Homes For Sale
- Decatur, GA Homes For Sale
- Sandy Springs, GA Homes For Sale
- Old Fourth Ward, GA Homes For Sale
- Atlanta Beltline, GA Homes For Sale
- Grant Park, GA Homes For Sale
- Morning Side - Lenox Park, GA Homes For Sale
- Candler Park, GA Homes For Sale
- Smryna, GA Homes For Sale
- Brookhaven, GA Homes For Sale
- Peachtree Corners, GA Homes For Sale
- Druid Hillls, GA Homes For Sale
- Vinings, GA Homes For Sale
- Kirkwood, GA Homes For Sale
- Chamblee, GA Homes For Sale
- Tucker, GA Homes For Sale
- College Park, GA Homes For Sale
- Johns Creek, GA Homes For Sale
- East Cobb, GA Homes For Sale
- West End, GA Homes For Sale
- Duluth, GA Homes For Sale
- Norcross, GA Homes For Sale
- Marieta, GA Homes For Sale
- Roswell, GA Homes For Sale
- Hapeville, GA Homes For Sale
- East Atlanta, GA Homes For Sale



