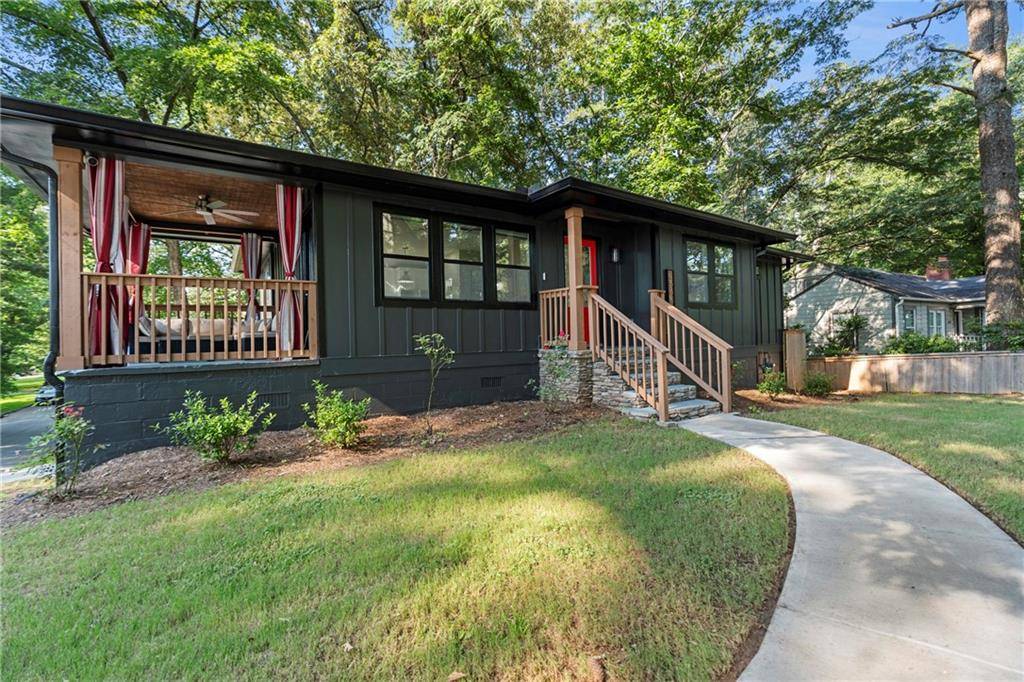UPDATED:
Key Details
Property Type Single Family Home
Sub Type Single Family Residence
Listing Status Active
Purchase Type For Sale
Square Footage 1,800 sqft
Price per Sqft $251
Subdivision Jefferson Park
MLS Listing ID 7616887
Style Country,Ranch
Bedrooms 3
Full Baths 3
Construction Status Updated/Remodeled
HOA Y/N No
Year Built 1948
Annual Tax Amount $1,589
Tax Year 2024
Lot Size 0.288 Acres
Acres 0.2879
Property Sub-Type Single Family Residence
Source First Multiple Listing Service
Property Description
Welcome to 2566 Connally Drive – a stunning, fully renovated ranch-style home on a finished basement, perfectly positioned on an expansive corner lot in the thriving city of East Point! With new exterior paint and modern upgrades throughout, this home offers both luxury and versatility, making it an exceptional place to call home—or a savvy investment opportunity.
Step inside to an open-concept floor plan filled with natural light and contemporary finishes. The spacious living area features a sleek electric fireplace and flows seamlessly into a chef-inspired kitchen complete with granite countertops, stainless steel appliances, custom tile backsplash, and a convenient pot filler over the stove.
Retreat to your primary suite on the main level, featuring a spa-like en-suite bathroom with a frameless glass shower, built-in bench, double vanity, and a generous walk-in closet. The basement level offers even more flexibility with a second owner's suite, full bath, mudroom, and an oversized laundry area—ideal for guests, in-laws, or short-term rental possibilities.
Outside, enjoy the massive backyard, perfect for entertaining, gardening, or future expansion. The oversized carport comfortably fits four vehicles, and the covered side deck is perfect for relaxing evenings or morning coffee.
Income Opportunity: Zoned to allow the construction of an Accessory Dwelling Unit (ADU) up to 750 sq ft, this property offers additional income potential—whether as a guest house, rental unit, or home office.
Located just minutes from Hartsfield-Jackson Airport, major highways, the Porsche Experience Center, Tyler Perry Studios, and Downtown Atlanta, this home combines lifestyle and location in one unbeatable package.
Location
State GA
County Fulton
Area Jefferson Park
Lake Name None
Rooms
Bedroom Description Master on Main,Oversized Master
Other Rooms None
Basement Exterior Entry, Finished, Finished Bath, Full, Interior Entry
Main Level Bedrooms 2
Dining Room Open Concept
Kitchen Breakfast Bar, Cabinets Other, Cabinets White, Eat-in Kitchen, Kitchen Island, Stone Counters, View to Family Room
Interior
Interior Features Disappearing Attic Stairs, Double Vanity, High Ceilings 9 ft Main, High Speed Internet
Heating Central, Electric
Cooling Ceiling Fan(s), Central Air, Electric
Flooring Luxury Vinyl, Vinyl
Fireplaces Number 1
Fireplaces Type Factory Built, Family Room
Equipment None
Window Features Double Pane Windows,Insulated Windows
Appliance Dishwasher, Disposal, Electric Oven
Laundry In Basement, Laundry Room, Lower Level
Exterior
Exterior Feature Awning(s), Rain Gutters
Parking Features Attached, Carport, Covered, Drive Under Main Level
Fence None
Pool None
Community Features Near Beltline, Near Public Transport, Near Schools, Park
Utilities Available Cable Available, Electricity Available, Natural Gas Available
Waterfront Description None
View Y/N Yes
View Neighborhood
Roof Type Composition,Shingle
Street Surface Asphalt
Accessibility None
Handicap Access None
Porch Covered, Deck, Side Porch
Private Pool false
Building
Lot Description Cleared, Corner Lot, Front Yard, Level, Rectangular Lot
Story Two
Foundation Brick/Mortar
Sewer Public Sewer
Water Public
Architectural Style Country, Ranch
Level or Stories Two
Structure Type HardiPlank Type,Wood Siding
Construction Status Updated/Remodeled
Schools
Elementary Schools Hamilton E. Holmes
Middle Schools Paul D. West
High Schools Tri-Cities
Others
Senior Community no
Restrictions false

GET MORE INFORMATION
- Buckhead, GA Homes For Sale
- Midtown, GA Homes For Sale
- West Midtown, GA Homes For Sale
- Alpharetta, GA Homes For Sale
- Inman Park, GA Homes For Sale
- Decatur, GA Homes For Sale
- Sandy Springs, GA Homes For Sale
- Old Fourth Ward, GA Homes For Sale
- Atlanta Beltline, GA Homes For Sale
- Grant Park, GA Homes For Sale
- Morning Side - Lenox Park, GA Homes For Sale
- Candler Park, GA Homes For Sale
- Smryna, GA Homes For Sale
- Brookhaven, GA Homes For Sale
- Peachtree Corners, GA Homes For Sale
- Druid Hillls, GA Homes For Sale
- Vinings, GA Homes For Sale
- Kirkwood, GA Homes For Sale
- Chamblee, GA Homes For Sale
- Tucker, GA Homes For Sale
- College Park, GA Homes For Sale
- Johns Creek, GA Homes For Sale
- East Cobb, GA Homes For Sale
- West End, GA Homes For Sale
- Duluth, GA Homes For Sale
- Norcross, GA Homes For Sale
- Marieta, GA Homes For Sale
- Roswell, GA Homes For Sale
- Hapeville, GA Homes For Sale
- East Atlanta, GA Homes For Sale



