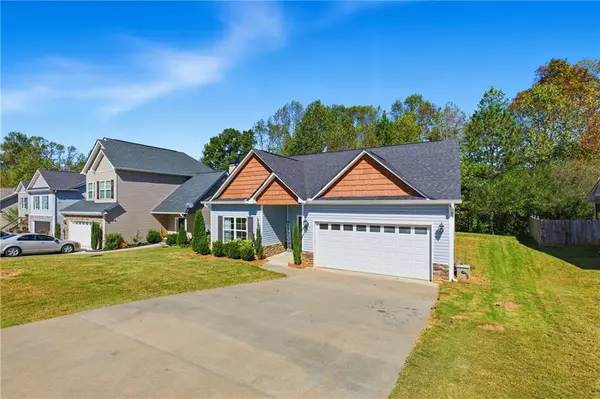
UPDATED:
Key Details
Property Type Single Family Home
Sub Type Single Family Residence
Listing Status Active
Purchase Type For Sale
Square Footage 1,437 sqft
Price per Sqft $208
Subdivision Highland Pointe
MLS Listing ID 7670827
Style Ranch
Bedrooms 3
Full Baths 2
Construction Status Resale
HOA Y/N No
Year Built 2019
Annual Tax Amount $2,235
Tax Year 2024
Lot Size 0.300 Acres
Acres 0.3
Property Sub-Type Single Family Residence
Source First Multiple Listing Service
Property Description
Location
State GA
County Habersham
Area Highland Pointe
Lake Name None
Rooms
Bedroom Description Master on Main,Split Bedroom Plan
Other Rooms None
Basement None
Main Level Bedrooms 3
Dining Room Open Concept
Kitchen Breakfast Bar, Eat-in Kitchen, Pantry, Stone Counters, View to Family Room
Interior
Interior Features Entrance Foyer, Recessed Lighting, Vaulted Ceiling(s)
Heating Central
Cooling Central Air
Flooring Luxury Vinyl, Tile
Fireplaces Number 1
Fireplaces Type Decorative, Living Room
Equipment None
Window Features Aluminum Frames
Appliance Dishwasher, Electric Range, Microwave
Laundry Common Area, Laundry Room, Main Level
Exterior
Exterior Feature Private Yard
Parking Features Driveway, Garage
Garage Spaces 2.0
Fence None
Pool None
Community Features Sidewalks
Utilities Available Cable Available, Water Available
Waterfront Description None
View Y/N Yes
View Neighborhood, Trees/Woods
Roof Type Composition
Street Surface Asphalt
Accessibility Accessible Bedroom, Accessible Closets
Handicap Access Accessible Bedroom, Accessible Closets
Porch Covered, Front Porch, Patio, Rear Porch
Total Parking Spaces 2
Private Pool false
Building
Lot Description Back Yard, Front Yard, Level
Story One
Foundation Slab
Sewer Public Sewer
Water Public
Architectural Style Ranch
Level or Stories One
Structure Type Stone,Vinyl Siding
Construction Status Resale
Schools
Elementary Schools Level Grove
Middle Schools Habersham - Other
High Schools Habersham - Other
Others
Senior Community no
Restrictions false
Acceptable Financing Cash, Conventional, FHA, VA Loan
Listing Terms Cash, Conventional, FHA, VA Loan


GET MORE INFORMATION
- Buckhead, GA Homes For Sale
- Midtown, GA Homes For Sale
- West Midtown, GA Homes For Sale
- Alpharetta, GA Homes For Sale
- Inman Park, GA Homes For Sale
- Decatur, GA Homes For Sale
- Sandy Springs, GA Homes For Sale
- Old Fourth Ward, GA Homes For Sale
- Atlanta Beltline, GA Homes For Sale
- Grant Park, GA Homes For Sale
- Morning Side - Lenox Park, GA Homes For Sale
- Candler Park, GA Homes For Sale
- Smryna, GA Homes For Sale
- Brookhaven, GA Homes For Sale
- Peachtree Corners, GA Homes For Sale
- Druid Hillls, GA Homes For Sale
- Vinings, GA Homes For Sale
- Kirkwood, GA Homes For Sale
- Chamblee, GA Homes For Sale
- Tucker, GA Homes For Sale
- College Park, GA Homes For Sale
- Johns Creek, GA Homes For Sale
- East Cobb, GA Homes For Sale
- West End, GA Homes For Sale
- Duluth, GA Homes For Sale
- Norcross, GA Homes For Sale
- Marieta, GA Homes For Sale
- Roswell, GA Homes For Sale
- Hapeville, GA Homes For Sale
- East Atlanta, GA Homes For Sale



