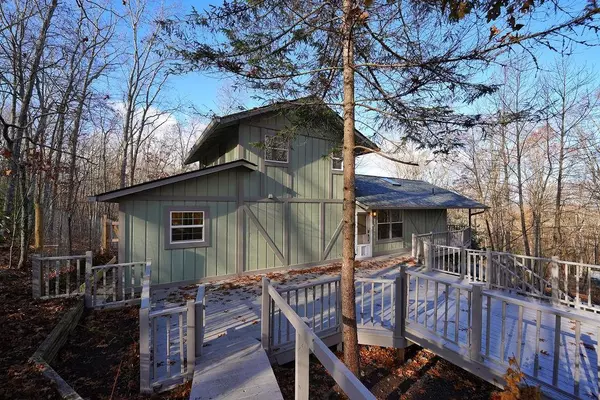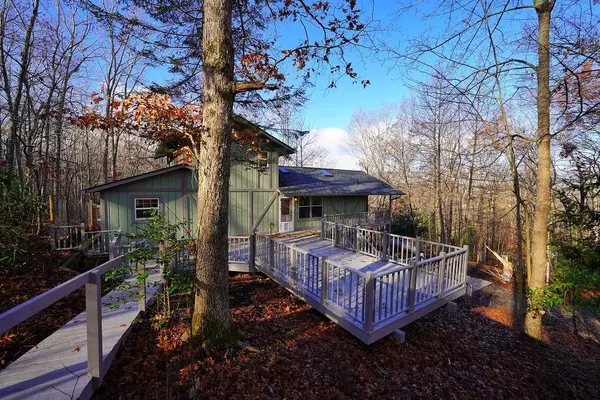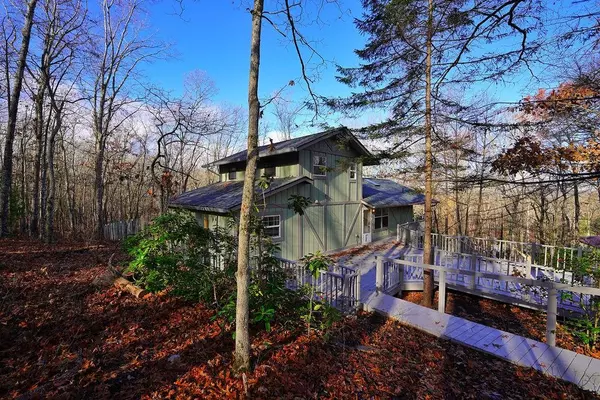
UPDATED:
Key Details
Property Type Single Family Home
Sub Type Single Family Residence
Listing Status Active
Purchase Type For Sale
Square Footage 1,744 sqft
Price per Sqft $217
Subdivision Mountain Woods
MLS Listing ID 7685905
Style Cabin,Cottage,Ranch
Bedrooms 3
Full Baths 2
Half Baths 1
Construction Status Resale
HOA Y/N No
Year Built 1982
Annual Tax Amount $819
Tax Year 2024
Lot Size 2.930 Acres
Acres 2.93
Property Sub-Type Single Family Residence
Source First Multiple Listing Service
Property Description
Location
State GA
County Union
Area Mountain Woods
Lake Name None
Rooms
Bedroom Description Master on Main,Oversized Master,Roommate Floor Plan
Other Rooms RV/Boat Storage
Basement Daylight, Driveway Access, Exterior Entry, Full, Unfinished
Main Level Bedrooms 2
Dining Room Open Concept
Kitchen Cabinets White, Country Kitchen, Pantry, Solid Surface Counters, View to Family Room
Interior
Interior Features Beamed Ceilings, Cathedral Ceiling(s), Double Vanity, High Ceilings 9 ft Main, High Speed Internet, His and Hers Closets, Walk-In Closet(s)
Heating Central, Forced Air, Heat Pump
Cooling Central Air, Electric, Heat Pump
Flooring Ceramic Tile, Hardwood, Laminate
Fireplaces Type None
Equipment None
Window Features Insulated Windows
Appliance Dishwasher, Electric Range, Refrigerator
Laundry Laundry Room, Main Level
Exterior
Exterior Feature Permeable Paving, Rain Gutters
Parking Features Carport, Detached, Driveway, Parking Lot
Fence Back Yard
Pool None
Community Features Near Shopping, Near Trails/Greenway
Utilities Available Electricity Available, Phone Available
Waterfront Description None
View Y/N Yes
View Mountain(s), Rural, Trees/Woods
Roof Type Composition
Street Surface Asphalt
Accessibility None
Handicap Access None
Porch Deck, Front Porch
Total Parking Spaces 8
Private Pool false
Building
Lot Description Back Yard, Borders US/State Park, Front Yard, Sloped, Wooded
Story Two
Foundation Block
Sewer Septic Tank
Water Public
Architectural Style Cabin, Cottage, Ranch
Level or Stories Two
Structure Type Block,Cement Siding,Wood Siding
Construction Status Resale
Schools
Elementary Schools Union County
Middle Schools Union County
High Schools Union County
Others
Senior Community no
Restrictions false
Tax ID 021 133
Ownership Fee Simple
Acceptable Financing 1031 Exchange, Cash, Conventional, FHA, USDA Loan, VA Loan
Listing Terms 1031 Exchange, Cash, Conventional, FHA, USDA Loan, VA Loan
Financing no


GET MORE INFORMATION
- Buckhead, GA Homes For Sale
- Midtown, GA Homes For Sale
- West Midtown, GA Homes For Sale
- Alpharetta, GA Homes For Sale
- Inman Park, GA Homes For Sale
- Decatur, GA Homes For Sale
- Sandy Springs, GA Homes For Sale
- Old Fourth Ward, GA Homes For Sale
- Atlanta Beltline, GA Homes For Sale
- Grant Park, GA Homes For Sale
- Morning Side - Lenox Park, GA Homes For Sale
- Candler Park, GA Homes For Sale
- Smryna, GA Homes For Sale
- Brookhaven, GA Homes For Sale
- Peachtree Corners, GA Homes For Sale
- Druid Hillls, GA Homes For Sale
- Vinings, GA Homes For Sale
- Kirkwood, GA Homes For Sale
- Chamblee, GA Homes For Sale
- Tucker, GA Homes For Sale
- College Park, GA Homes For Sale
- Johns Creek, GA Homes For Sale
- East Cobb, GA Homes For Sale
- West End, GA Homes For Sale
- Duluth, GA Homes For Sale
- Norcross, GA Homes For Sale
- Marieta, GA Homes For Sale
- Roswell, GA Homes For Sale
- Hapeville, GA Homes For Sale
- East Atlanta, GA Homes For Sale



