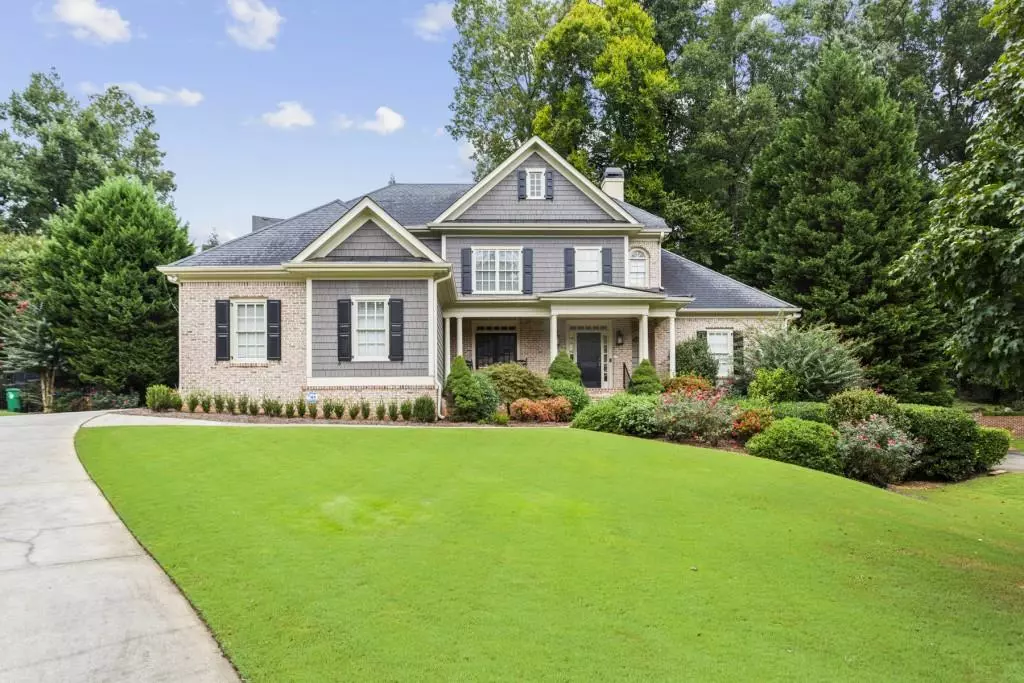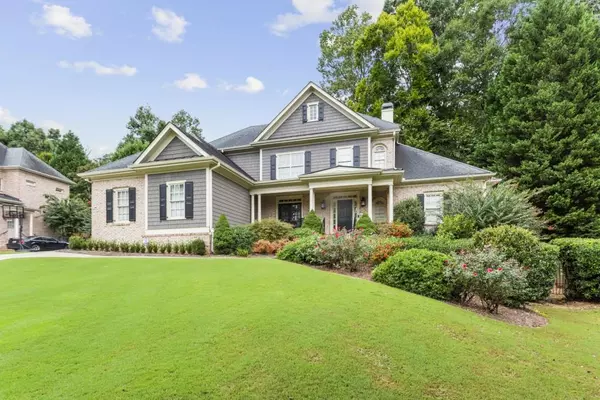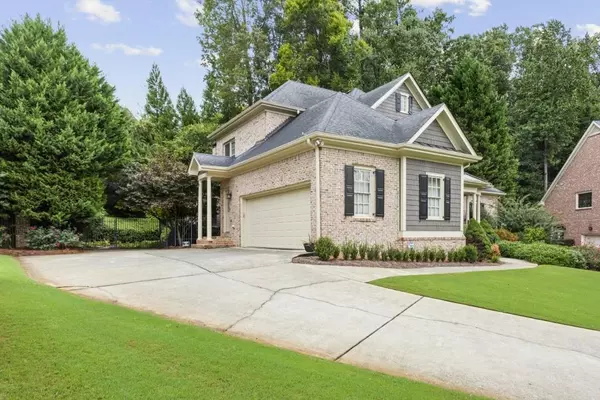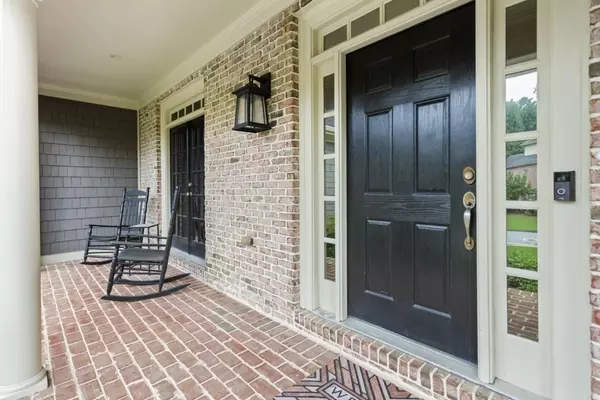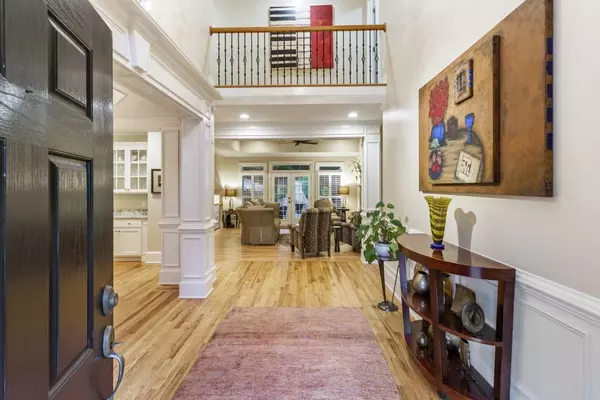$1,200,000
$1,249,000
3.9%For more information regarding the value of a property, please contact us for a free consultation.
1662 Brookhaven Close NE Brookhaven, GA 30319
5 Beds
4.5 Baths
5,100 SqFt
Key Details
Sold Price $1,200,000
Property Type Single Family Home
Sub Type Single Family Residence
Listing Status Sold
Purchase Type For Sale
Square Footage 5,100 sqft
Price per Sqft $235
Subdivision Brookhaven Close
MLS Listing ID 6782222
Sold Date 02/26/21
Style Traditional
Bedrooms 5
Full Baths 4
Half Baths 1
Construction Status Resale
HOA Fees $300
HOA Y/N Yes
Originating Board FMLS API
Year Built 2000
Annual Tax Amount $11,025
Tax Year 2020
Lot Size 0.400 Acres
Acres 0.4
Property Description
Huge $50,000 price improvement! Situated on a quiet cul-de-sac street in the midst of thriving Brookhaven, this beautiful home with $200,000 in 2020 renovations alone, has it all. The exquisite 2020 chef's kitchen with expansive quartzite center island, Wolf/Sub-Zero appliances and custom inset cabinetry opens to the cove ceiling sitting room, with full-height stacked stone fireplace. The spacious master on main includes two custom closets and a 2020 renovated bathroom with new countertops, shower, free-standing tub, bidet and more. The great room with coffered ceiling opens out to the walkout level covered patio. Three sizable bedrooms, two full baths upstairs and built in storage room are all in phenomenal condition with very light use. The terrace level is built for entertaining and provides something for everyone. There is a full bar with granite counters, refrigerator, clear icemaker, half dishwasher and a climate controlled walk-in wine room. The living/media room is ideal for sports and movie watching. Then, there is the game room, outfitted with a full size pool table and room for more. A bedroom, full bath, mini office and storage areas complete the terrace level. For the home that has everything, it also includes a $10,000 Lutron lighting system that allows programmed switch and/or app control of much of the home's lights. There are also audio speakers throughout the interior/exterior. Enjoy the great outdoors on the covered patio, with outdoor television, in a private backyard setting. Room for a pool off of the left corner of the home. Pool concept plans available. With all this home has to offer, only moments from great schools, shopping and restaurants, don't hesitate to come see it soon.
Location
State GA
County Dekalb
Area 51 - Dekalb-West
Lake Name None
Rooms
Bedroom Description Master on Main, Oversized Master
Other Rooms None
Basement Daylight, Exterior Entry, Finished, Finished Bath, Full, Interior Entry
Main Level Bedrooms 1
Dining Room Seats 12+, Separate Dining Room
Interior
Interior Features Bookcases, Coffered Ceiling(s), Double Vanity, Entrance Foyer 2 Story, High Ceilings 9 ft Upper, High Ceilings 10 ft Main, His and Hers Closets, Low Flow Plumbing Fixtures, Smart Home, Tray Ceiling(s), Walk-In Closet(s), Wet Bar
Heating Central, Forced Air, Natural Gas
Cooling Ceiling Fan(s), Central Air
Flooring Carpet, Ceramic Tile, Hardwood
Fireplaces Number 3
Fireplaces Type Gas Log, Great Room, Keeping Room, Outside
Window Features Insulated Windows, Plantation Shutters
Appliance Dishwasher, Disposal, Double Oven, Gas Cooktop, Gas Oven, Refrigerator
Laundry Laundry Room, Main Level
Exterior
Exterior Feature Private Yard
Garage Garage, Garage Faces Side, Kitchen Level, Level Driveway, Electric Vehicle Charging Station(s)
Garage Spaces 2.0
Fence Back Yard, Wood, Wrought Iron
Pool None
Community Features Homeowners Assoc, Near Marta, Near Schools, Near Shopping, Street Lights
Utilities Available Cable Available, Electricity Available, Natural Gas Available, Phone Available, Sewer Available, Underground Utilities, Water Available
Waterfront Description None
View Other
Roof Type Shingle
Street Surface Asphalt
Accessibility None
Handicap Access None
Porch Covered, Front Porch, Patio
Total Parking Spaces 2
Building
Lot Description Landscaped, Level
Story Three Or More
Sewer Public Sewer
Water Public
Architectural Style Traditional
Level or Stories Three Or More
Structure Type Brick 4 Sides, Cedar
New Construction No
Construction Status Resale
Schools
Elementary Schools Montgomery
Middle Schools Chamblee
High Schools Chamblee Charter
Others
HOA Fee Include Maintenance Grounds, Security
Senior Community no
Restrictions false
Tax ID 18 276 14 036
Ownership Fee Simple
Financing no
Special Listing Condition None
Read Less
Want to know what your home might be worth? Contact us for a FREE valuation!

Our team is ready to help you sell your home for the highest possible price ASAP

Bought with Dorsey Alston Realtors


