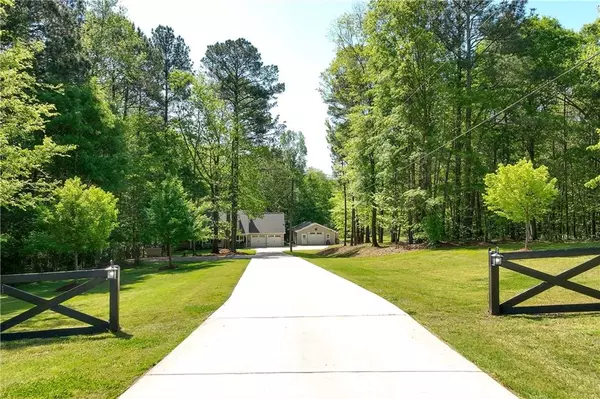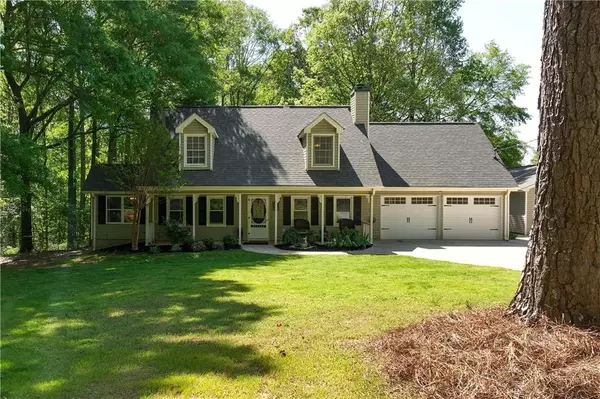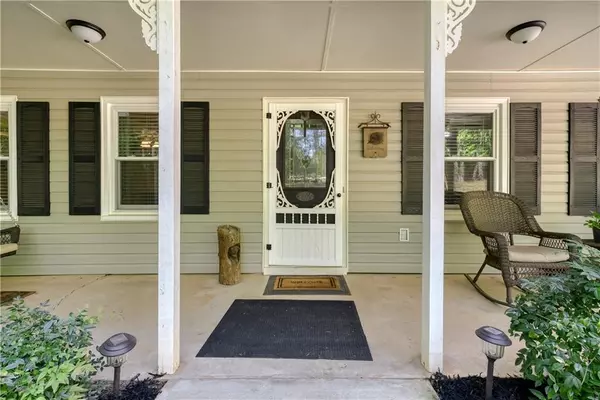$555,000
$575,000
3.5%For more information regarding the value of a property, please contact us for a free consultation.
1593 Highway 82 Winder, GA 30680
4 Beds
2.5 Baths
2,233 SqFt
Key Details
Sold Price $555,000
Property Type Single Family Home
Sub Type Single Family Residence
Listing Status Sold
Purchase Type For Sale
Square Footage 2,233 sqft
Price per Sqft $248
Subdivision Sweet Apple Farms
MLS Listing ID 7036388
Sold Date 06/22/22
Style Traditional
Bedrooms 4
Full Baths 2
Half Baths 1
Construction Status Resale
HOA Y/N No
Year Built 1993
Annual Tax Amount $2,280
Tax Year 2021
Lot Size 3.000 Acres
Acres 3.0
Property Description
Welcome home to this beautiful and serene property! Come to relax! Come to play! This property is perfect for a variety of home businesses – vehicle restoration, wood shop, gardening, crafting, chicken/egg sales complete with your own chicken coop that can house 15-20 chickens, mini farm, and on and on! Featuring 3 acres complete with detached garage w/sink and stunning, custom built vaulted craft room addition w/ventless gas fireplace and with access to half bath – has potential to be converted into in-law suite, huge pole barn with 5 bays plus separate metal awning for more vehicles, 40x32 storage shed complete with shipping container that has 40 feet of shelves down both sides, power, water, potting area! * There is also an area with power and water for a camper! * Several water spigots around the property as well *There is even a pad for your golf cart! * Entertain family and friends as the current owners have done over the years! * Spacious master on main filled with natural light has hardwood floors, is large enough for sitting area, recently remodeled with shiplap wall, barn doors, his and hers closets- one a huge walk-in, barn door leading to master bath with double sink vanity with soft close cabinets and shiplap, spa tub with wood surround, large shower tiled to ceiling w/rain shower head, LVP floor * Family room w/hardwood floor, ceiling fan, wood burning stone fireplace w/built-ins on both sides * Large eat-in kitchen w/granite counters, tile floor, breakfast bar too, large pantry plus additional storage closet, white cabinets – some with glass front doors, stainless appliances (microwave and dishwasher about 5 years young), tile backsplash, fridge stays * Views into a fantastic, large sunroom/keeping room/dining room with abundant light, perfect for entertaining as it leads to a fabulous deck * Huge laundry room complete with lots of shelves and cabinets and folding table (completed about 1 ½ yrs ago) * Fabulous huge deck with fire pit area, 2 covered areas, steps to the yard w/gate that can be pulled across to close for safety * Upstairs has hardwood floors and features 3 more bedrooms – one a vaulted huge bonus room/game room/office that could easily be made into a 4th bedroom and has access to a 6x20 floored storage area * All of these rooms are very big with great closet space * Hall bath is tiled with long single sink vanity * Two half baths – one in the home and one in the detached garage *2 car garage plus huge detached garage! * Roof is 3 yrs old with transferable lifetime warranty * Water heater is 5 yrs old * Super heavy duty reinforced driveway was poured about 2 yrs ago * Well house in front/well pump replaced about 4 ½ yrs ago * Make this one your home today! Property Video: https://youtu.be/X9moFBi2_cA
Location
State GA
County Barrow
Lake Name None
Rooms
Bedroom Description Master on Main, Roommate Floor Plan
Other Rooms Garage(s), Outbuilding, RV/Boat Storage, Workshop, Other
Basement None
Main Level Bedrooms 1
Dining Room Separate Dining Room
Interior
Interior Features Bookcases, Disappearing Attic Stairs, Double Vanity, High Speed Internet, His and Hers Closets, Low Flow Plumbing Fixtures, Vaulted Ceiling(s), Walk-In Closet(s)
Heating Central, Electric, Heat Pump
Cooling Ceiling Fan(s), Central Air, Heat Pump
Flooring Ceramic Tile, Hardwood, Sustainable
Fireplaces Number 1
Fireplaces Type Family Room
Window Features Double Pane Windows
Appliance Dishwasher, Disposal, Electric Range, Electric Water Heater, Microwave, Refrigerator, Self Cleaning Oven
Laundry In Hall, Laundry Room, Main Level
Exterior
Exterior Feature Rain Gutters, Storage
Parking Features Attached, Detached, Garage, Garage Door Opener, Garage Faces Front, Kitchen Level, Level Driveway
Garage Spaces 2.0
Fence None
Pool None
Community Features Near Schools, Near Shopping
Utilities Available Cable Available, Electricity Available, Phone Available
Waterfront Description None
View Rural
Roof Type Composition, Shingle
Street Surface Asphalt, Paved
Accessibility None
Handicap Access None
Porch Covered, Deck, Front Porch, Side Porch
Total Parking Spaces 2
Building
Lot Description Back Yard, Front Yard, Level, Wooded
Story Two
Foundation Slab
Sewer Septic Tank
Water Well
Architectural Style Traditional
Level or Stories Two
Structure Type Vinyl Siding
New Construction No
Construction Status Resale
Schools
Elementary Schools Statham
Middle Schools Bear Creek - Barrow
High Schools Winder-Barrow
Others
Senior Community no
Restrictions false
Tax ID XX112 065
Special Listing Condition None
Read Less
Want to know what your home might be worth? Contact us for a FREE valuation!

Our team is ready to help you sell your home for the highest possible price ASAP

Bought with Virtual Properties Realty.com





