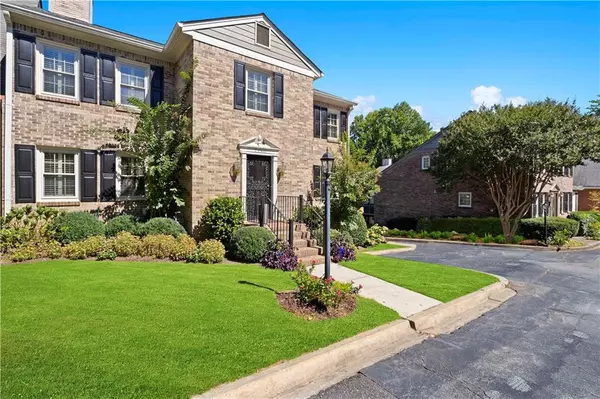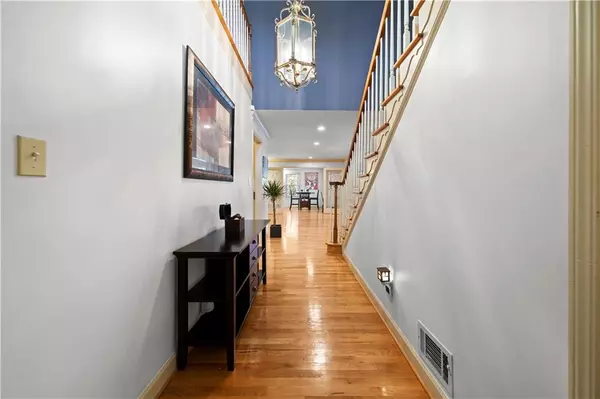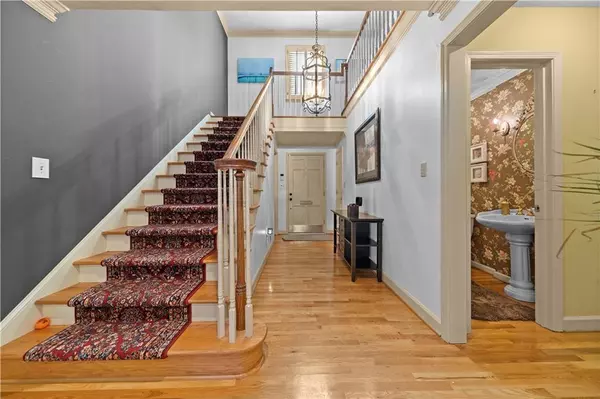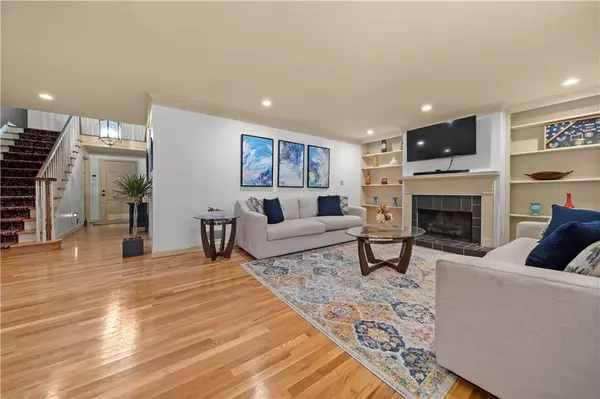$495,000
$509,900
2.9%For more information regarding the value of a property, please contact us for a free consultation.
2260 Brianwood TRL Decatur, GA 30033
4 Beds
3.5 Baths
2,918 SqFt
Key Details
Sold Price $495,000
Property Type Condo
Sub Type Condominium
Listing Status Sold
Purchase Type For Sale
Square Footage 2,918 sqft
Price per Sqft $169
Subdivision Brianwood
MLS Listing ID 7122170
Sold Date 11/18/22
Style Townhouse, Traditional
Bedrooms 4
Full Baths 3
Half Baths 1
Construction Status Resale
HOA Fees $410
HOA Y/N Yes
Year Built 1974
Annual Tax Amount $3,970
Tax Year 2021
Lot Size 1,298 Sqft
Acres 0.0298
Property Sub-Type Condominium
Property Description
Welcome to this elegant end-unit brick townhome in the desirable Brianwood Community! This home offers plenty of space on the main level as you enter the two-story foyer. The entire main level, upstairs hallway, and stairway leading to the basement is covered by beautiful solid oak hardwood flooring. Continuing into the living room you'll find a welcoming gas fireplace flanked by built-in bookshelves and bright recessed lighting. Delight yourself in the cozy sunroom and entertain in the formal dining room. The indulgent kitchen features a gas self-cleaning range, granite countertops, under cabinet lighting, island, plenty of prep/cook space and natural light. One bedroom and full bathroom complete the main level. Upstairs, you'll find your expansive primary bedroom with double closets and updated ensuite bathroom. Two additional bedrooms with ample closet space and another full bathroom and laundry upstairs. Head down to your terrace level, which is perfect for entertaining with new flooring, new half bathroom, workout room, and plenty of space! The garage encompasses a 2-car garage with space for workshop which rounds out this classic townhome. Quiet, established community with private clubhouse, pool, and parklike trails for afternoon strolls. Centrally located to Emory, VA Hospital, CDC, CHOA, as well as many restaurants, shops, and major highways. Schedule your showings today! 100% CONVENTIONAL--NO PMI FINANCING AVAILABLE --ASK LISTING AGENT
Location
State GA
County Dekalb
Lake Name None
Rooms
Bedroom Description Other
Other Rooms None
Basement Finished, Finished Bath, Interior Entry
Main Level Bedrooms 1
Dining Room Separate Dining Room
Interior
Interior Features Bookcases, Disappearing Attic Stairs, Entrance Foyer, High Ceilings 9 ft Main, High Ceilings 9 ft Upper, His and Hers Closets, Walk-In Closet(s), Wet Bar
Heating Central, Electric, Natural Gas
Cooling Central Air
Flooring Carpet, Concrete, Hardwood
Fireplaces Number 1
Fireplaces Type Family Room, Gas Log, Living Room
Window Features Insulated Windows, Plantation Shutters, Shutters
Appliance Dishwasher, Disposal
Laundry Upper Level
Exterior
Exterior Feature Private Front Entry
Parking Features Attached, Driveway, Garage, Garage Door Opener, Garage Faces Rear, Storage
Garage Spaces 2.0
Fence None
Pool Salt Water
Community Features Clubhouse, Dog Park, Homeowners Assoc, Near Trails/Greenway, Pool, Street Lights
Utilities Available Cable Available, Electricity Available, Natural Gas Available, Phone Available
Waterfront Description None
View Other
Roof Type Composition
Street Surface Asphalt
Accessibility Accessible Doors, Accessible Entrance, Accessible Full Bath, Accessible Hallway(s), Accessible Kitchen, Accessible Kitchen Appliances, Accessible Washer/Dryer
Handicap Access Accessible Doors, Accessible Entrance, Accessible Full Bath, Accessible Hallway(s), Accessible Kitchen, Accessible Kitchen Appliances, Accessible Washer/Dryer
Porch None
Total Parking Spaces 2
Private Pool false
Building
Lot Description Corner Lot, Landscaped
Story Three Or More
Foundation Slab
Sewer Public Sewer
Water Public
Architectural Style Townhouse, Traditional
Level or Stories Three Or More
Structure Type Brick 4 Sides
New Construction No
Construction Status Resale
Schools
Elementary Schools Sagamore Hills
Middle Schools Columbia - Dekalb
High Schools Martin Luther King Jr
Others
HOA Fee Include Cable TV, Maintenance Structure, Maintenance Grounds, Swim/Tennis, Water
Senior Community no
Restrictions true
Tax ID 18 149 18 019
Ownership Condominium
Acceptable Financing Cash, Conventional
Listing Terms Cash, Conventional
Financing no
Special Listing Condition None
Read Less
Want to know what your home might be worth? Contact us for a FREE valuation!

Our team is ready to help you sell your home for the highest possible price ASAP

Bought with Ansley Real Estate | Christie's International Real Estate





