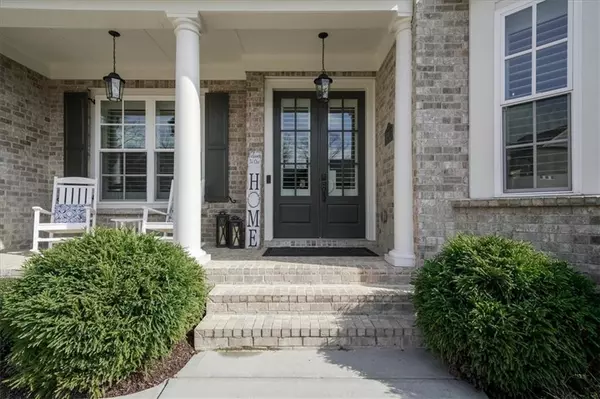$1,350,000
$1,500,000
10.0%For more information regarding the value of a property, please contact us for a free consultation.
7415 Kemper DR Johns Creek, GA 30097
5 Beds
5 Baths
5,686 SqFt
Key Details
Sold Price $1,350,000
Property Type Single Family Home
Sub Type Single Family Residence
Listing Status Sold
Purchase Type For Sale
Square Footage 5,686 sqft
Price per Sqft $237
Subdivision Adair Manor
MLS Listing ID 7179908
Sold Date 04/28/23
Style Traditional
Bedrooms 5
Full Baths 4
Half Baths 2
Construction Status Resale
HOA Fees $1,100
HOA Y/N Yes
Originating Board First Multiple Listing Service
Year Built 2017
Annual Tax Amount $6,158
Tax Year 2022
Lot Size 0.279 Acres
Acres 0.279
Property Description
An exquisite living experience awaits you in this luxurious home. As you enter the front door you will see the perfection and luxury in every detail. From the gorgeous lighting, the coffered ceilings in the living room and the amazing kitchen with oversized island, a WARMING DRAWER, a WINE FRIDGE, GAS COOKTOP, a perfect place to work on your chef skills. The butler's pantry from the kitchen to dining offer's extra space for parties and holiday dinner. Seller custom built this home with thought given in every detail to living and using their home, everything is beautifully appointed. Everywhere you turn in this home you see the impeccable care given. Custom shutters, master closet and guest closet have been done by a custom closet company, including garage and storage area and exercise room in basement. The office on the main can be a bedroom, it currently has a french door but could be switched, does not have a closet*/3. Rich beautiful wood floors are all on the main and except for the bathrooms. There are 2 half baths on the main floor, A drop zone by the garage before leading into the kitchen. A screened porch off of the kitchen for those mornings with a cup of coffee. Under the screened porch is a covered patio and opposite is a beautiful stone fireplace and stone, the outdoor space is so inviting with room for ample seating and privacy from the brick retaining wall. Upstairs you will find the palatial master with trey ceilings that lead to the dramatic master bath with tub and double shower behind the tub. With it's spa like feel you can relax while listening to music over the whole house speaker system. In addition there are 3 additional bedrooms with jack-n-jill for 2 bedrooms, and private bath for the other bedroom. In the basement you will be blown away with the extravagant Theater Room, and then make your way to the exercise room and game room with wet bar. Hanging out with friends will never be the same. And if you are the organizer of organizers you will love the storage room. The garage floor also has epoxy for easier maintenance. This is a rare find, if you are the pickiest of Buyer's this will check your boxes.
Location
State GA
County Fulton
Lake Name None
Rooms
Bedroom Description Oversized Master
Other Rooms None
Basement Exterior Entry, Finished, Finished Bath, Full, Interior Entry
Dining Room Butlers Pantry, Separate Dining Room
Interior
Interior Features Beamed Ceilings, Bookcases, Coffered Ceiling(s), Crown Molding, Disappearing Attic Stairs, Double Vanity, Entrance Foyer 2 Story, High Ceilings 9 ft Lower, High Ceilings 9 ft Main, High Ceilings 10 ft Main
Heating Central, Natural Gas
Cooling Ceiling Fan(s), Central Air, Zoned
Flooring Carpet, Ceramic Tile, Hardwood
Fireplaces Number 2
Fireplaces Type Gas Log, Outside
Window Features Bay Window(s), Insulated Windows, Plantation Shutters
Appliance Dishwasher, Disposal, Electric Oven, Gas Cooktop, Gas Water Heater, Microwave, Refrigerator, Self Cleaning Oven
Laundry Laundry Room, Upper Level
Exterior
Exterior Feature Gas Grill, Lighting, Private Rear Entry, Rear Stairs
Parking Features Garage, Garage Faces Front, Garage Faces Side
Garage Spaces 3.0
Fence Fenced, Wrought Iron
Pool None
Community Features Homeowners Assoc, Near Schools, Near Shopping, Sidewalks, Street Lights
Utilities Available Cable Available, Electricity Available, Natural Gas Available, Phone Available, Sewer Available, Underground Utilities, Water Available
Waterfront Description None
View Trees/Woods
Roof Type Composition
Street Surface Asphalt
Accessibility None
Handicap Access None
Porch Covered, Deck, Enclosed, Front Porch, Patio, Rear Porch, Screened
Building
Lot Description Back Yard, Front Yard, Landscaped, Sloped, Sprinklers In Front, Sprinklers In Rear
Story Two
Foundation Concrete Perimeter, Slab
Sewer Public Sewer
Water Public
Architectural Style Traditional
Level or Stories Two
Structure Type Brick 4 Sides, HardiPlank Type
New Construction No
Construction Status Resale
Schools
Elementary Schools Shakerag
Middle Schools River Trail
High Schools Northview
Others
HOA Fee Include Reserve Fund, Trash
Senior Community no
Restrictions true
Tax ID 11 122004520853
Acceptable Financing Cash, Conventional, VA Loan
Listing Terms Cash, Conventional, VA Loan
Special Listing Condition None
Read Less
Want to know what your home might be worth? Contact us for a FREE valuation!

Our team is ready to help you sell your home for the highest possible price ASAP

Bought with Keller Williams North Atlanta





