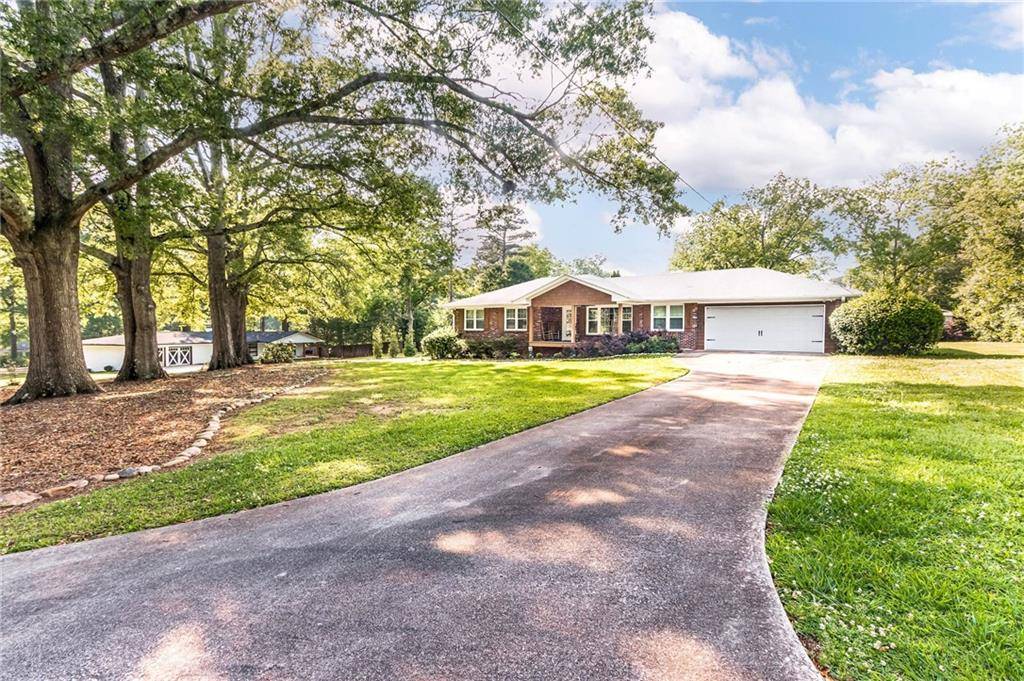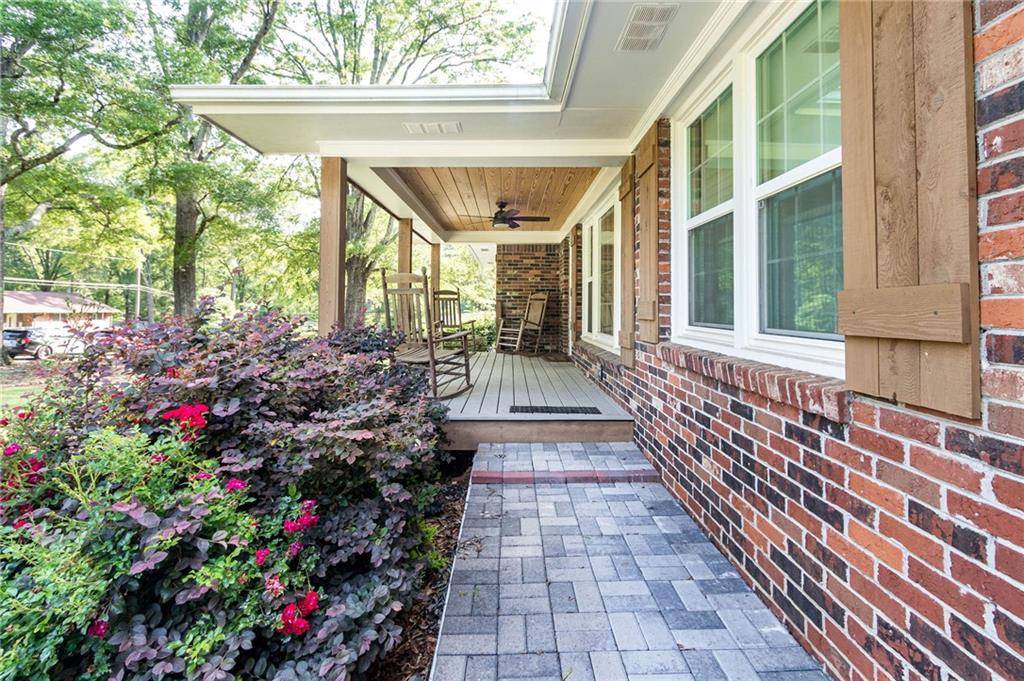$380,000
$399,900
5.0%For more information regarding the value of a property, please contact us for a free consultation.
120 Hillside DR Monroe, GA 30655
3 Beds
2 Baths
1,367 SqFt
Key Details
Sold Price $380,000
Property Type Single Family Home
Sub Type Single Family Residence
Listing Status Sold
Purchase Type For Sale
Square Footage 1,367 sqft
Price per Sqft $277
Subdivision Saint Regis
MLS Listing ID 7219126
Sold Date 06/20/23
Style Ranch
Bedrooms 3
Full Baths 2
Construction Status Updated/Remodeled
HOA Y/N No
Originating Board First Multiple Listing Service
Year Built 1959
Annual Tax Amount $1,614
Tax Year 2022
Lot Size 0.590 Acres
Acres 0.59
Property Sub-Type Single Family Residence
Property Description
Completely remodeled four sided brick ranch in beautiful Downtown Monroe! This home has all new plumbing, electrical and windows! Completely remodeled interior with an open concept featuring beamed ceilings and a gas fireplace in the great room. The brand new country kitchen boasts all new stainless steel appliances, including double ovens, granite countertops and a large kitchen island. Outside you will find the perfect front porch to drink your morning coffee. Outback you will find a fenced in backyard with a concrete slab fire pit for afternoon entertaining. You can walk or drive your golf cart to shopping and dining in beautiful Downtown Monroe. Don't miss out on this one!
Location
State GA
County Walton
Lake Name None
Rooms
Bedroom Description Master on Main
Other Rooms Shed(s)
Basement None
Main Level Bedrooms 3
Dining Room None
Interior
Interior Features Beamed Ceilings
Heating Electric, Heat Pump
Cooling Central Air
Flooring Hardwood
Fireplaces Number 1
Fireplaces Type Family Room, Gas Log
Window Features Double Pane Windows
Appliance Dishwasher, Electric Oven, Gas Cooktop, Microwave
Laundry In Garage, In Hall
Exterior
Exterior Feature Private Yard, Storage
Parking Features Driveway, Garage, Garage Door Opener
Garage Spaces 2.0
Fence Back Yard, Chain Link
Pool None
Community Features None
Utilities Available Cable Available, Electricity Available, Sewer Available
Waterfront Description None
View Other
Roof Type Composition, Shingle
Street Surface Asphalt
Accessibility Accessible Kitchen, Accessible Kitchen Appliances
Handicap Access Accessible Kitchen, Accessible Kitchen Appliances
Porch Covered, Front Porch, Rear Porch
Private Pool false
Building
Lot Description Back Yard, Front Yard, Level
Story One
Foundation Slab
Sewer Public Sewer
Water Public
Architectural Style Ranch
Level or Stories One
Structure Type Brick 4 Sides
New Construction No
Construction Status Updated/Remodeled
Schools
Elementary Schools Atha Road
Middle Schools Youth
High Schools Walnut Grove
Others
Senior Community no
Restrictions false
Tax ID M016000000026000
Ownership Fee Simple
Acceptable Financing Cash, Conventional, FHA, USDA Loan, VA Loan
Listing Terms Cash, Conventional, FHA, USDA Loan, VA Loan
Financing no
Special Listing Condition None
Read Less
Want to know what your home might be worth? Contact us for a FREE valuation!

Our team is ready to help you sell your home for the highest possible price ASAP

Bought with GA Realty Experts





