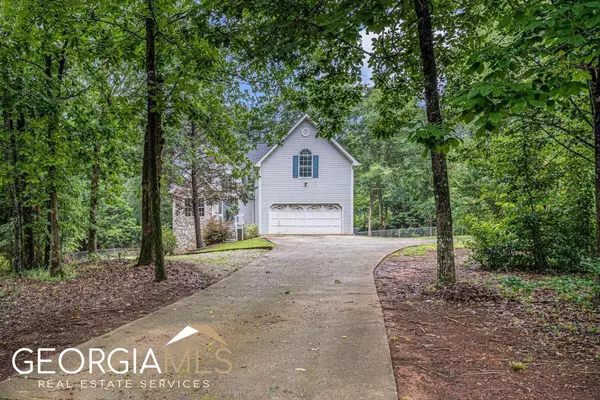Bought with Kim Diamond • Joe Stockdale Real Estate
$370,000
$375,000
1.3%For more information regarding the value of a property, please contact us for a free consultation.
719 Miami CT Mcdonough, GA 30252
5 Beds
3.5 Baths
2,856 SqFt
Key Details
Sold Price $370,000
Property Type Single Family Home
Sub Type Single Family Residence
Listing Status Sold
Purchase Type For Sale
Square Footage 2,856 sqft
Price per Sqft $129
Subdivision Riverside
MLS Listing ID 10175047
Sold Date 09/13/23
Style Traditional
Bedrooms 5
Full Baths 3
Half Baths 1
Construction Status Updated/Remodeled
HOA Y/N No
Year Built 1996
Annual Tax Amount $3,303
Tax Year 2022
Lot Size 3,484 Sqft
Property Description
Come experience this spacious, gem for yourself. Your new home is a 3 bed room, 3 bathroom dwelling on a spacious lot w/ a 220 volt car port ideal for outdoor equipment storage and a shed. It features a converted garage, to allow for extra living space that could be used as a den, exercise room, media room or additional bedroom. There is a bonus room on the upper level, that can be used as an additional bedroom or yoga room the possibilities are endless. Master bedroom on the main, featuring tray ceiling, on a split floor plan for privacy. This home features a newly renovated basement, with a complete updated kitchen, new appliances, 2 bedrooms, and a full bathroom. Basement has its own step out deck, and driveway path. This situation is ideal for multi- generational living situations, or profit potential for tenancy, that still allows for privacy!
Location
State GA
County Henry
Rooms
Basement Bath Finished, Exterior Entry, Finished, Interior Entry
Main Level Bedrooms 1
Interior
Interior Features High Ceilings, In-Law Floorplan, Master On Main Level, Split Bedroom Plan, Tray Ceiling(s)
Heating Central, Forced Air, Natural Gas
Cooling Ceiling Fan(s), Central Air
Flooring Carpet, Tile
Fireplaces Number 1
Fireplaces Type Gas Starter, Living Room, Wood Burning Stove
Exterior
Parking Features Carport, Off Street
Garage Spaces 4.0
Fence Back Yard
Community Features Walk To Schools
Utilities Available Cable Available, Electricity Available, Natural Gas Available, Phone Available, Sewer Available, Water Available
Waterfront Description No Dock Or Boathouse
Roof Type Other
Building
Story Three Or More
Sewer Septic Tank
Level or Stories Three Or More
Construction Status Updated/Remodeled
Schools
Elementary Schools Timber Ridge
Middle Schools Union Grove
High Schools Union Grove
Others
Financing Conventional
Read Less
Want to know what your home might be worth? Contact us for a FREE valuation!

Our team is ready to help you sell your home for the highest possible price ASAP

© 2025 Georgia Multiple Listing Service. All Rights Reserved.





