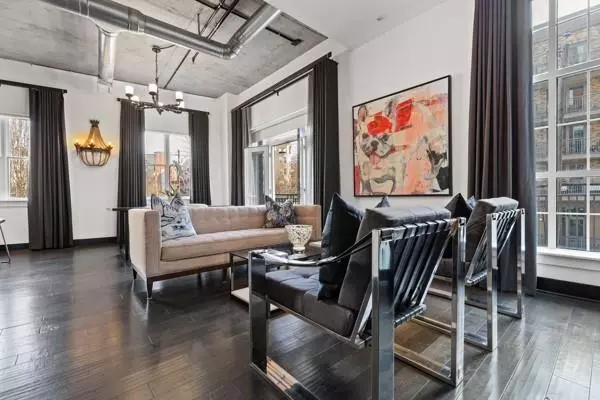$422,500
$429,900
1.7%For more information regarding the value of a property, please contact us for a free consultation.
206 11th ST NE #205 Atlanta, GA 30309
1 Bed
1 Bath
980 SqFt
Key Details
Sold Price $422,500
Property Type Condo
Sub Type Condominium
Listing Status Sold
Purchase Type For Sale
Square Footage 980 sqft
Price per Sqft $431
Subdivision Lofts At The Park
MLS Listing ID 7339981
Sold Date 03/25/24
Style Contemporary/Modern,High Rise (6 or more stories),Loft
Bedrooms 1
Full Baths 1
Construction Status Resale
HOA Fees $357
HOA Y/N Yes
Originating Board First Multiple Listing Service
Year Built 2001
Annual Tax Amount $6,305
Tax Year 2023
Property Description
Spacious Corner One Bedroom/One Bath with Tons of Windows and a Gorgeous Open Floor Plan Right In The Heart Of Midtown! Home Features 5" Plank Hardwood Floors Through Out Entire Home (Tile in the Bathroom), Concrete Counter Tops in Kitchen & Bath, GAS Bosch Cook Top On Kitchen Island, Gaggenau Vent Hood (that's vented outdoors), Bosch Convection/Stove & Washer/Dryer, Side by Side Frig & Dishwasher, Soft Close Cabinets/Drawers, Stainless Back Splash, New Paint Through Out Entire Home, Blinds, Drapes & Window Treatments on All Windows, Balcony Right Off the Dining Room Area, and One Covered Assigned Spacious Parking Space in the Gated Garage! Walkability Galore: Restaurants, Shops, Piedmont Park (right out your front door), Beltline, High Museum, MARTA, and Much More!
Location
State GA
County Fulton
Lake Name None
Rooms
Bedroom Description Master on Main,Oversized Master,Other
Other Rooms None
Basement None
Main Level Bedrooms 1
Dining Room Open Concept, Seats 12+
Interior
Interior Features High Ceilings 10 ft Main, Walk-In Closet(s), Other
Heating Central, Electric
Cooling Central Air
Flooring Hardwood, Other
Fireplaces Type None
Window Features Insulated Windows
Appliance Dishwasher, Disposal, Dryer, Electric Oven, Gas Cooktop, Microwave, Range Hood, Refrigerator, Self Cleaning Oven, Washer, Other
Laundry Laundry Room, Main Level
Exterior
Exterior Feature Balcony
Parking Features Assigned, Attached, Covered, Drive Under Main Level, Garage, Garage Door Opener, Garage Faces Rear
Garage Spaces 1.0
Fence None
Pool None
Community Features Homeowners Assoc, Near Beltline, Near Marta, Near Schools, Near Shopping, Near Trails/Greenway, Park, Playground, Pool, Public Transportation, Restaurant, Other
Utilities Available Cable Available, Electricity Available, Natural Gas Available, Sewer Available, Underground Utilities, Water Available
Waterfront Description None
View City, Trees/Woods
Roof Type Composition
Street Surface Asphalt
Accessibility Accessible Bedroom, Common Area, Accessible Hallway(s)
Handicap Access Accessible Bedroom, Common Area, Accessible Hallway(s)
Porch Deck
Total Parking Spaces 1
Private Pool false
Building
Lot Description Other
Story One
Foundation Brick/Mortar
Sewer Public Sewer
Water Public
Architectural Style Contemporary/Modern, High Rise (6 or more stories), Loft
Level or Stories One
Structure Type Brick 4 Sides
New Construction No
Construction Status Resale
Schools
Elementary Schools Springdale Park
Middle Schools David T Howard
High Schools Midtown
Others
HOA Fee Include Insurance,Maintenance Structure,Maintenance Grounds,Reserve Fund,Sewer,Termite,Trash
Senior Community no
Restrictions true
Tax ID 17 010600092566
Ownership Condominium
Financing no
Special Listing Condition None
Read Less
Want to know what your home might be worth? Contact us for a FREE valuation!

Our team is ready to help you sell your home for the highest possible price ASAP

Bought with Ansley Real Estate| Christie's International Real Estate






