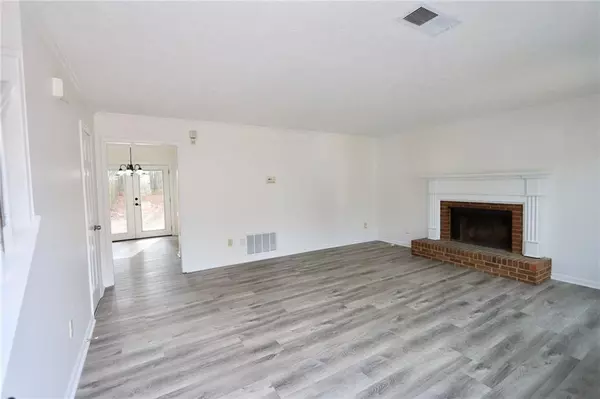$245,000
$255,000
3.9%For more information regarding the value of a property, please contact us for a free consultation.
840 Indian Lake DR NW Lilburn, GA 30047
2 Beds
2.5 Baths
1,232 SqFt
Key Details
Sold Price $245,000
Property Type Townhouse
Sub Type Townhouse
Listing Status Sold
Purchase Type For Sale
Square Footage 1,232 sqft
Price per Sqft $198
Subdivision Indian Lake
MLS Listing ID 7347010
Sold Date 04/05/24
Style Townhouse
Bedrooms 2
Full Baths 2
Half Baths 1
Construction Status Resale
HOA Y/N No
Originating Board First Multiple Listing Service
Year Built 1983
Annual Tax Amount $2,584
Tax Year 2023
Lot Size 4,791 Sqft
Acres 0.11
Property Description
Welcome home to this charming brick-front townhouse nestled in a convenient location! With two bedrooms and 2 1/2 bathrooms, this home offers comfort and style. Enjoy the peace of mind of a new roof, installed just six months ago. Step inside to discover updated luxury vinyl floors throughout, complementing the modern aesthetic. The bright and airy white cabinet kitchen boasts sleek stainless steel appliances, perfect for culinary enthusiasts. Relax in the fenced yard, ideal for outdoor gatherings and pet-friendly living. The spacious two-story layout ensures ample daylight flows throughout, creating a warm and inviting atmosphere. Conveniently located near major roads and shopping, this townhouse offers the perfect blend of comfort and convenience. Don't miss your chance to make this your new home sweet home!
Location
State GA
County Gwinnett
Lake Name None
Rooms
Bedroom Description Roommate Floor Plan
Other Rooms Other
Basement None
Dining Room Separate Dining Room
Interior
Interior Features Walk-In Closet(s)
Heating Forced Air
Cooling Central Air
Flooring Vinyl
Fireplaces Number 1
Fireplaces Type Living Room
Window Features Double Pane Windows
Appliance Gas Oven, Gas Range, Gas Water Heater, Range Hood, Refrigerator
Laundry In Kitchen, Laundry Closet
Exterior
Exterior Feature Rain Gutters
Parking Features Driveway
Fence Back Yard
Pool None
Community Features Street Lights
Utilities Available Cable Available, Electricity Available, Natural Gas Available, Phone Available, Sewer Available, Water Available, Other
Waterfront Description None
View Other
Roof Type Composition
Street Surface Asphalt
Accessibility None
Handicap Access None
Porch Patio
Total Parking Spaces 4
Private Pool false
Building
Lot Description Back Yard
Story Two
Foundation Slab
Sewer Public Sewer
Water Public
Architectural Style Townhouse
Level or Stories Two
Structure Type Brick Front,Other
New Construction No
Construction Status Resale
Schools
Elementary Schools Hopkins
Middle Schools Berkmar
High Schools Berkmar
Others
Senior Community no
Restrictions false
Tax ID R6160 323
Ownership Fee Simple
Acceptable Financing Cash, Conventional, FHA
Listing Terms Cash, Conventional, FHA
Financing no
Special Listing Condition None
Read Less
Want to know what your home might be worth? Contact us for a FREE valuation!

Our team is ready to help you sell your home for the highest possible price ASAP

Bought with Main Street Realty Group, LLC





