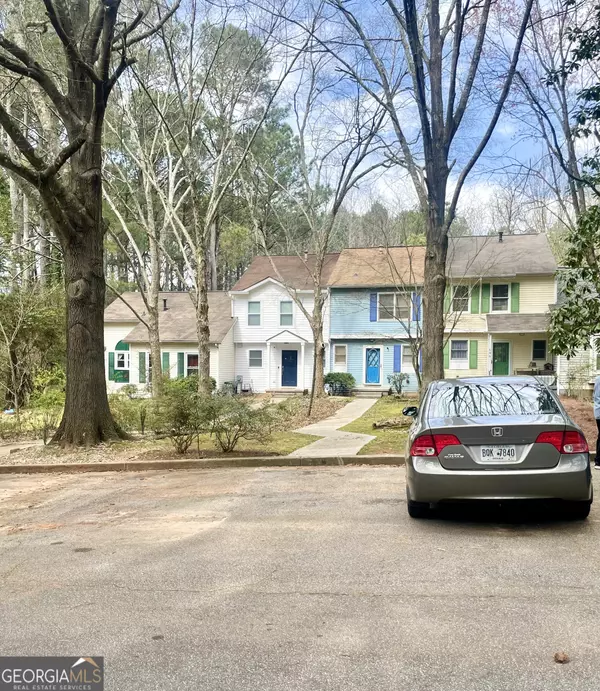$215,000
$234,500
8.3%For more information regarding the value of a property, please contact us for a free consultation.
644 Stratford Avondale Estates, GA 30002
2 Beds
2.5 Baths
1,314 SqFt
Key Details
Sold Price $215,000
Property Type Townhouse
Sub Type Townhouse
Listing Status Sold
Purchase Type For Sale
Square Footage 1,314 sqft
Price per Sqft $163
Subdivision Stratford Green
MLS Listing ID 10266053
Sold Date 05/16/24
Style Traditional
Bedrooms 2
Full Baths 2
Half Baths 1
HOA Y/N No
Originating Board Georgia MLS 2
Year Built 1985
Annual Tax Amount $3,517
Tax Year 2022
Lot Size 4,356 Sqft
Acres 0.1
Lot Dimensions 4356
Property Description
Most Sought After Stratford Green Townhome in a quiet & neighbor friendly neighborhood. This lovely townhome awaits your renovations, and updates! Family room & dining room combo with brick fireplace. Full Basement, deck & patio. Prime Location! Close to Downtown Avondale, Downtown Atlanta, Restaurants, Marta, etc. Estate Sale, Sold AS-IS. Major components replaced: roof approx 2019 / HVAC system approx 2020 / Master Shower/Tub approx 2021. No Seller disclosures. Priced well below market to allow buyer to update. Exceptional opportunity to transform this lovely townhome into your dream home! No rental restrictions and no HOA fees. Agent related to Seller.
Location
State GA
County Dekalb
Rooms
Basement Daylight, Exterior Entry, Full, Interior Entry
Dining Room Dining Rm/Living Rm Combo
Interior
Interior Features Other
Heating Central, Natural Gas
Cooling Ceiling Fan(s), Central Air, Electric
Flooring Carpet, Hardwood, Tile
Fireplaces Number 1
Fireplaces Type Family Room
Fireplace Yes
Appliance Dishwasher, Gas Water Heater, Microwave, Oven/Range (Combo), Refrigerator, Stainless Steel Appliance(s)
Laundry Laundry Closet
Exterior
Parking Features Parking Pad
Community Features Street Lights, Near Public Transport, Walk To Schools
Utilities Available Cable Available, Electricity Available, High Speed Internet, Natural Gas Available, Phone Available, Sewer Available, Sewer Connected, Underground Utilities, Water Available
View Y/N No
Roof Type Composition
Garage No
Private Pool No
Building
Lot Description Other
Faces Please use GPS
Sewer Public Sewer
Water Public
Structure Type Other
New Construction No
Schools
Elementary Schools Avondale
Middle Schools Druid Hills
High Schools Druid Hills
Others
HOA Fee Include None
Tax ID 15 250 09 022
Security Features Security System
Special Listing Condition Resale
Read Less
Want to know what your home might be worth? Contact us for a FREE valuation!

Our team is ready to help you sell your home for the highest possible price ASAP

© 2025 Georgia Multiple Listing Service. All Rights Reserved.





