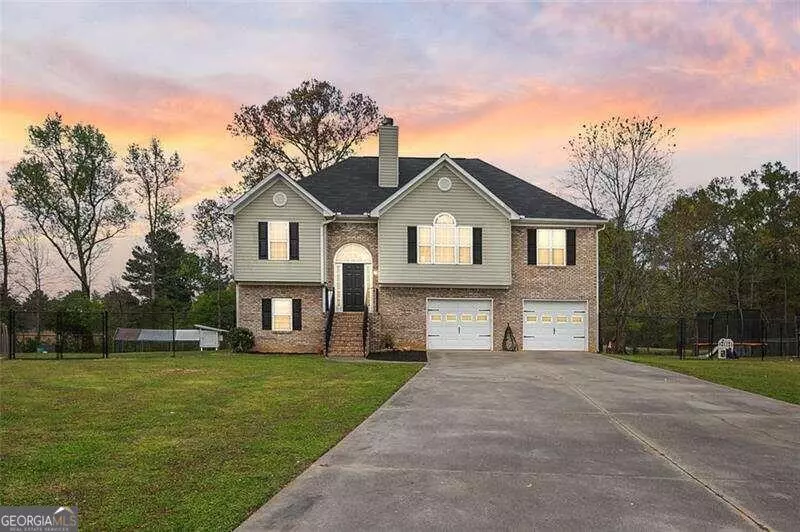$335,000
$331,000
1.2%For more information regarding the value of a property, please contact us for a free consultation.
131 Pin Oak Calhoun, GA 30701
5 Beds
3 Baths
1,950 SqFt
Key Details
Sold Price $335,000
Property Type Single Family Home
Sub Type Single Family Residence
Listing Status Sold
Purchase Type For Sale
Square Footage 1,950 sqft
Price per Sqft $171
Subdivision The Meadows
MLS Listing ID 10279410
Sold Date 05/17/24
Style A-Frame,Ranch
Bedrooms 5
Full Baths 3
HOA Y/N No
Originating Board Georgia MLS 2
Year Built 2001
Annual Tax Amount $2,013
Tax Year 2023
Lot Size 0.560 Acres
Acres 0.56
Lot Dimensions 24393.6
Property Description
Nestled at the end of a tranquil cul-de-sac, this charming 5 bedroom, 3 bath ranch-style home exudes warmth and comfort with a newly installed custom sauna and a recently upgraded white kitchen, all within the last two years! The kitchen is a chef's delight, featuring stainless steel appliances, and ample cabinet space for storage and pantry space. A very large breakfast bar offers casual dining options, while a separate dining area provides a more formal setting for meals with family and friends. The open concept kitchen also looks out into the great room with a fireplace. The master bedroom has his and her closets and vanities, a large soaking tub and a separate shower. The other two bedrooms and bathroom are located on the other side of the home for privacy. The easy access to the back deck goes out to the inviting lower patio level. From the patio you have access to the large level fenced in backyard that backs up to a farmland area that has a pond. The basement level consists of two additional bedrooms that can be also be used as an office, along with a connecting full bathroom to one of the bedrooms. The home owner has put tens of thousands of worth of improvement values over the last two years!
Location
State GA
County Gordon
Rooms
Other Rooms Outbuilding
Basement Finished Bath, Exterior Entry, Finished, Interior Entry, Partial
Dining Room Dining Rm/Living Rm Combo
Interior
Interior Features Double Vanity, Master On Main Level, Roommate Plan
Heating Central
Cooling Central Air
Flooring Carpet, Tile
Fireplaces Number 1
Fireplaces Type Factory Built
Fireplace Yes
Appliance Dishwasher, Electric Water Heater, Microwave, Refrigerator
Laundry In Garage, Laundry Closet
Exterior
Exterior Feature Balcony, Garden
Parking Features Basement, Garage, Garage Door Opener
Garage Spaces 6.0
Fence Back Yard
Community Features None
Utilities Available Cable Available, Electricity Available, High Speed Internet, Phone Available
View Y/N No
Roof Type Composition
Total Parking Spaces 6
Garage Yes
Private Pool No
Building
Lot Description Cul-De-Sac, Level
Faces From I-75 North, Take a right (East) onto Hwy. 53 for 4.9 miles and turn right onto Erwin Hill Rd SE. Continue on Erwin Hill Rd SE for .7 miles and turn right onto Rosewood Dr SE for .3 miles. (The Meadows Subdivision). Then turn right onto Pin Oak and the home is on the left
Sewer Septic Tank
Water Public
Structure Type Vinyl Siding
New Construction No
Schools
Elementary Schools Sonoraville
Middle Schools Ashworth
High Schools Sonoraville
Others
HOA Fee Include None
Tax ID 079 201
Security Features Smoke Detector(s)
Acceptable Financing Cash, Conventional, FHA, VA Loan
Listing Terms Cash, Conventional, FHA, VA Loan
Special Listing Condition Resale
Read Less
Want to know what your home might be worth? Contact us for a FREE valuation!

Our team is ready to help you sell your home for the highest possible price ASAP

© 2025 Georgia Multiple Listing Service. All Rights Reserved.





