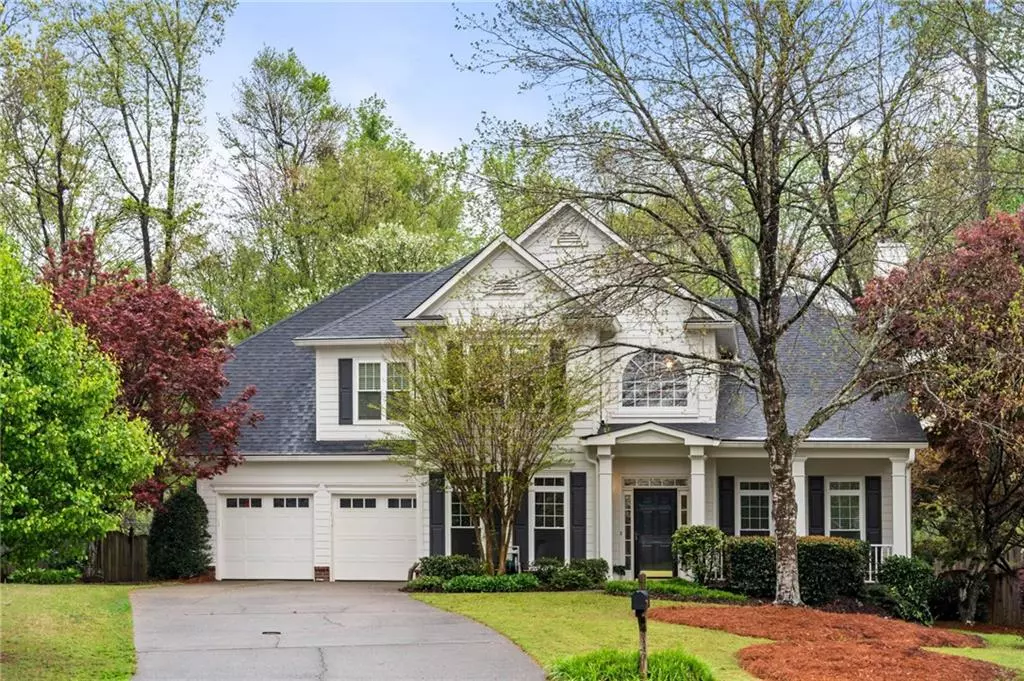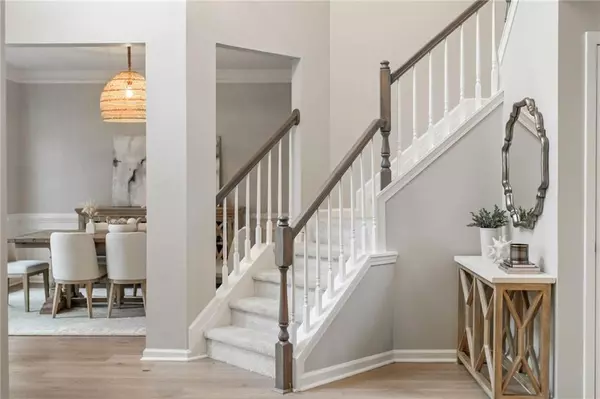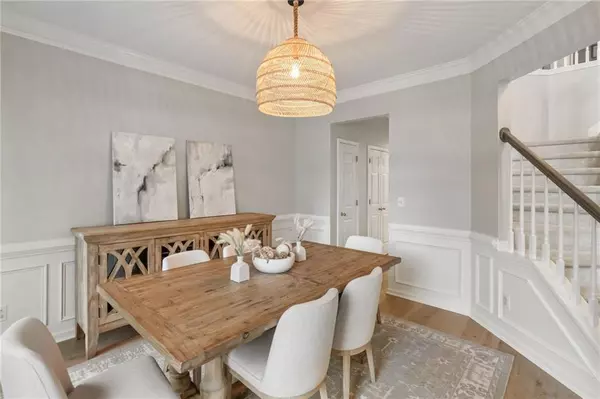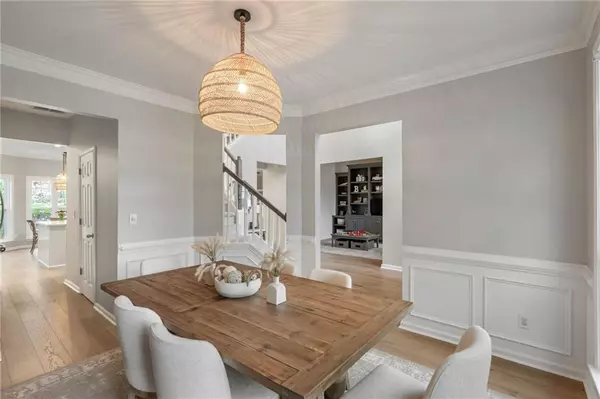$729,500
$699,000
4.4%For more information regarding the value of a property, please contact us for a free consultation.
320 Kingspring CT Roswell, GA 30076
4 Beds
2.5 Baths
2,513 SqFt
Key Details
Sold Price $729,500
Property Type Single Family Home
Sub Type Single Family Residence
Listing Status Sold
Purchase Type For Sale
Square Footage 2,513 sqft
Price per Sqft $290
Subdivision Kingsport
MLS Listing ID 7375693
Sold Date 05/24/24
Style Traditional
Bedrooms 4
Full Baths 2
Half Baths 1
Construction Status Resale
HOA Fees $250
HOA Y/N Yes
Originating Board First Multiple Listing Service
Year Built 1998
Annual Tax Amount $3,014
Tax Year 2023
Lot Size 0.347 Acres
Acres 0.3475
Property Description
Renovated, move-in ready home situated on a quiet cul-de-sac street only 1 mile to Wills Park and less than 2 miles to downtown Alpharetta and Crabapple Market. Fabulous open floor plan features a recently updated kitchen that opens to sunny breakfast area, fireside family room & covered porch creating a floor plan that is ideal for indoor/outdoor entertaining & everyday living. Welcoming front porch leads to 2-story foyer flanked by light filled dining room & spacious office/living room with vaulted ceiling and built-in bookcase. Recently renovated kitchen features white cabinets, quartz countertops, marble backsplash, stainless steel appliances, center island and large breakfast bar. Powder room & mudroom off garage round out main floor. Upstairs offers a gracious primary suite with sitting area, tray ceiling and renovated bath w double vanity, quartz countertops, marble floors, walk-in shower & walk-in closet. Upstairs also features 3 spacious guest rooms all with great closets and a hall bath. Excellent outdoor living space with covered patio; large deck; firepit; flat, fenced in backyard and storage shed. Award winning schools (Milton High School District) + unbeatable location with sidewalks to Downtown Alpharetta, Crabapple & Wills Park. Easy access to GA 400, Avalon and so much more.
Location
State GA
County Fulton
Lake Name None
Rooms
Bedroom Description Oversized Master
Other Rooms Shed(s)
Basement None
Dining Room Separate Dining Room
Interior
Interior Features Bookcases, Double Vanity, Entrance Foyer 2 Story, High Ceilings 9 ft Main, High Speed Internet, Tray Ceiling(s)
Heating Forced Air, Natural Gas
Cooling Ceiling Fan(s), Central Air
Flooring Carpet, Ceramic Tile, Other
Fireplaces Number 1
Fireplaces Type Family Room, Gas Log, Gas Starter
Window Features Insulated Windows
Appliance Dishwasher, Disposal, Gas Range, Microwave
Laundry Laundry Room, Main Level, Mud Room
Exterior
Exterior Feature Private Yard, Storage
Parking Features Attached, Garage, Garage Faces Front, Kitchen Level, On Street
Garage Spaces 2.0
Fence Fenced
Pool None
Community Features Homeowners Assoc, Near Schools, Near Shopping, Near Trails/Greenway
Utilities Available Cable Available, Electricity Available, Natural Gas Available, Phone Available, Sewer Available
Waterfront Description None
View Other
Roof Type Shingle
Street Surface Asphalt
Accessibility Accessible Entrance
Handicap Access Accessible Entrance
Porch Covered, Deck, Front Porch
Private Pool false
Building
Lot Description Back Yard, Cul-De-Sac, Front Yard, Landscaped, Level, Private
Story Two
Foundation Concrete Perimeter
Sewer Public Sewer
Water Public
Architectural Style Traditional
Level or Stories Two
Structure Type Cement Siding
New Construction No
Construction Status Resale
Schools
Elementary Schools Hembree Springs
Middle Schools Northwestern
High Schools Milton - Fulton
Others
Senior Community no
Restrictions false
Tax ID 22 434012761065
Acceptable Financing Cash, Conventional, FHA, VA Loan
Listing Terms Cash, Conventional, FHA, VA Loan
Special Listing Condition None
Read Less
Want to know what your home might be worth? Contact us for a FREE valuation!

Our team is ready to help you sell your home for the highest possible price ASAP

Bought with Keller Williams Rlty Consultants





