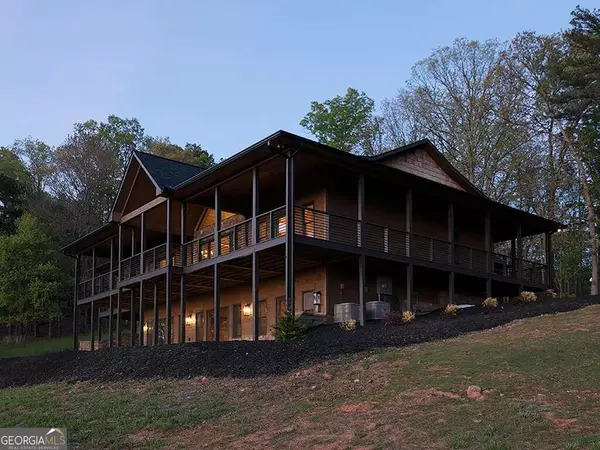$1,200,000
$1,450,000
17.2%For more information regarding the value of a property, please contact us for a free consultation.
95 Upper Ridge Morganton, GA 30560
3 Beds
3.5 Baths
3,400 SqFt
Key Details
Sold Price $1,200,000
Property Type Single Family Home
Sub Type Single Family Residence
Listing Status Sold
Purchase Type For Sale
Square Footage 3,400 sqft
Price per Sqft $352
Subdivision Big Valley
MLS Listing ID 10289860
Sold Date 07/11/24
Style Country/Rustic,Craftsman,Other
Bedrooms 3
Full Baths 3
Half Baths 1
HOA Y/N Yes
Originating Board Georgia MLS 2
Year Built 2023
Annual Tax Amount $489
Tax Year 2023
Lot Size 1.640 Acres
Acres 1.64
Lot Dimensions 1.64
Property Description
Step into luxury at this brand-new modern rustic chalet with tasteful touches of stonework throughout. From the inviting stone masonry fireplaces on both inside levels, you also have a 3rd fireplace outdoors for entertainment. Crafted to create a warm and cozy ambiance, this 3br/31/2ba has been designed to impress from the kitchen to the bedroom every detail has been met. The kitchen is a chef's dream, featuring sleek leather granite concrete countertops, beautifully crafted cabinetry, and High-End BOSCH appliances that follow downstairs with a Full-Service Bar. This culinary space is sure to impress while hosting your grand dinner parties. Everything is oversized and is not limited to the kitchen, outdoor space, and views. Relax overlooking the views from the spacious master bedroom. The master includes a large walk-in with a washer and dryer hookup. The additional bedroom on the main floor has unique wall designs. Space downstairs is fixed for additional entertainment including jaw-dropping outdoor space plumped for an oversized kitchen/bar/outdoor fireplace. The backyard backs up to multiple acres of privately owned woods to keep you King of the Hill. Gentle slope to the property with Killer Views and Meticulously Designed Chalet is your dream retreat. Be sure to check out the Virtual Tour! Photos don't speak loud enough, so don't miss out - call today!
Location
State GA
County Fannin
Rooms
Basement Finished Bath, Daylight, Exterior Entry, Finished, Full, Interior Entry
Dining Room Dining Rm/Living Rm Combo
Interior
Interior Features Double Vanity, High Ceilings, Master On Main Level, Rear Stairs, Separate Shower, Tile Bath, Vaulted Ceiling(s), Walk-In Closet(s), Wet Bar
Heating Central, Electric, Propane, Zoned
Cooling Ceiling Fan(s), Central Air, Zoned
Flooring Hardwood, Tile, Vinyl
Fireplaces Number 3
Fireplaces Type Basement, Gas Log, Gas Starter, Living Room, Outside
Fireplace Yes
Appliance Dishwasher, Gas Water Heater, Ice Maker, Microwave, Oven/Range (Combo), Refrigerator, Stainless Steel Appliance(s), Tankless Water Heater
Laundry In Basement, Other
Exterior
Exterior Feature Balcony, Garden
Parking Features Carport, Off Street
Community Features Gated
Utilities Available Cable Available, Electricity Available, High Speed Internet, Phone Available, Propane, Underground Utilities, Water Available
View Y/N Yes
View Mountain(s), Valley
Roof Type Composition,Metal
Garage No
Private Pool No
Building
Lot Description Level, Private
Faces From McDonald's take Hwy 515/Appalachian Hwy N go Left on Sparks Rd. Stay RIGHT onto Squirrel Hunting Rd go 1.5 miles to the entrance of Big Valley on RIGHT. Through open gate go up hill to home SIP.
Foundation Slab
Sewer Septic Tank
Water Public
Structure Type Stone,Wood Siding
New Construction Yes
Schools
Elementary Schools Blue Ridge
Middle Schools Fannin County
High Schools Fannin County
Others
HOA Fee Include Other
Tax ID BR02 270A5
Security Features Carbon Monoxide Detector(s),Security System,Smoke Detector(s)
Acceptable Financing 1031 Exchange, Cash, Conventional, FHA
Listing Terms 1031 Exchange, Cash, Conventional, FHA
Special Listing Condition New Construction
Read Less
Want to know what your home might be worth? Contact us for a FREE valuation!

Our team is ready to help you sell your home for the highest possible price ASAP

© 2025 Georgia Multiple Listing Service. All Rights Reserved.





