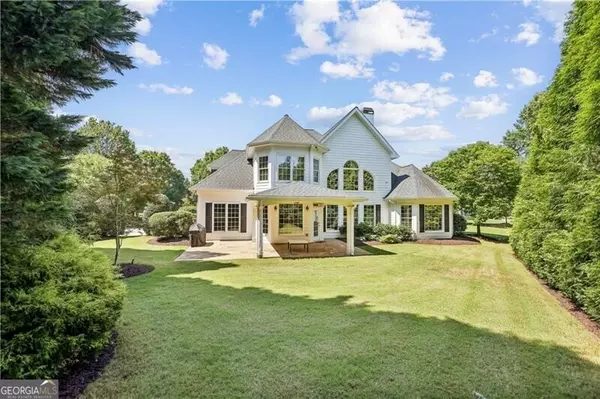Bought with Denise Mellow-Boyd • Keller Williams Rlty.North Atl
$1,111,156
$1,100,000
1.0%For more information regarding the value of a property, please contact us for a free consultation.
7005 Evergreen PL Roswell, GA 30076
5 Beds
4.5 Baths
3,928 SqFt
Key Details
Sold Price $1,111,156
Property Type Single Family Home
Sub Type Other
Listing Status Sold
Purchase Type For Sale
Square Footage 3,928 sqft
Price per Sqft $282
Subdivision Grand Veridian
MLS Listing ID 10341940
Sold Date 08/08/24
Style Brick 3 Side,Traditional
Bedrooms 5
Full Baths 4
Half Baths 1
Construction Status Updated/Remodeled
HOA Y/N Yes
Year Built 1999
Annual Tax Amount $9,095
Tax Year 2023
Lot Size 0.507 Acres
Property Description
Welcome to this beautifully renovated five-bedroom brick home, nestled in the sought-after Grand Veridian subdivision of Roswell. This home combines elegance with comfort, recent renovations in the primary suite, great room, and powder room showcase stylish, contemporary finishes. These updates blend seamlessly with the updated kitchen and breakfast area. The primary bedroom features a tray ceiling, ceiling fan, and recessed lighting, leading to the ensuite bath through a trendy barn door. The bathroom is equipped with an elevated double vanity in white oak and quartz Calacatta countertops, pretty individual vanity mirrors set against custom Spanish tiles, and complete with wall-mounted Kohler fixtures. A spacious shower offers multiple Kohler shower heads alongside, a separate freestanding soaking tub with Kohler fixtures. A full-length linen closet in white oak enhances the space, adjacent to the generously sized walk-in closet. The home's layout includes a primary suite on the main level for easy access and privacy, complemented by a second bedroom on the opposite side of the main floors currently serving as a gym. This design ensures privacy for both areas. The spacious great room has a two story wall of windows, new floating white oak shelves flanking the gas fireplace with new white oak surround. The main level also features an attractive office/study with bay windows, a separate dining room with a dry bar, a laundry room, and direct access from the kitchen to a three-car garage. The kitchen with views to the great room has modern white shaker cabinets, granite countertops, stainless steel appliances, wine refrigeration, and a walk-in pantry. The adjoining breakfast area is encased in beautiful bay windows and leads out to a covered patio at the rear. Hardwood floors grace the entire main level. New carpet being installed this week. An updated staircase with custom iron balusters leads upstairs to three additional bedrooms and two bathrooms, all freshly carpeted and featuring ample closet space. The level driveway leads to the side-entry three-car garage that provides convenient kitchen access. Positioned on a quiet cul-de-sac street on a beautiful level lot amid mature landscaping, this home promises privacy and serenity. It's just a short stroll from community amenities such as a clubhouse, pool, and tennis/pickleball courts. Top-ranked private and public schools make this a neighborhood of high interest. Easy access to historic Roswell's shopping, dining options, and highways-this home truly offers an exceptional living experience.
Location
State GA
County Fulton
Rooms
Basement None
Main Level Bedrooms 2
Interior
Interior Features Bookcases, Master On Main Level, Separate Shower, Soaking Tub, Split Bedroom Plan, Tray Ceiling(s), Two Story Foyer, Vaulted Ceiling(s), Walk-In Closet(s)
Heating Central, Forced Air, Natural Gas, Zoned
Cooling Ceiling Fan(s), Central Air, Electric, Zoned
Flooring Carpet, Hardwood, Stone, Tile
Fireplaces Number 1
Fireplaces Type Gas Log, Gas Starter
Exterior
Exterior Feature Gas Grill, Sprinkler System
Parking Features Garage, Garage Door Opener, Kitchen Level
Garage Spaces 2.0
Community Features Clubhouse, Pool, Sidewalks, Tennis Court(s), Walk To Schools, Walk To Shopping
Utilities Available Cable Available, Electricity Available, Natural Gas Available, Phone Available
Roof Type Composition
Building
Story Two
Foundation Slab
Sewer Public Sewer
Level or Stories Two
Structure Type Gas Grill,Sprinkler System
Construction Status Updated/Remodeled
Schools
Elementary Schools Vickery Mi
Middle Schools Elkins Pointe
High Schools Roswell
Others
Acceptable Financing Cash, Conventional
Listing Terms Cash, Conventional
Financing Cash
Read Less
Want to know what your home might be worth? Contact us for a FREE valuation!

Our team is ready to help you sell your home for the highest possible price ASAP

© 2024 Georgia Multiple Listing Service. All Rights Reserved.





