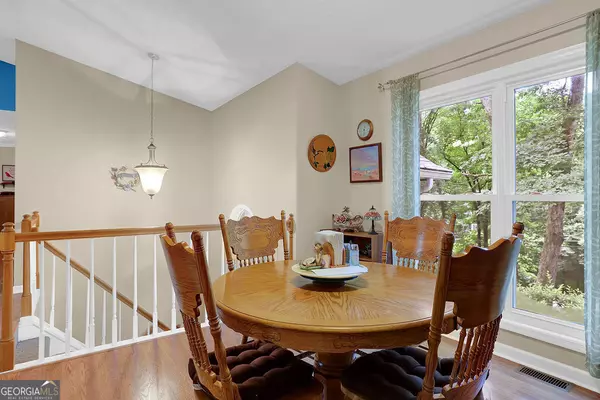Bought with Tracey Scholen • Keller Williams Chattahoochee
$365,000
$369,000
1.1%For more information regarding the value of a property, please contact us for a free consultation.
3065 Hamilton RD Cumming, GA 30041
3 Beds
2 Baths
1,920 SqFt
Key Details
Sold Price $365,000
Property Type Single Family Home
Sub Type Single Family Residence
Listing Status Sold
Purchase Type For Sale
Square Footage 1,920 sqft
Price per Sqft $190
Subdivision Lanier Country Club Estates
MLS Listing ID 10337178
Sold Date 08/06/24
Style Traditional
Bedrooms 3
Full Baths 2
Construction Status Resale
HOA Y/N No
Year Built 1988
Annual Tax Amount $2,113
Tax Year 2023
Lot Size 0.340 Acres
Property Description
Peace, Quiet, and Lake Lanier! Come find tranquility in this updated 3 Bedroom 2 Bath home in coveted Lake Lanier Country Club Estates; a community bordering Lake Lanier with a private Boat Launch and a short 4 minute drive to Habersham Marina. Boasting over 1900 finished square feet on two levels and regally positioned on a one/third acre treed Lot, this home is turnkey, priced to move, and ready for you to slip into the ease of Lake Living. The main level is light-filled and features an updated kitchen with raised panels, Maple Cabinets, granite countertops, and stainless appliances. Enjoy your evening meals in the bright Dining area with floor-to-ceiling Double Windows looking out to mature hardwood trees. The vaulted living area gives a sense of spaciousness yet is a cozy oasis with a centered fireplace looking out to the expansive deck and treed rear yard. The hallway of the main living area services all 3 bedrooms and 2 Baths. The spacious Primary bedroom has a Step-in closet, crown molding, and a generous Bath with a separate Tub and Shower. The finished lower features a Great Room with an Industrial style, and a black-painted ceiling adding depth to the area. This room abuts an enormously oversized 2-car garage that could serve as a workshop as well. Hurry and schedule to come visit this oasis and escape the hustle and bustle!
Location
State GA
County Forsyth
Rooms
Basement Daylight, Exterior Entry, Finished, Full
Main Level Bedrooms 3
Interior
Interior Features Master On Main Level, Vaulted Ceiling(s), Walk-In Closet(s)
Heating Central, Electric, Forced Air, Heat Pump
Cooling Central Air
Flooring Carpet, Laminate, Tile
Fireplaces Number 1
Fireplaces Type Family Room
Exterior
Exterior Feature Other
Parking Features Garage, Garage Door Opener
Garage Spaces 2.0
Community Features Lake
Utilities Available Cable Available, Electricity Available, Water Available
Roof Type Other
Building
Story Two
Foundation Slab
Sewer Septic Tank
Level or Stories Two
Structure Type Other
Construction Status Resale
Schools
Elementary Schools Mashburn
Middle Schools Lakeside
High Schools Forsyth Central
Others
Financing Conventional
Read Less
Want to know what your home might be worth? Contact us for a FREE valuation!

Our team is ready to help you sell your home for the highest possible price ASAP

© 2024 Georgia Multiple Listing Service. All Rights Reserved.





