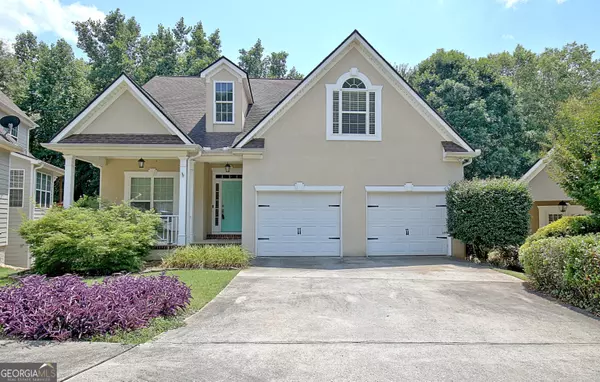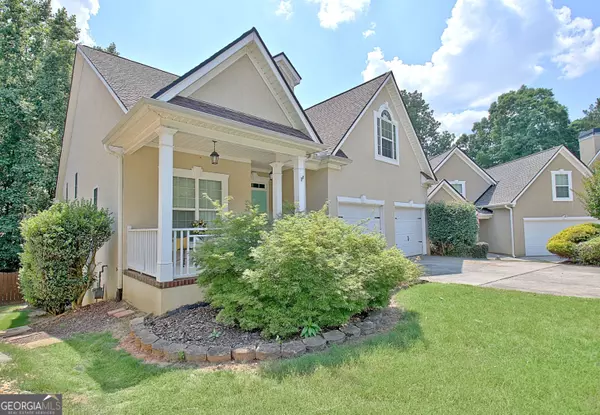$450,000
$450,000
For more information regarding the value of a property, please contact us for a free consultation.
41 Fenway CT Newnan, GA 30265
5 Beds
3 Baths
2,440 SqFt
Key Details
Sold Price $450,000
Property Type Single Family Home
Sub Type Single Family Residence
Listing Status Sold
Purchase Type For Sale
Square Footage 2,440 sqft
Price per Sqft $184
Subdivision The Parks Of Olmsted
MLS Listing ID 10320502
Sold Date 09/12/24
Style Traditional
Bedrooms 5
Full Baths 3
HOA Fees $735
HOA Y/N Yes
Year Built 2004
Annual Tax Amount $3,508
Tax Year 2023
Lot Size 6,359 Sqft
Acres 0.146
Lot Dimensions 6359.76
Property Sub-Type Single Family Residence
Source Georgia MLS 2
Property Description
Cul-de-sac Lot in an area buyer's are sure to love! Covered front porch perfect to enjoy your morning cup of coffee or sip your ice cold sweet tea on a hot Summer's day. Covered back deck overlooking shaded yard. Foyer entrance, formal dining to left, Country Kitchen overlooking family room, stainless steel appliances all stay, ship lap and stone fireplace with gas starter but is wood burning (a new buyer could add gas logs if buyer preferred). Owner suite on the main level with renovated owner's bath features more ship lap, double sink with plenty of counter top space, spa tub, oversized shower, closed off toilet room. Laundry room, 2 secondary bedrooms and full bath all on the main. Upstairs features 2 very large bedrooms and another full bath room. Basement unfinished, stubbed for a bath. Walk out of basement to fenced back yard. Walk to Welch Elementary. Enjoy playground and pool neighborhood amenities.
Location
State GA
County Coweta
Rooms
Bedroom Description Master On Main Level
Basement Bath/Stubbed, Daylight, Exterior Entry, Full, Interior Entry, Unfinished
Dining Room Separate Room
Interior
Interior Features Double Vanity, High Ceilings, Master On Main Level, Rear Stairs, Separate Shower, Soaking Tub, Tile Bath, Tray Ceiling(s), Vaulted Ceiling(s), Walk-In Closet(s)
Heating Central, Natural Gas, Zoned
Cooling Ceiling Fan(s), Central Air, Electric, Zoned
Flooring Carpet, Hardwood, Tile
Fireplaces Number 1
Fireplaces Type Family Room, Gas Starter, Other
Fireplace Yes
Appliance Dishwasher, Gas Water Heater, Microwave, Oven, Refrigerator, Stainless Steel Appliance(s)
Laundry In Hall, Other
Exterior
Parking Features Attached, Garage, Garage Door Opener
Fence Back Yard, Fenced, Privacy, Wood
Community Features Playground, Pool
Utilities Available Cable Available, Electricity Available, High Speed Internet, Natural Gas Available, Phone Available, Sewer Connected, Underground Utilities, Water Available
View Y/N No
Roof Type Composition
Garage Yes
Private Pool No
Building
Lot Description Cul-De-Sac
Faces Lower Fayetteville Rd to Mary Freeman Rd. Follow 3/4 mile to Right on Vanderbilt Pkwy into Parks of Olmsted. Right on Fenway. Home in cul-de-sac. #41 Fenway Ct
Foundation Block
Sewer Public Sewer
Water Public
Architectural Style Traditional
Structure Type Stucco
New Construction No
Schools
Elementary Schools Welch
Middle Schools Lee
High Schools East Coweta
Others
HOA Fee Include Management Fee
Tax ID 111A 008
Acceptable Financing Cash, Conventional, FHA, VA Loan
Listing Terms Cash, Conventional, FHA, VA Loan
Special Listing Condition Resale
Read Less
Want to know what your home might be worth? Contact us for a FREE valuation!

Our team is ready to help you sell your home for the highest possible price ASAP

© 2025 Georgia Multiple Listing Service. All Rights Reserved.






