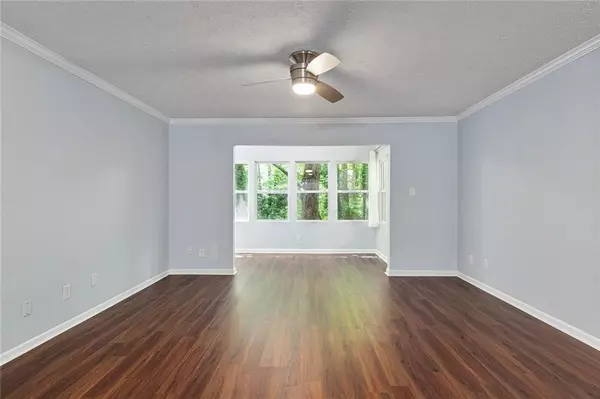$205,000
$210,000
2.4%For more information regarding the value of a property, please contact us for a free consultation.
5141 Roswell RD #1 Atlanta, GA 30342
2 Beds
1 Bath
1,051 SqFt
Key Details
Sold Price $205,000
Property Type Condo
Sub Type Condominium
Listing Status Sold
Purchase Type For Sale
Square Footage 1,051 sqft
Price per Sqft $195
Subdivision The Summit
MLS Listing ID 7434089
Sold Date 09/24/24
Style Contemporary
Bedrooms 2
Full Baths 1
Construction Status Resale
HOA Fees $380
HOA Y/N No
Originating Board First Multiple Listing Service
Year Built 1976
Annual Tax Amount $1,037
Tax Year 2023
Lot Size 1,049 Sqft
Acres 0.0241
Property Description
You've reached The Summit in your quest for the perfectly renovated condo in an amazing ITP Sandy Springs location! This freshened up two bedroom, one bathroom condo overlooks rolling tree filled land, offering a serene escape to city living while being close to Sandy Springs City Center, Chastain Park, Buckhead, The Prado shops and more at The Perimeter. From the bottom of the stairs, you'll enter into an oversized living room with a glass walled den. A cozy dining area leads to an updated kitchen featuring quartz countertops, gorgeous light tile backsplash and gray cabinetry. The oversized pantry/laundry area is conveniently located next to the kitchen. Down the hall, two generously sized bedrooms with carpet and ample closet space share a recently renovated bathroom with a double vanity, tiled floor and tub/shower combo. This deliciously wooded community features a gorgeous community pool, dog park and tennis court!
Location
State GA
County Fulton
Lake Name None
Rooms
Bedroom Description Master on Main,Roommate Floor Plan
Other Rooms None
Basement None
Main Level Bedrooms 2
Dining Room Open Concept
Interior
Interior Features High Ceilings 9 ft Main
Heating Central, Natural Gas
Cooling Central Air
Fireplaces Type None
Window Features None
Appliance Dishwasher, Microwave, Refrigerator
Laundry In Kitchen
Exterior
Exterior Feature Tennis Court(s)
Parking Features Assigned
Fence None
Pool In Ground
Community Features Clubhouse, Dog Park, Pool, Tennis Court(s)
Utilities Available Electricity Available, Sewer Available, Water Available
Waterfront Description None
View Other
Roof Type Composition
Street Surface Asphalt
Accessibility None
Handicap Access None
Porch Breezeway, Covered
Total Parking Spaces 1
Private Pool false
Building
Lot Description Other
Story One
Foundation None
Sewer Public Sewer
Water Public
Architectural Style Contemporary
Level or Stories One
Structure Type HardiPlank Type,Wood Siding
New Construction No
Construction Status Resale
Schools
Elementary Schools High Point
Middle Schools Ridgeview Charter
High Schools Riverwood International Charter
Others
HOA Fee Include Insurance,Maintenance Grounds,Maintenance Structure,Pest Control,Reserve Fund,Sewer,Swim,Tennis,Trash,Water
Senior Community no
Restrictions false
Tax ID 17 0092 LL0855
Ownership Condominium
Acceptable Financing Conventional
Listing Terms Conventional
Financing no
Special Listing Condition None
Read Less
Want to know what your home might be worth? Contact us for a FREE valuation!

Our team is ready to help you sell your home for the highest possible price ASAP

Bought with Homesmart Realty Partners






