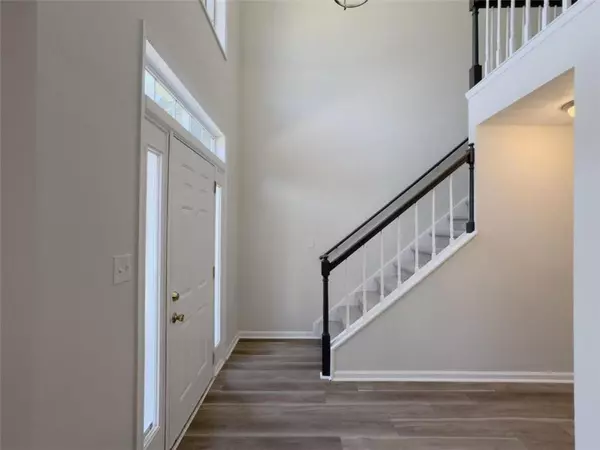$280,000
$275,000
1.8%For more information regarding the value of a property, please contact us for a free consultation.
4901 Fenbrook CT Stone Mountain, GA 30088
3 Beds
2.5 Baths
1,696 SqFt
Key Details
Sold Price $280,000
Property Type Single Family Home
Sub Type Single Family Residence
Listing Status Sold
Purchase Type For Sale
Square Footage 1,696 sqft
Price per Sqft $165
Subdivision Hairston Hollow
MLS Listing ID 7452900
Sold Date 10/11/24
Style Traditional
Bedrooms 3
Full Baths 2
Half Baths 1
Construction Status Updated/Remodeled
HOA Y/N No
Originating Board First Multiple Listing Service
Year Built 1987
Annual Tax Amount $2,925
Tax Year 2023
Lot Size 8,712 Sqft
Acres 0.2
Property Description
Welcome to this stunningly renovated 3-bedroom, 2.5-bathroom home nestled in a quiet cul-de-sac in Stone Mountain. No detail was overlooked in this full transformation! As you step inside, you're greeted by an open and modern main level featuring brand new LVP flooring throughout. The completely remodeled kitchen is a chef's dream with new cabinetry, sleek quartz countertops, and a stylish tile backsplash, all complemented by brand-new appliances. A refreshed half-bath on the main floor adds convenience and style. Upstairs, you'll find three generously sized bedrooms, all updated with new carpet, fresh paint, and modern lighting. Both the primary and secondary bathrooms have been meticulously redesigned, boasting new cabinetry, elegant counters, beautifully tiled showers, and updated flooring and fixtures. The exterior has been freshly painted for maximum curb appeal, and the large, level backyard is fully fenced for privacy-perfect for outdoor entertaining or relaxation. This move-in-ready home offers the perfect blend of modern comfort and timeless style in a desirable location.
Location
State GA
County Dekalb
Lake Name None
Rooms
Bedroom Description None
Other Rooms None
Basement None
Dining Room Separate Dining Room
Interior
Interior Features Crown Molding, Double Vanity, High Speed Internet, Recessed Lighting, Tray Ceiling(s), Walk-In Closet(s)
Heating Central, Heat Pump
Cooling Ceiling Fan(s), Central Air, Electric
Flooring Carpet, Ceramic Tile, Other
Fireplaces Number 1
Fireplaces Type Family Room
Window Features None
Appliance Dishwasher, Gas Range, Microwave
Laundry In Hall, Upper Level
Exterior
Exterior Feature None
Parking Features Attached, Garage
Garage Spaces 2.0
Fence Back Yard, Fenced
Pool None
Community Features None
Utilities Available None
Waterfront Description None
View Other
Roof Type Composition
Street Surface None
Accessibility None
Handicap Access None
Porch Patio
Private Pool false
Building
Lot Description Cul-De-Sac, Level
Story Two
Foundation Slab
Sewer Public Sewer
Water Public
Architectural Style Traditional
Level or Stories Two
Structure Type Wood Siding
New Construction No
Construction Status Updated/Remodeled
Schools
Elementary Schools Woodridge
Middle Schools Miller Grove
High Schools Miller Grove
Others
Senior Community no
Restrictions false
Tax ID 16 003 01 185
Ownership Fee Simple
Financing no
Special Listing Condition None
Read Less
Want to know what your home might be worth? Contact us for a FREE valuation!

Our team is ready to help you sell your home for the highest possible price ASAP

Bought with Coldwell Banker Realty






