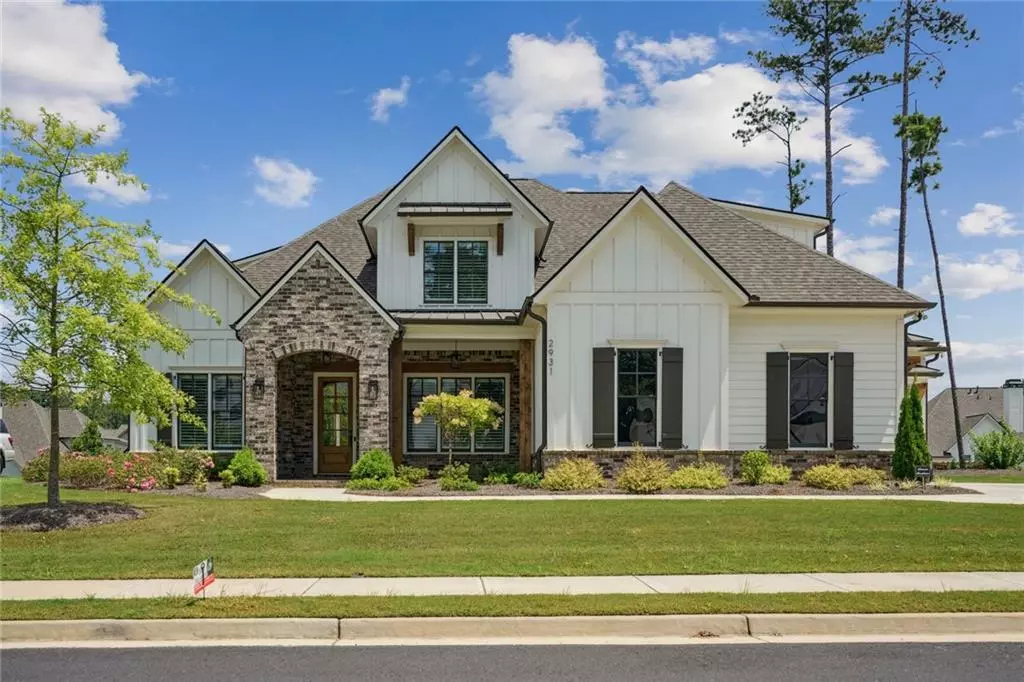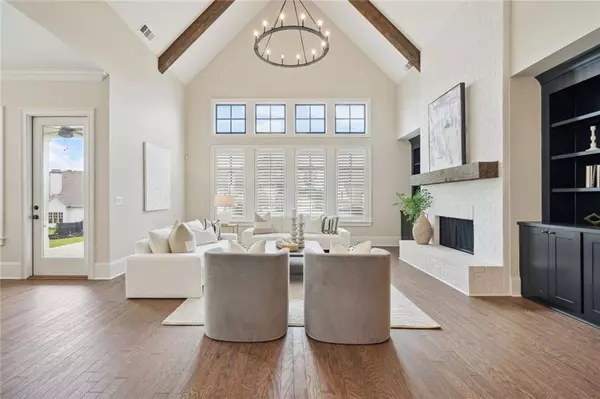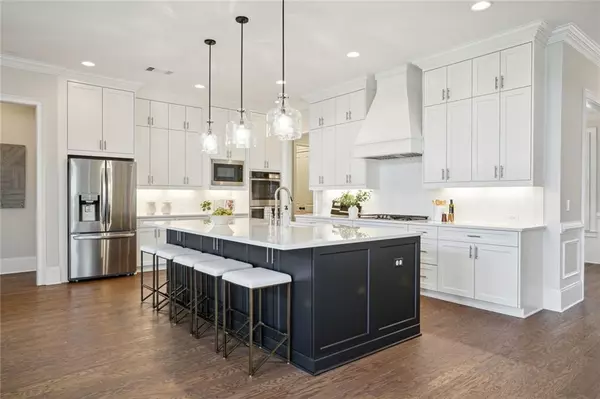$930,000
$935,000
0.5%For more information regarding the value of a property, please contact us for a free consultation.
2931 Dansby RUN Acworth, GA 30101
4 Beds
4 Baths
3,894 SqFt
Key Details
Sold Price $930,000
Property Type Single Family Home
Sub Type Single Family Residence
Listing Status Sold
Purchase Type For Sale
Square Footage 3,894 sqft
Price per Sqft $238
Subdivision Becketts Walk
MLS Listing ID 7434833
Sold Date 10/28/24
Style Traditional
Bedrooms 4
Full Baths 4
Construction Status Resale
HOA Fees $1,200
HOA Y/N Yes
Originating Board First Multiple Listing Service
Year Built 2022
Annual Tax Amount $8,760
Tax Year 2023
Lot Size 0.350 Acres
Acres 0.35
Property Description
** Accepting Backup Offers **
|| $2400 BUYER INCENTIVE ||
|| LIKE-NEW HOME WITH CUSTOM UPGRADES ||
|| MASSIVE 3-CAR GARAGE ||
|| SPACIOUS MASTER SUITE ON MAIN ||
|| SMART SENSING SPRINKLERS AND CUSTOM INSULATION ||
|| FINISHED BONUS ROOM ||
|| COMMUNITY WITH AMENITIES ||
**What You'll See**
Walk into this BRIGHT, OPEN CONCEPT HOME and be welcomed by the 2-STORY GREAT ROOM, filled with natural light and featuring a BEAUTIFULLY PAINTED BRICK FIREPLACE as the centerpiece. The spacious MASTER SUITE ON MAIN boasts a stunning TREY CEILING WITH CUSTOM LIGHTING, and the FRAMLESS GLASS SHOWER with a custom bench in the master bath gives off a luxurious spa-like feel. The kitchen is a dream, with PRISTINE WHITE CABINETS that extend to the ceiling, a large island for additional storage, and a WALK-IN PANTRY paired with a butler's pantry. Your breakfast nook, surrounded by windows, offers gorgeous views of the backyard while filling the home with sunlight. Outside, you'll find a SPACIOUS YARD equipped with SMART-SENSING SPRINKLERS, ensuring the lawn is perfectly maintained year-round.
**What You'll Hear**
The sound-dampening CUSTOM INSULATION ensures peace and quiet throughout the house, even when the family is enjoying the spacious FINISHED BONUS ROOM. In the great room, you'll hear the soft crackle of a fire in the PAINTED BRICK FIREPLACE while you relax with loved ones. Step outside and listen to the peaceful hum of the SMART SPRINKLER SYSTEM keeping your lawn in top condition. The neighborhood is a lively yet friendly space where you can hear the laughter of neighbors during PICKLEBALL MEETUPS and the splash of water at the COMMUNITY POOL.
**What You'll Feel**
Feel the comfort of a PET-FREE AND SMOKE-FREE home, where everything feels fresh and well-maintained. The SMART-SENSING SPRINKLER SYSTEM ensures you never have to worry about overwatering your lawn, while the spacious 3-CAR GARAGE gives you ample room for vehicles, storage, and even a second fridge or freezer, thanks to a built-in outlet. The OVERSIZED LAUNDRY ROOM, conveniently connected to the master suite and garage, makes laundry day a breeze. Relax in your MASTER SUITE with high-end finishes, including DEDICATED INTERNET HOOKUPS for seamless connectivity. This home's custom upgrades, like PLANTATION SHUTTERS and SOUND-DAMPENING INSULATION, make it a peaceful retreat for your family.
**What You'll Experience**
Living in the BECKETTS WALK COMMUNITY, you'll experience a true sense of neighborhood connection. Regular events bring neighbors together, and the COMMUNITY AMENITIES—like the clubhouse, pool, and TENNIS AND PICKLEBALL COURTS—offer endless opportunities for recreation and socializing. You'll love the proximity to LAKE ALLATOONA and ALLATOONA CREEK PARK, where outdoor adventures await just minutes from your doorstep. With its TOP-OF-THE-LINE UPGRADES and CLOSE-KNIT COMMUNITY, this home offers both luxury and a welcoming atmosphere, perfect for anyone who enjoys modern comfort and a tight-knit neighborhood.
Location
State GA
County Cobb
Lake Name Allatoona
Rooms
Bedroom Description Master on Main,Sitting Room
Other Rooms None
Basement None
Main Level Bedrooms 2
Dining Room Butlers Pantry, Separate Dining Room
Interior
Interior Features Beamed Ceilings, Bookcases, High Ceilings 10 ft Main, High Speed Internet, Tray Ceiling(s), Walk-In Closet(s)
Heating Central, Natural Gas, Zoned
Cooling Central Air, Zoned
Flooring Carpet, Ceramic Tile, Hardwood
Fireplaces Number 1
Fireplaces Type Gas Starter, Great Room
Window Features Plantation Shutters
Appliance Double Oven, Electric Cooktop, Electric Range, Electric Water Heater, Microwave, Range Hood, Refrigerator
Laundry Laundry Room, Main Level, Mud Room
Exterior
Exterior Feature Rain Gutters
Parking Features Driveway, Garage, Garage Faces Front, Garage Faces Side
Garage Spaces 3.0
Fence None
Pool None
Community Features Clubhouse, Homeowners Assoc, Pickleball, Pool, Sidewalks, Tennis Court(s)
Utilities Available Cable Available, Electricity Available, Natural Gas Available, Phone Available, Sewer Available, Underground Utilities, Water Available
Waterfront Description None
View Trees/Woods
Roof Type Composition
Street Surface Asphalt
Accessibility None
Handicap Access None
Porch Covered, Front Porch, Patio
Private Pool false
Building
Lot Description Back Yard, Front Yard, Landscaped, Sprinklers In Front, Sprinklers In Rear
Story Two
Foundation Slab
Sewer Public Sewer
Water Public
Architectural Style Traditional
Level or Stories Two
Structure Type Brick,Brick 3 Sides,Vinyl Siding
New Construction No
Construction Status Resale
Schools
Elementary Schools Pickett'S Mill
Middle Schools Durham
High Schools Allatoona
Others
HOA Fee Include Maintenance Grounds,Swim,Tennis
Senior Community no
Restrictions true
Tax ID 20015201490
Financing no
Special Listing Condition None
Read Less
Want to know what your home might be worth? Contact us for a FREE valuation!

Our team is ready to help you sell your home for the highest possible price ASAP

Bought with Keller Williams Realty Community Partners





