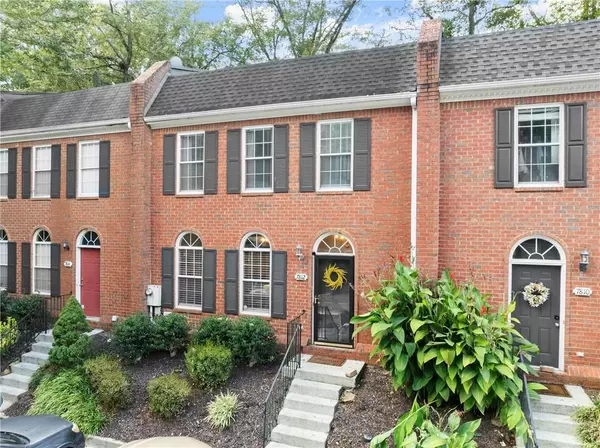$405,000
$400,000
1.3%For more information regarding the value of a property, please contact us for a free consultation.
7812 Saint Charles SQ Roswell, GA 30075
3 Beds
2.5 Baths
1,584 SqFt
Key Details
Sold Price $405,000
Property Type Townhouse
Sub Type Townhouse
Listing Status Sold
Purchase Type For Sale
Square Footage 1,584 sqft
Price per Sqft $255
Subdivision Saint Charles Square
MLS Listing ID 7465729
Sold Date 11/01/24
Style Townhouse,Traditional,Other
Bedrooms 3
Full Baths 2
Half Baths 1
Construction Status Resale
HOA Fees $3,540
HOA Y/N Yes
Originating Board First Multiple Listing Service
Year Built 1996
Annual Tax Amount $3,495
Tax Year 2023
Lot Size 1,585 Sqft
Acres 0.0364
Property Description
Welcome home to this classic brick front townhome in Roswell! Enter into the foyer to be welcomed by updated cool tone flooring, arched entryways, neutral paint colors throughout, and loads of natural light. Just off the foyer is your spacious family room featuring a cozy fireplace. Continue on into the updated kitchen where you will find a white shaker cabinets with black finishes, stainless steel appliances, under cabinet lighting, tile backsplash, quartz countertops, huge kitchen sink, breakfast bar, and pantry. Enjoy dining from your adjacent dining room space which offers custom built in shelving and a view of the patio. This main living area flows seamlessly from the kitchen to the dining room to the family room and patio, making this a great place to entertain! Also located on the main is your laundry room and a half bath. Head upstairs to find your spacious master bedroom complete with walk in closet, greta windows, and an en suite bath. Your master bath features a double vanity with modern white cabinets, chrome fixtures, and a shower/tub combo. The additional two guest rooms are a great size, feature framed closets with folding doors, and share the second full bath with tile flooring and shower/tub combo. Enjoy unwinding outside on your private patio or take advantage of the amazing Roswell community nearby. This townhome is all about location, being in walking distance to the thriving downtown Roswell area where you will find top ranked local restaurants, shoppes, and community events such as art festivals and farmers markets. This home is minutes from grocery stores and the new downtown Southern Post with mixed use development. Conveniently located in the heart of downtown, you have easy access to 400 and 285, while being tucked away in Historic Roswell!
Location
State GA
County Fulton
Lake Name None
Rooms
Bedroom Description Other
Other Rooms None
Basement None
Dining Room Separate Dining Room, Other
Interior
Interior Features Double Vanity, Entrance Foyer, Other
Heating Natural Gas
Cooling Central Air
Flooring Ceramic Tile, Hardwood, Other
Fireplaces Number 1
Fireplaces Type Family Room, Gas Starter
Window Features None
Appliance Dishwasher, Disposal, Gas Range, Microwave, Refrigerator, Other
Laundry Main Level, Other
Exterior
Exterior Feature Other
Parking Features Parking Lot
Fence None
Pool None
Community Features Other
Utilities Available Cable Available, Electricity Available, Natural Gas Available, Sewer Available, Water Available, Other
Waterfront Description None
View Trees/Woods, Other
Roof Type Composition
Street Surface Paved
Accessibility None
Handicap Access None
Porch Patio
Total Parking Spaces 2
Private Pool false
Building
Lot Description Other
Story Two
Foundation Slab
Sewer Public Sewer
Water Public
Architectural Style Townhouse, Traditional, Other
Level or Stories Two
Structure Type Brick,Brick Front
New Construction No
Construction Status Resale
Schools
Elementary Schools Roswell North
Middle Schools Crabapple
High Schools Roswell
Others
HOA Fee Include Maintenance Grounds,Pest Control,Trash
Senior Community no
Restrictions true
Tax ID 12 200604250556
Ownership Fee Simple
Financing no
Special Listing Condition None
Read Less
Want to know what your home might be worth? Contact us for a FREE valuation!

Our team is ready to help you sell your home for the highest possible price ASAP

Bought with HomeSmart





