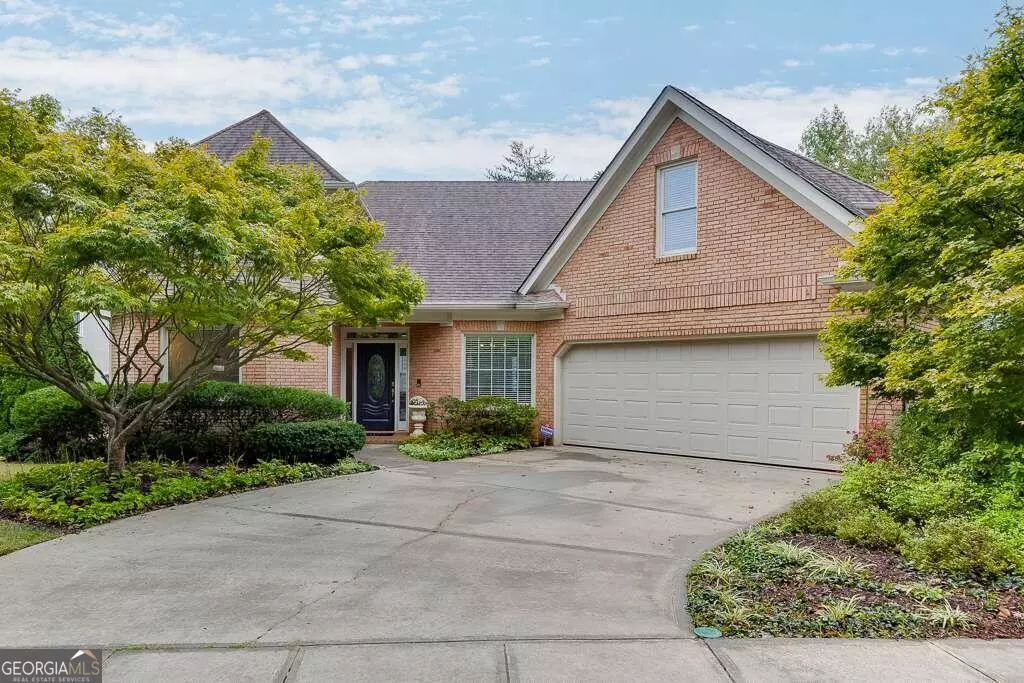$850,000
$825,000
3.0%For more information regarding the value of a property, please contact us for a free consultation.
4712 Woodlawn CT NE Marietta, GA 30068
4 Beds
3.5 Baths
3,454 SqFt
Key Details
Sold Price $850,000
Property Type Single Family Home
Sub Type Single Family Residence
Listing Status Sold
Purchase Type For Sale
Square Footage 3,454 sqft
Price per Sqft $246
Subdivision Woodlawn Place
MLS Listing ID 10389441
Sold Date 11/12/24
Style Brick 3 Side,Traditional
Bedrooms 4
Full Baths 3
Half Baths 1
HOA Fees $350
HOA Y/N Yes
Originating Board Georgia MLS 2
Year Built 1995
Annual Tax Amount $1,318
Tax Year 2023
Lot Size 7,666 Sqft
Acres 0.176
Lot Dimensions 7666.56
Property Sub-Type Single Family Residence
Property Description
This beautifully updated 4-bedroom, 3.5-bathroom home in the heart of East Cobb offers 3,454 sq. ft. of luxurious living. The master suite is located on the main floor, featuring a newly renovated bathroom with quartz countertops, modern light fixtures, and updated faucets. Freshly finished hardwoods flow throughout both levels, with only the bonus room above the garage carpeted. The entire home has been freshly painted, and the kitchen showcases granite countertops, new light fixtures, and newly painted cabinets. Upstairs, you'll find three spacious secondary bedroomsCoone with a private full bath and the other two sharing a Jack and Jill bathroom. Unique to this home are two staircasesCoone elegant hardwood staircase from the family room, and another leading directly from the garage to the bonus room. Conveniently located within walking distance to Publix, Petco, and major shopping areas, this home is also situated in award-winning school districts, including Walton High, Mt. Bethel Elementary, and is just a short walk to Dickerson Middle School. This home perfectly combines modern updates, unbeatable convenience and incredible value. DonCOt miss out on this gem!
Location
State GA
County Cobb
Rooms
Basement None
Dining Room Seats 12+, Separate Room
Interior
Interior Features Double Vanity, High Ceilings, Master On Main Level, Split Bedroom Plan, Tray Ceiling(s), Vaulted Ceiling(s), Walk-In Closet(s)
Heating Central, Natural Gas
Cooling Central Air, Electric
Flooring Hardwood, Laminate
Fireplaces Number 2
Fireplaces Type Gas Starter
Fireplace Yes
Appliance Dishwasher, Disposal, Microwave
Laundry In Hall
Exterior
Parking Features Attached, Garage, Garage Door Opener, Kitchen Level
Garage Spaces 2.0
Fence Wood
Community Features None
Utilities Available Cable Available, Electricity Available, High Speed Internet, Natural Gas Available, Phone Available, Sewer Available, Underground Utilities, Water Available
View Y/N Yes
View City
Roof Type Composition
Total Parking Spaces 2
Garage Yes
Private Pool No
Building
Lot Description Cul-De-Sac, Level
Faces GPS Takes You Straight There. From Riverside Dr, Go North on Johnson Ferry Drive, Make a Right on Woodlawn Dr. Subdivision is located behind the Publix & Petco Shopping Center.
Foundation Slab
Sewer Public Sewer
Water Public
Structure Type Brick,Concrete
New Construction No
Schools
Elementary Schools Mount Bethel
Middle Schools Dickerson
High Schools Walton
Others
HOA Fee Include Reserve Fund
Tax ID 01006500850
Security Features Security System
Acceptable Financing Cash, Conventional, FHA, VA Loan
Listing Terms Cash, Conventional, FHA, VA Loan
Special Listing Condition Resale
Read Less
Want to know what your home might be worth? Contact us for a FREE valuation!

Our team is ready to help you sell your home for the highest possible price ASAP

© 2025 Georgia Multiple Listing Service. All Rights Reserved.





