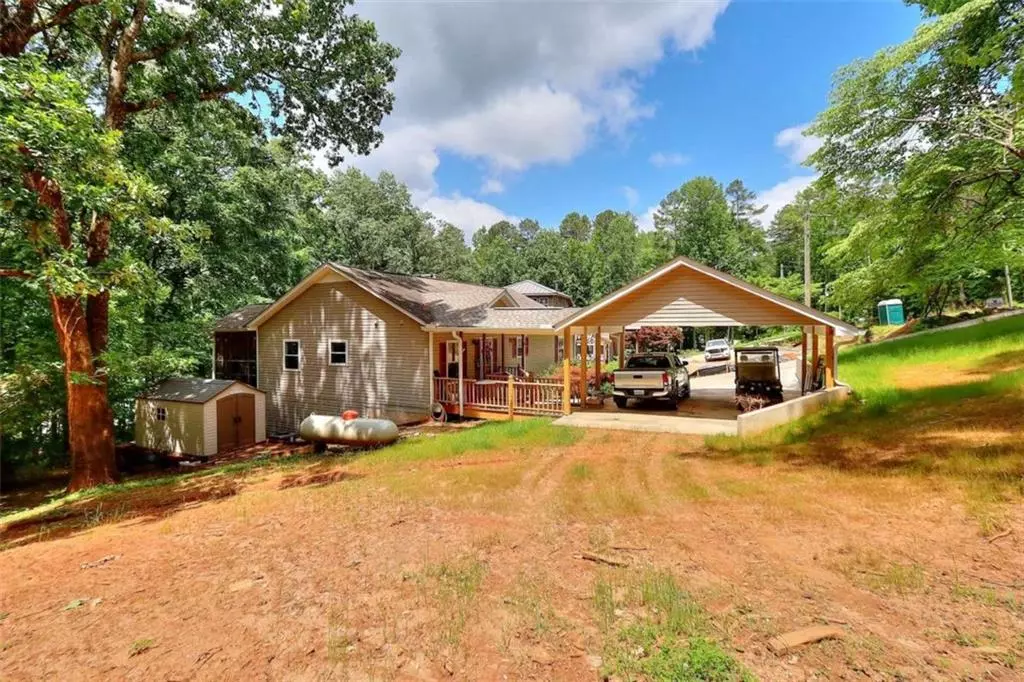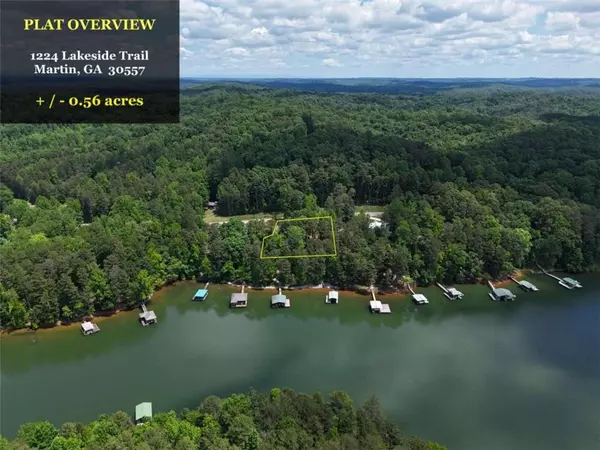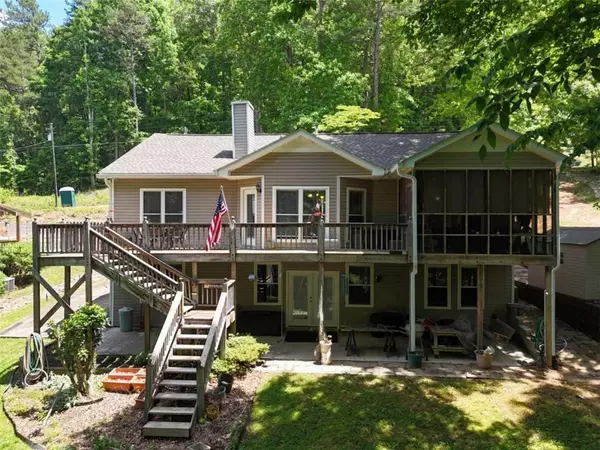$620,000
$645,000
3.9%For more information regarding the value of a property, please contact us for a free consultation.
1224 Lakeside TRL Martin, GA 30557
3 Beds
2.5 Baths
2,826 SqFt
Key Details
Sold Price $620,000
Property Type Single Family Home
Sub Type Single Family Residence
Listing Status Sold
Purchase Type For Sale
Square Footage 2,826 sqft
Price per Sqft $219
Subdivision Lake Harbor Shores
MLS Listing ID 7434783
Sold Date 11/15/24
Style Ranch
Bedrooms 3
Full Baths 2
Half Baths 1
Construction Status Resale
HOA Fees $50
HOA Y/N Yes
Originating Board First Multiple Listing Service
Year Built 1993
Annual Tax Amount $3,870
Tax Year 2023
Lot Size 0.560 Acres
Acres 0.56
Property Description
Welcome to your Lake Hartwell Retreat at 1224 Lakeside Trail located in sought after Lake Harbor Shores. This is a unique opportunity that includes a 3BR/2.5BA Ranch situated on a double parcel with 2 Covered Docks. Paved cart path leads to the shore lined with riprap, steps to water, and main covered dock. This home boasts an open floor plan with water views, natural light, and hardwood floors throughout main level. The large family room includes a stone fireplace and double doors to expanded deck and screened porch. Kitchen is complete with built-in appliances, granite tops, and breakfast bar overlooking the dining area. Oversized master bedroom on main level with sitting room and ensuite that includes double vanity. Terrace level includes family room, 2 guest rooms, full bath, and workshop/bonus room. Summer is approaching, don't miss the opportunity to experience the best of lake living!
Location
State GA
County Stephens
Lake Name Hartwell
Rooms
Bedroom Description Master on Main
Other Rooms Other, Outbuilding
Basement Daylight, Exterior Entry, Finished, Finished Bath, Full, Interior Entry
Main Level Bedrooms 1
Dining Room None
Interior
Interior Features Central Vacuum, Double Vanity, Entrance Foyer, High Speed Internet
Heating Central
Cooling Ceiling Fan(s), Central Air
Flooring Hardwood
Fireplaces Type Family Room
Window Features Window Treatments
Appliance Dishwasher, Refrigerator
Laundry In Basement, Laundry Room
Exterior
Exterior Feature Other
Parking Features Carport, Detached, Kitchen Level, Parking Pad
Fence None
Pool None
Community Features Homeowners Assoc, Lake
Utilities Available Cable Available, Electricity Available
Waterfront Description Lake Front
View Lake
Roof Type Composition
Street Surface Paved
Accessibility None
Handicap Access None
Porch Deck, Patio, Screened
Total Parking Spaces 2
Private Pool false
Building
Lot Description Lake On Lot, Sloped
Story Two
Foundation See Remarks
Sewer Septic Tank
Water Public
Architectural Style Ranch
Level or Stories Two
Structure Type Vinyl Siding
New Construction No
Construction Status Resale
Schools
Elementary Schools Stephens - Other
Middle Schools Stephens County
High Schools Stephens County
Others
Senior Community no
Restrictions false
Tax ID 072F069
Ownership Fee Simple
Financing no
Special Listing Condition None
Read Less
Want to know what your home might be worth? Contact us for a FREE valuation!

Our team is ready to help you sell your home for the highest possible price ASAP

Bought with EXP Realty, LLC.





