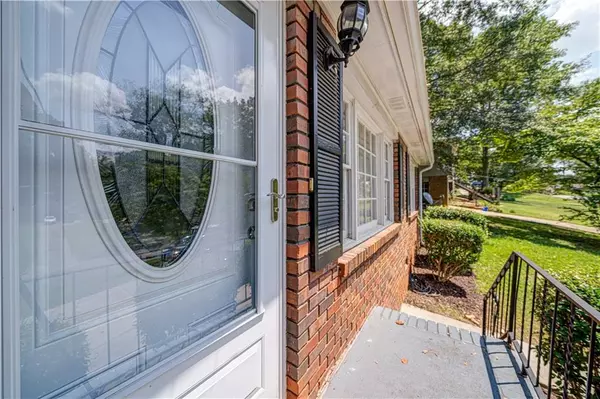$310,000
$310,000
For more information regarding the value of a property, please contact us for a free consultation.
242 King Arthur DR Woodstock, GA 30189
3 Beds
2 Baths
2,382 SqFt
Key Details
Sold Price $310,000
Property Type Single Family Home
Sub Type Single Family Residence
Listing Status Sold
Purchase Type For Sale
Square Footage 2,382 sqft
Price per Sqft $130
Subdivision Kingridge North
MLS Listing ID 7436498
Sold Date 11/22/24
Style Craftsman,Traditional
Bedrooms 3
Full Baths 2
Construction Status Resale
HOA Y/N No
Originating Board First Multiple Listing Service
Year Built 1973
Annual Tax Amount $665
Tax Year 2023
Lot Size 0.519 Acres
Acres 0.5192
Property Description
Location, location, location! Less than 5 minutes from Downtown Woodstock with easy access to Town Lake Parkway AND Hwy 92, this is a highly desirable neighborhood with NO HOA! Sitting on just over a half acre with a level, private, fenced-in back yard, just waiting on those family cookouts with plenty of room for a dog or kids or both! Walking distance to "Woofstock" Dog Park and conveniently located near all the restaurants and shopping of the quaint and ever-growing Downtown Woodstock with monthly concerts and so much more! This lovely home features a large family room with a cozy brick fireplace for those cool winter nights that are just around the corner. Room for a breakfast table in the kitchen area and a formal dining room or home office on either side of the kitchen. A recently added laundry room which sits just off the kitchen has plenty of room for storage of those Costco runs or make it your walk-in pantry. Enjoy a long hot bubble bath in the newly installed $18,000 walk-in jet tub. There are so many things to love about this home.
Location
State GA
County Cherokee
Lake Name None
Rooms
Bedroom Description None
Other Rooms Storage
Basement Driveway Access, Exterior Entry, Interior Entry, Partial, Unfinished, Walk-Out Access
Dining Room Separate Dining Room
Interior
Interior Features High Speed Internet, Other
Heating Forced Air, Natural Gas, Other
Cooling Ceiling Fan(s), Central Air, Other
Flooring Carpet, Hardwood, Laminate
Fireplaces Number 1
Fireplaces Type Brick, Family Room, Great Room, Raised Hearth
Window Features Double Pane Windows
Appliance Dishwasher, Electric Cooktop, Gas Oven, Gas Range, Gas Water Heater, Microwave, Refrigerator
Laundry Electric Dryer Hookup, In Kitchen, Laundry Room, Main Level
Exterior
Exterior Feature Lighting, Private Yard, Rain Gutters, Storage
Parking Features Drive Under Main Level, Driveway, Garage, Garage Door Opener, Garage Faces Front, Parking Pad, See Remarks
Garage Spaces 1.0
Fence Back Yard, Fenced, Privacy, Wood
Pool None
Community Features None
Utilities Available Cable Available, Electricity Available, Natural Gas Available, Phone Available, Water Available
Waterfront Description None
View Rural, Trees/Woods
Roof Type Composition
Street Surface Asphalt,Paved
Accessibility Accessible Full Bath
Handicap Access Accessible Full Bath
Porch Deck, Front Porch, Rear Porch
Total Parking Spaces 3
Private Pool false
Building
Lot Description Back Yard, Cleared, Level
Story Two
Foundation Slab
Sewer Septic Tank
Water Public
Architectural Style Craftsman, Traditional
Level or Stories Two
Structure Type Brick,Brick 3 Sides,Wood Siding
New Construction No
Construction Status Resale
Schools
Elementary Schools Woodstock
Middle Schools Woodstock
High Schools Woodstock
Others
Senior Community no
Restrictions false
Tax ID 15N12B 434
Special Listing Condition None
Read Less
Want to know what your home might be worth? Contact us for a FREE valuation!

Our team is ready to help you sell your home for the highest possible price ASAP

Bought with BHGRE Metro Brokers





