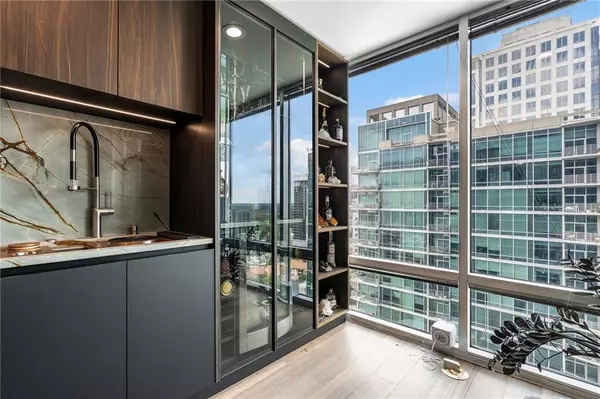$355,000
$369,000
3.8%For more information regarding the value of a property, please contact us for a free consultation.
923 Peachtree ST NE #1824 Atlanta, GA 30309
1 Bed
1 Bath
768 SqFt
Key Details
Sold Price $355,000
Property Type Condo
Sub Type Condominium
Listing Status Sold
Purchase Type For Sale
Square Footage 768 sqft
Price per Sqft $462
Subdivision Metropolis
MLS Listing ID 7424755
Sold Date 12/10/24
Style Contemporary,High Rise (6 or more stories)
Bedrooms 1
Full Baths 1
Construction Status Resale
HOA Fees $417
HOA Y/N Yes
Originating Board First Multiple Listing Service
Year Built 2002
Annual Tax Amount $2,331
Tax Year 2023
Lot Size 766 Sqft
Acres 0.0176
Property Description
Discover unparalleled luxury in this fully renovated condo at Metropolis, featuring exquisite European design, with over $100K in upgrades. This north-facing one-bedroom unit offers breathtaking views of the amenity deck and Midtown skyline. The stunning chef's kitchen features DOCA sleek black and eucalyptus wood cabinetry with panel-ready Bosch appliances, and a Wolf speed oven and electric cooktop. The professional faucet and sink come with convenient attachments, including a cutting board, colander, and drying rack. A built-in bar with a beverage fridge and illuminated shelving enhances the modern aesthetic. The living area is complete with a double sided electric "Cosy fireplace" with built in mist and heating function, for added ambiance. Floor-to-ceiling windows flood the space with natural light, highlighting the exotic Tasmanian oak floors throughout the unit. The bathroom is a spa-like retreat, encased in oak and featuring a walk-in shower with a rainfall showerhead and additional nozzles. A brand-new washer and dryer are conveniently located in the spacious walk-in closet. Built-in Tvs included with the sale. Residents of Metropolis enjoy an array of top-notch amenities, including a 24-hour concierge, a luxurious saltwater pool, a state-of-the-art gym, and a rooftop grilling deck with panoramic city views. Situated within walking distance to Piedmont Park and the Beltline, this location offers unparalleled access to the best of Atlanta's attractions. This property is FHA approved(lower interest rates and lower down payments) and includes one assigned parking space (4166). Don't miss the opportunity to make this exceptional condo your new home. Schedule a tour today and experience the epitome of Midtown living!
Location
State GA
County Fulton
Lake Name None
Rooms
Bedroom Description Master on Main
Other Rooms None
Basement None
Main Level Bedrooms 1
Dining Room Open Concept
Interior
Interior Features High Ceilings 9 ft Main, High Speed Internet, Walk-In Closet(s)
Heating Central, Electric
Cooling Ceiling Fan(s), Central Air
Flooring Hardwood
Fireplaces Number 1
Fireplaces Type Electric, Ventless
Window Features Double Pane Windows,Insulated Windows
Appliance Dishwasher, Disposal, Dryer, Electric Cooktop, Electric Oven, Electric Water Heater, Refrigerator, Washer
Laundry Other
Exterior
Exterior Feature Balcony
Parking Features Assigned, Deeded, Garage
Garage Spaces 1.0
Fence None
Pool Heated, In Ground, Salt Water
Community Features Catering Kitchen, Clubhouse, Concierge, Fitness Center, Homeowners Assoc, Pool
Utilities Available Cable Available, Electricity Available, Sewer Available, Water Available
Waterfront Description None
View City
Roof Type Concrete
Street Surface Paved
Accessibility None
Handicap Access None
Porch None
Total Parking Spaces 1
Private Pool false
Building
Lot Description Landscaped
Story One
Foundation Slab
Sewer Public Sewer
Water Public
Architectural Style Contemporary, High Rise (6 or more stories)
Level or Stories One
Structure Type Concrete,Metal Siding
New Construction No
Construction Status Resale
Schools
Elementary Schools Springdale Park
Middle Schools David T Howard
High Schools Midtown
Others
HOA Fee Include Maintenance Grounds,Maintenance Structure,Receptionist,Reserve Fund,Trash
Senior Community no
Restrictions true
Tax ID 17 010600085123
Ownership Condominium
Acceptable Financing Cash, Conventional, FHA, VA Loan
Listing Terms Cash, Conventional, FHA, VA Loan
Financing yes
Special Listing Condition None
Read Less
Want to know what your home might be worth? Contact us for a FREE valuation!

Our team is ready to help you sell your home for the highest possible price ASAP

Bought with Bolst, Inc.






