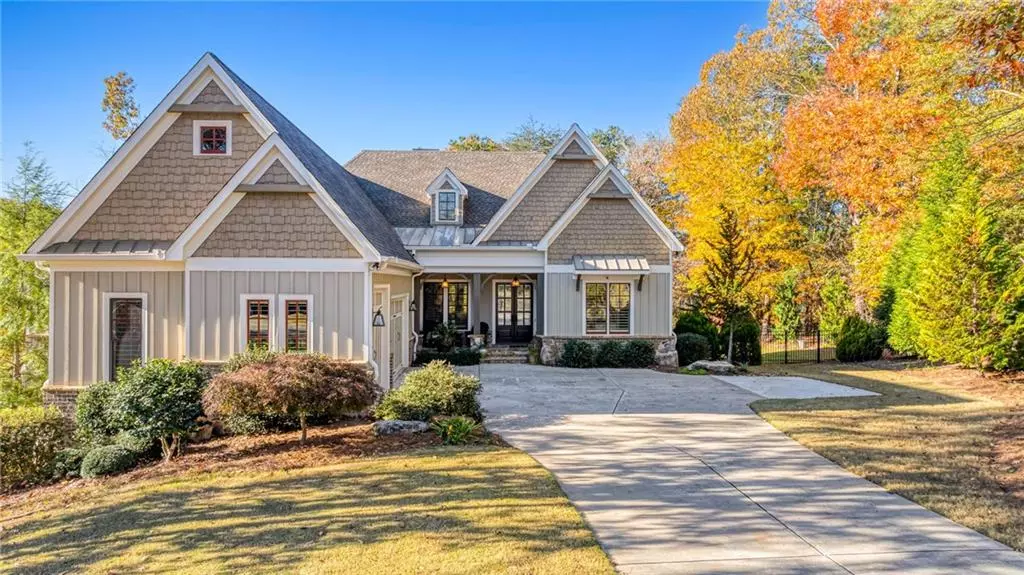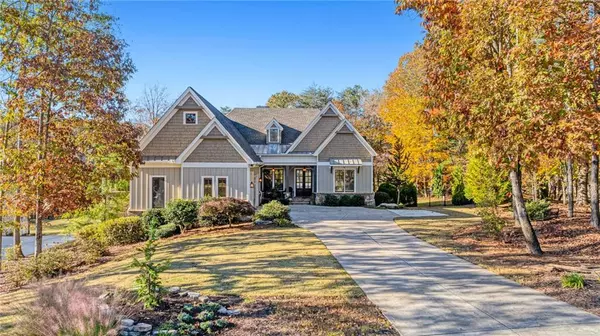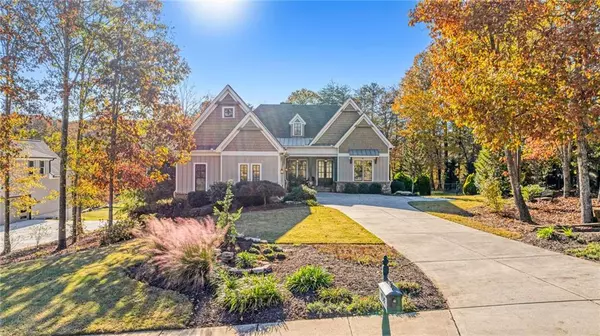$1,165,000
$1,150,000
1.3%For more information regarding the value of a property, please contact us for a free consultation.
4484 Longmead RD Flowery Branch, GA 30542
4 Beds
4.5 Baths
6,219 SqFt
Key Details
Sold Price $1,165,000
Property Type Single Family Home
Sub Type Single Family Residence
Listing Status Sold
Purchase Type For Sale
Square Footage 6,219 sqft
Price per Sqft $187
Subdivision Royal Lakes
MLS Listing ID 7492981
Sold Date 12/31/24
Style Craftsman,Ranch
Bedrooms 4
Full Baths 4
Half Baths 1
Construction Status Resale
HOA Fees $395
HOA Y/N Yes
Originating Board First Multiple Listing Service
Year Built 2015
Annual Tax Amount $7,441
Tax Year 2023
Lot Size 0.621 Acres
Acres 0.621
Property Description
Why settle for just a FEW of the things you want in a home? Instead, why not have them ALL! This was NOT a quickly built, mass produced home with only input from a builder. This one-of-a-kind stunning ranch was fully customized and managed from architectural design to finished product by the current owner. The home is truly unique with unusual features, functionality, with high-quality materials and craftsmanship. Crafted in 2015 and situated on this choice lot in the prestigious Royal Lakes swim, tennis, and golf community, the home has four bedrooms and four and a half baths split between the floors. There's a full in-law suite or separate living quarters on the lower level. With the back of the home facing SW overlooking the golf course lake, you get stunning light in the home in the late afternoon and stunning sunsets to follow. The home's exterior blends sophistication with natural charm! There is a covered front stone porch to enjoy morning coffee along with real stone boulders enhancing the foundation corners, adding timeless visual interest and curb appeal. Nestled in the middle of the back yard, surrounded by a Tennessee fieldstone patio, is the custom PebbleTech pool designed to mimic being fed by a natural mountain stream and rock waterfall. Due to the pool heat pump, it can be heated AND cooled and controlled by remote. If you get a chill stepping out of the pool in the cooler months, just step over to the large stone boulder firepit to warm the bones or enjoy your evening cocktail. The large grassy side yard is a nice privacy buffer. The home has been designed to enjoy evenings outside! The lower level has two tiled covered patios. The upper floor has a large, covered porch with a wood burning stone fireplace and the breakfast room has a very cozy screened in porch just calling for a nap! Step inside to discover stunning architectural details and finishes! Real volume with 12-foot main floor ceilings paired with tongue-and-groove ceilings and 13 hand-hewn custom beams from Sisson Log Homes in N. GA. The real pine floors were finished on-site. Do you like to cook? This kitchen will inspire you to up your game! Plenty of counter space with TWO large kitchen islands with sinks. One of which has bar seating to keep you engaged with your guests. Plenty of space in the oversized TRULY walk-in pantry and surrounded by high-end appliances. All the interior 8ft doors (other than closets) are solid. The owner's suite is massive with room for a sitting area and access to the covered porch and fireplace. The bath has loads of counter space and a zero-entry shower with beautiful tile work. The opposite end of the bath holds a closet the size of most home's guest bedrooms with custom built-ins. The lower level is truly exceptional with 10ft ceilings, sun-filled family room, stone fireplace, more tongue and groove and hand hewn ceiling beams, second kitchen, two of the four bedrooms, two of the four full baths (one of which has access from the pool deck). There is a massive room just calling for ping-pong or pool table and off that room are two large unfinished rooms just for STUFF! Also off that room, is the large (14x20) workshop space with double doors that open to the pool area and back yard which makes it perfect to keep the golf cart or lawn equipment. There's also another flex room currently being used as an exercise space. Behind the kitchen is a finished space that could be another walk-in pantry and behind that is a tornado room. Additional features are: 6-zone sprinkler system, the 2 interior Heatilator gas fireplaces, cement board, stone and brick siding, high-end lighting and fan package and a laundry room that doubles as a bill-pay center. You HAVE to see this one in person to REALLY experience it! Come see it soon! You will NOT be disappointed.
Location
State GA
County Hall
Lake Name None
Rooms
Bedroom Description In-Law Floorplan,Master on Main,Oversized Master
Other Rooms Workshop
Basement Boat Door, Daylight, Exterior Entry, Finished, Finished Bath, Full
Main Level Bedrooms 2
Dining Room Separate Dining Room
Interior
Interior Features High Ceilings 10 ft Main, High Ceilings 10 ft Lower, Bookcases, Double Vanity, High Speed Internet, Disappearing Attic Stairs, Entrance Foyer, Beamed Ceilings, Low Flow Plumbing Fixtures, Tray Ceiling(s), Wet Bar, Walk-In Closet(s)
Heating Central, Forced Air, Natural Gas, Zoned
Cooling Ceiling Fan(s), Central Air, Zoned
Flooring Carpet, Ceramic Tile, Hardwood
Fireplaces Number 3
Fireplaces Type Blower Fan, Basement, Family Room, Gas Log, Gas Starter, Outside
Window Features Plantation Shutters,Insulated Windows
Appliance Double Oven, Dishwasher, Disposal, Electric Oven, Gas Water Heater, Gas Cooktop, Microwave, Range Hood, Self Cleaning Oven
Laundry Laundry Room, Main Level
Exterior
Exterior Feature Private Entrance, Rear Stairs
Parking Features Attached, Garage Door Opener, Garage, Kitchen Level, Level Driveway, Garage Faces Side
Garage Spaces 3.0
Fence Back Yard, Fenced
Pool Heated, In Ground
Community Features Clubhouse, Country Club, Golf, Homeowners Assoc, Lake, Pickleball, Pool, Restaurant, Sidewalks, Street Lights, Tennis Court(s), Near Shopping
Utilities Available Cable Available, Electricity Available, Natural Gas Available, Phone Available, Underground Utilities
Waterfront Description None
View Lake, Golf Course
Roof Type Ridge Vents,Shingle
Street Surface Asphalt,Paved
Accessibility Accessible Bedroom, Accessible Doors, Accessible Hallway(s)
Handicap Access Accessible Bedroom, Accessible Doors, Accessible Hallway(s)
Porch Covered, Front Porch, Patio, Rear Porch, Screened
Private Pool false
Building
Lot Description Back Yard, On Golf Course, Level, Landscaped, Front Yard
Story One
Foundation Concrete Perimeter
Sewer Septic Tank
Water Public
Architectural Style Craftsman, Ranch
Level or Stories One
Structure Type Brick 3 Sides,Cement Siding,Stone
New Construction No
Construction Status Resale
Schools
Elementary Schools Chicopee
Middle Schools South Hall
High Schools Johnson - Hall
Others
Senior Community no
Restrictions false
Tax ID 15037H000155
Acceptable Financing Cash, Conventional, FHA, VA Loan
Listing Terms Cash, Conventional, FHA, VA Loan
Special Listing Condition None
Read Less
Want to know what your home might be worth? Contact us for a FREE valuation!

Our team is ready to help you sell your home for the highest possible price ASAP

Bought with Keller Williams Realty Atlanta Partners





