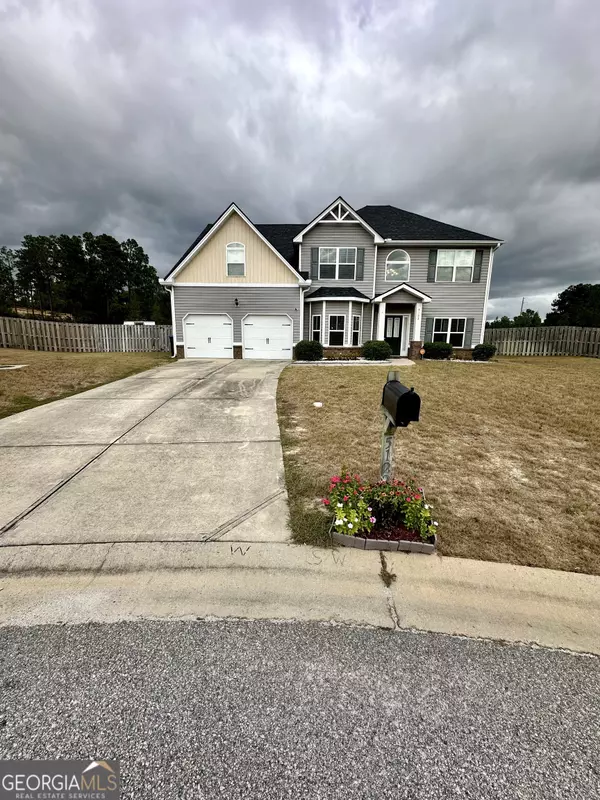$335,000
$355,000
5.6%For more information regarding the value of a property, please contact us for a free consultation.
5122 Devon LN Augusta, GA 30909
5 Beds
3 Baths
2,936 SqFt
Key Details
Sold Price $335,000
Property Type Single Family Home
Sub Type Single Family Residence
Listing Status Sold
Purchase Type For Sale
Square Footage 2,936 sqft
Price per Sqft $114
Subdivision Elderberry
MLS Listing ID 10383507
Sold Date 01/07/25
Style Traditional
Bedrooms 5
Full Baths 3
HOA Y/N No
Originating Board Georgia MLS 2
Year Built 2015
Annual Tax Amount $2,708
Tax Year 2021
Lot Size 0.500 Acres
Acres 0.5
Lot Dimensions 21780
Property Sub-Type Single Family Residence
Property Description
EXTRAORDINARY HALF ACRES CUL-DE-SAC LOT HOME W/ NO HOA! 5 BEDS/3BATHS & First level offers in-law/guest bedroom on main level w/ full bath, formal living/office & dining room w/ coffered ceilings, impressive 2-story entry foyer, large kitchen w/ granite countertops, appliances, 3 sided island breakfast bar overhang that is open to the large family room w/ wood burning fireplace. Large comfortable owner's retreat featuring a sitting room. Owner's bath has his & her vanities, garden tub, sep. shower, his & her walk-in closets. Spacious add'l bedrooms have walk-in closets & cultured marble countertops in all bathrooms. .50 ACRES LOT w/ fenced private yard with no neighbors behind you & much more! Home is located less than 5 minutes from main entrance to Ft. Gordon & Expressway!
Location
State GA
County Richmond
Rooms
Basement None
Interior
Interior Features Double Vanity, In-Law Floorplan, Separate Shower, Soaking Tub, Entrance Foyer, Walk-In Closet(s)
Heating Central
Cooling Ceiling Fan(s), Central Air
Flooring Carpet, Laminate, Vinyl
Fireplaces Number 1
Fireplace Yes
Appliance Convection Oven, Dishwasher, Microwave, Refrigerator
Laundry Upper Level
Exterior
Parking Features Garage, Parking Pad
Fence Back Yard
Community Features None
Utilities Available Cable Available, Electricity Available, Water Available
View Y/N No
Roof Type Other
Garage Yes
Private Pool No
Building
Lot Description Cul-De-Sac, Level
Faces Use GPS
Sewer Public Sewer
Water Public
Structure Type Wood Siding
New Construction No
Schools
Elementary Schools Sue Reynolds
Middle Schools Langford
High Schools Academy Of Richmond
Others
HOA Fee Include None
Tax ID 0673013000
Special Listing Condition Resale
Read Less
Want to know what your home might be worth? Contact us for a FREE valuation!

Our team is ready to help you sell your home for the highest possible price ASAP

© 2025 Georgia Multiple Listing Service. All Rights Reserved.





