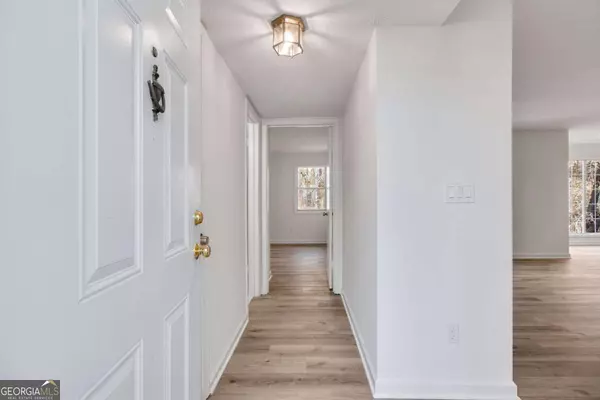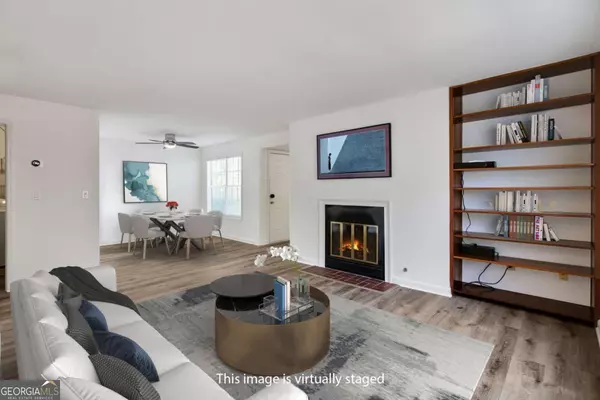$245,000
$245,000
For more information regarding the value of a property, please contact us for a free consultation.
703 Glenleaf Peachtree Corners, GA 30092
2 Beds
2 Baths
1,223 SqFt
Key Details
Sold Price $245,000
Property Type Condo
Sub Type Condominium
Listing Status Sold
Purchase Type For Sale
Square Footage 1,223 sqft
Price per Sqft $200
Subdivision Glenleaf
MLS Listing ID 10428723
Sold Date 01/17/25
Style Traditional
Bedrooms 2
Full Baths 2
HOA Fees $4,080
HOA Y/N Yes
Originating Board Georgia MLS 2
Year Built 1985
Annual Tax Amount $3,210
Tax Year 2024
Lot Size 435 Sqft
Acres 0.01
Lot Dimensions 435.6
Property Description
Welcome to 703 Glenleaf Drive, a beautifully updated condo in a prime location! This charming unit features a beautiful new kitchen with modern finishes and a brand-new master bathroom. The interior boasts luxury vinyl flooring throughout, fresh paint, and stylish light fixtures that create a bright and inviting atmosphere. In addition to the spacious living area, there is a separate dining room and a breakfast area, either of which could serve as a great home office. Step onto the private deck, where youCOll enjoy serene views of the creek and wooded surroundings. The Glenleaf community offers fantastic amenities, including a swimming pool and tennis courts, perfect for recreation and relaxation. Conveniently located just 2 miles from The Forum shopping center, this home provides easy access to premier dining, shopping, and entertainment. DonCOt miss this incredible opportunity to own a move-in-ready home in a sought-after community! NO Rentals Allowed in this community
Location
State GA
County Gwinnett
Rooms
Basement None
Dining Room Separate Room
Interior
Interior Features Bookcases, Master On Main Level, Roommate Plan, Split Bedroom Plan, Tile Bath, Walk-In Closet(s)
Heating Forced Air, Hot Water, Natural Gas
Cooling Ceiling Fan(s), Central Air, Electric
Flooring Laminate, Tile
Fireplaces Number 1
Fireplaces Type Family Room, Gas Log, Gas Starter
Fireplace Yes
Appliance Dishwasher, Disposal, Dryer, Gas Water Heater, Microwave, Refrigerator, Washer
Laundry In Hall
Exterior
Exterior Feature Balcony
Parking Features Parking Pad
Garage Spaces 2.0
Community Features Pool, Tennis Court(s), Near Public Transport, Walk To Schools, Near Shopping
Utilities Available Cable Available, Electricity Available, High Speed Internet, Natural Gas Available, Sewer Available, Water Available
Waterfront Description No Dock Or Boathouse
View Y/N Yes
View Seasonal View
Roof Type Composition
Total Parking Spaces 2
Garage No
Private Pool No
Building
Lot Description Private
Faces Take 285 N to Exit 31B onto GA-141 / Peachtree Industrial Blvd. Travel 2.6 miles to ramp toward Jones Mill Rd/Peachtree Corners Circle. Turn L on Jones Mill Rd to continue on Peachtree Corners Circle to R onto Glenleaf Drive to unit 703 in the back of the complex.
Foundation Slab
Sewer Public Sewer
Water Public
Structure Type Vinyl Siding
New Construction No
Schools
Elementary Schools Peachtree
Middle Schools Pinckneyville
High Schools Norcross
Others
HOA Fee Include Maintenance Structure,Maintenance Grounds,Pest Control,Reserve Fund,Sewer,Swimming,Tennis,Trash,Water
Tax ID R6282C040
Acceptable Financing Cash, Conventional, FHA
Listing Terms Cash, Conventional, FHA
Special Listing Condition Resale
Read Less
Want to know what your home might be worth? Contact us for a FREE valuation!

Our team is ready to help you sell your home for the highest possible price ASAP

© 2025 Georgia Multiple Listing Service. All Rights Reserved.





