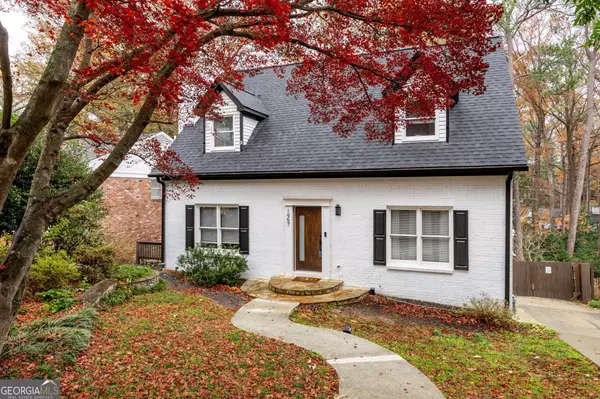$1,499,996
$1,550,000
3.2%For more information regarding the value of a property, please contact us for a free consultation.
1957 Lebanon DR NE Atlanta, GA 30324
6 Beds
3.5 Baths
3,080 SqFt
Key Details
Sold Price $1,499,996
Property Type Single Family Home
Sub Type Single Family Residence
Listing Status Sold
Purchase Type For Sale
Square Footage 3,080 sqft
Price per Sqft $487
Subdivision Piedmont Heights
MLS Listing ID 10420538
Sold Date 01/22/25
Style A-Frame,Brick 4 Side
Bedrooms 6
Full Baths 3
Half Baths 1
HOA Y/N No
Originating Board Georgia MLS 2
Year Built 1995
Annual Tax Amount $6,951
Tax Year 2024
Lot Size 9,626 Sqft
Acres 0.221
Lot Dimensions 9626.76
Property Sub-Type Single Family Residence
Property Description
FULLY Renovated in a rare location! Luxury living at its finest in the heart of Atlanta! This stunning 6-bedroom, 3.5-bathroom home is located in Piedmont Heights in the heart of Atlanta! Completely renovated from the ground up! Offering new A/C and furnace systems installed on the main level, with a new furnace upstairs, and a brand new roof being installed in December 2024. This exquisite home has been fully renovated from head to toe with modern, meticulous attention to detail and features recessed lighting throughout, including upgraded fixtures, new appliances, and smart thermostats, ensuring modern convenience at every touch. This gorgeous, spacious kitchen features state-of-the-art appliances. It showcases modern aesthetic lighting, quartz countertops, custom wood cabinetry throughout with soft close enhancements, an inviting island, ample cabinets for storage, tons of natural light, and a view to die for as you lounge on the back deck or screened porch taking in the views. The new oak hardwood floors span the main and upper levels, adding a touch of elegance throughout. The primary bath is a true spa-inspired retreat, boasting quartz countertops, an oversized frameless tiled shower featuring a rainfall head and body jets, a double vanity with vessel sinks, custom cabinetry, and a free-standing soaking tub to melt away the day's woes. Side note: this home has energy-efficient spray foam insulation in the attic; you need this! The living room and kitchen have been expanded by removing the existing walls, creating an open, airy feel that flows seamlessly into the rest of the home. The back deck is simply magical, private, and secluded, but still in the heart of it all. Enjoy your privacy while gazing at the stars or entertaining with style and comfort. Newly installed stairs provide private parking inside a secure, remote controlled gate. This home offers a fenced-in backyard complete with a remote-controlled security gate, a new retaining wall with an ambient fire pit, and a 7x7 storage shed. A fully finished Terrace level, converted from an unfinished and underutilized space to a fully functioning, income-generating Airbnb if desired, includes 2 bedrooms, a full kitchen with new appliances, a laundry room, and a luxury bath featuring quartz countertops complete with a Rain Massage System, and body jets. The Terrace is currently generating an income averaging $2k -$3k per month as a short-term rental providing an excellent opportunity for additional revenue. Conveniently minutes to Midtown, Beltline, Buckhead, Ansley Mall, Piedmont Park, Lenox Mall, Piedmont Park, Fox Theatre, and all of the attractions that growing Atlanta has to offer! Call Jessica to schedule or you will be sad you slept on it!
Location
State GA
County Fulton
Rooms
Other Rooms Shed(s)
Basement Bath Finished, Daylight, Exterior Entry, Finished, Full, Interior Entry
Interior
Interior Features Double Vanity, High Ceilings, In-Law Floorplan, Rear Stairs, Tray Ceiling(s), Walk-In Closet(s)
Heating Central, Forced Air, Natural Gas
Cooling Ceiling Fan(s), Central Air, Electric
Flooring Hardwood
Fireplaces Number 1
Fireplaces Type Factory Built, Family Room, Gas Starter, Living Room
Fireplace Yes
Appliance Dishwasher, Disposal, Dryer, Microwave, Oven/Range (Combo), Refrigerator, Stainless Steel Appliance(s), Washer
Laundry Upper Level
Exterior
Parking Features Side/Rear Entrance
Fence Back Yard
Community Features None
Utilities Available Cable Available, Electricity Available, High Speed Internet, Natural Gas Available, Sewer Available, Underground Utilities, Water Available
View Y/N No
Roof Type Composition
Garage No
Private Pool No
Building
Lot Description Cul-De-Sac
Faces Use your favorite GPS :)
Sewer Public Sewer
Water Public
Structure Type Brick
New Construction No
Schools
Elementary Schools Morningside
Middle Schools David T Howard
High Schools Grady
Others
HOA Fee Include None
Tax ID 17 005700080057
Security Features Gated Community,Smoke Detector(s)
Acceptable Financing Assumable, Cash, Conventional, FHA, VA Loan
Listing Terms Assumable, Cash, Conventional, FHA, VA Loan
Special Listing Condition Resale
Read Less
Want to know what your home might be worth? Contact us for a FREE valuation!

Our team is ready to help you sell your home for the highest possible price ASAP

© 2025 Georgia Multiple Listing Service. All Rights Reserved.





