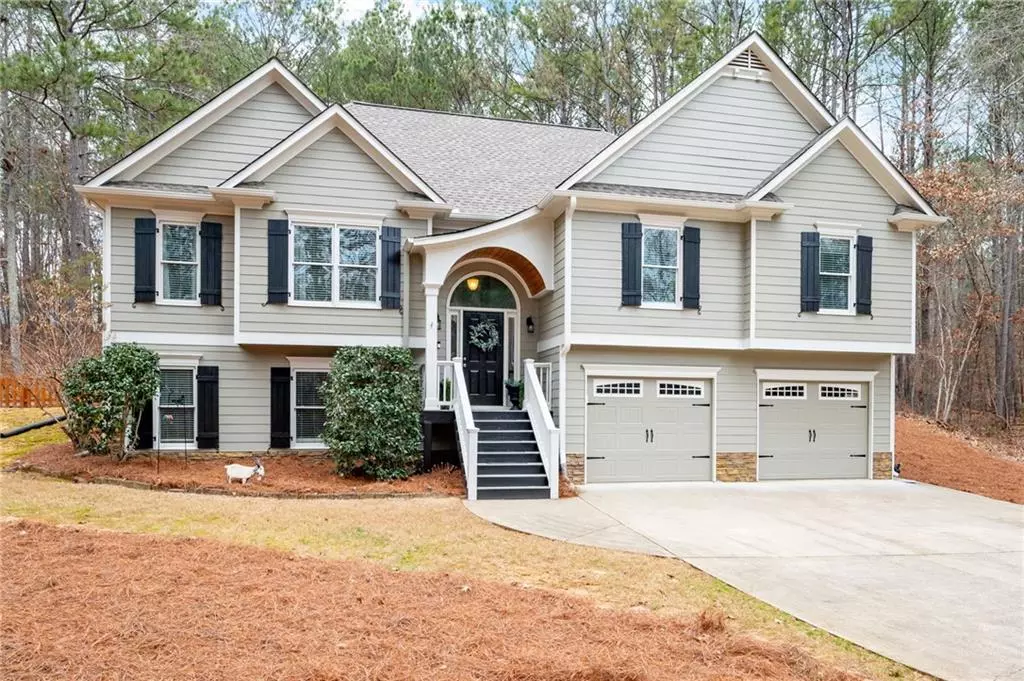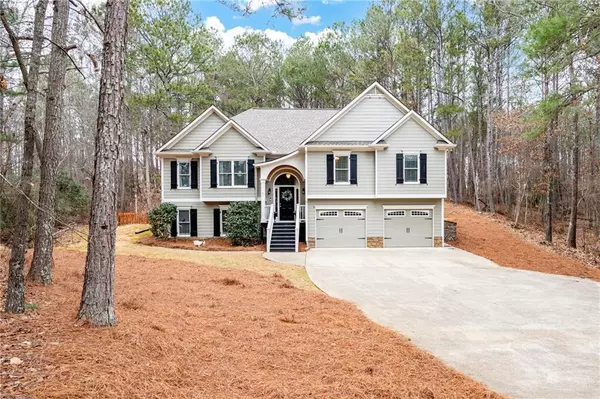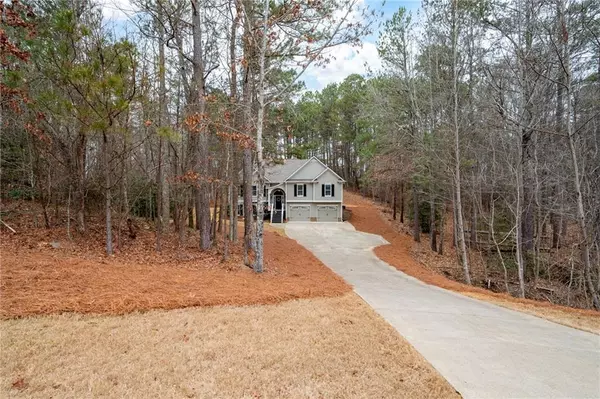$485,000
$495,000
2.0%For more information regarding the value of a property, please contact us for a free consultation.
209 Ashleys WAY Waleska, GA 30183
4 Beds
3 Baths
2,690 SqFt
Key Details
Sold Price $485,000
Property Type Single Family Home
Sub Type Single Family Residence
Listing Status Sold
Purchase Type For Sale
Square Footage 2,690 sqft
Price per Sqft $180
Subdivision Brookwood
MLS Listing ID 7509778
Sold Date 02/13/25
Style Traditional
Bedrooms 4
Full Baths 3
Construction Status Resale
HOA Fees $200
HOA Y/N Yes
Originating Board First Multiple Listing Service
Year Built 2005
Annual Tax Amount $4,421
Tax Year 2024
Lot Size 0.890 Acres
Acres 0.89
Property Sub-Type Single Family Residence
Property Description
Welcome Home! Nestled on a .89 acre wooded lot, this is the perfect place to call home. Enjoy your morning coffee from the screened porch with a view of the private backyard and fenced garden area. Walk out to the open deck, which has plenty of room for grilling and entertaining. Thinking about getting a HOT TUB?? Deck is equipped with wiring/breaker box and is reinforced. Eat-in kitchen has stainless steel appliances surrounded by new quartz countertops and stainless sink. Living room features a vaulted ceiling and wood-burning fireplace. Large primary suite has sitting area, which can be used as an office, and a custom built-in closet system installed in 2024. The finished basement makes the perfect in-Law or teen suite. Bonus/Game area, bedroom, closets, and full finished bathroom offers privacy. The ground level also features a 2-car garage and unfinished storage and/or workshop area. Recent improvements include quartz countertops throughout, new toilets in all bathrooms, all new plumbing fixtures and vanity in basement bathroom. Fresh interior paint. Carpets have been professionally cleaned. Recent septic clearance letter available. Termite bond has been paid until October 2025. HVAC serviced 2025. Roof is less than 10 years old. Landscaping and pinestraw recently installed. THIS HOME IS READY FOR YOU!
Location
State GA
County Cherokee
Lake Name None
Rooms
Bedroom Description In-Law Floorplan,Master on Main,Sitting Room
Other Rooms None
Basement Daylight, Driveway Access, Exterior Entry, Finished, Finished Bath, Walk-Out Access
Main Level Bedrooms 3
Dining Room Open Concept, Separate Dining Room
Interior
Interior Features Double Vanity, Entrance Foyer 2 Story, High Ceilings 10 ft Main, Tray Ceiling(s), Vaulted Ceiling(s), Walk-In Closet(s)
Heating Central, Electric, Forced Air
Cooling Ceiling Fan(s), Central Air, Electric
Flooring Carpet, Luxury Vinyl, Vinyl
Fireplaces Number 1
Fireplaces Type Family Room, Living Room, Raised Hearth, Stone
Window Features Insulated Windows
Appliance Dishwasher, Disposal, Electric Range, Electric Water Heater, Microwave, Self Cleaning Oven
Laundry Laundry Room, Main Level
Exterior
Exterior Feature Garden, Gas Grill, Rain Gutters
Parking Features Drive Under Main Level, Driveway, Garage, Garage Door Opener, Garage Faces Front
Garage Spaces 2.0
Fence None
Pool None
Community Features Near Schools, Near Shopping, Sidewalks, Street Lights, Other
Utilities Available Cable Available, Electricity Available, Phone Available, Underground Utilities, Water Available
Waterfront Description None
View Trees/Woods
Roof Type Composition
Street Surface Asphalt
Accessibility Accessible Bedroom
Handicap Access Accessible Bedroom
Porch Deck, Front Porch, Rear Porch, Screened
Private Pool false
Building
Lot Description Back Yard, Front Yard, Landscaped, Private, Wooded
Story Two
Foundation Concrete Perimeter
Sewer Septic Tank
Water Public
Architectural Style Traditional
Level or Stories Two
Structure Type HardiPlank Type,Stone
New Construction No
Construction Status Resale
Schools
Elementary Schools R.M. Moore
Middle Schools Teasley
High Schools Cherokee
Others
HOA Fee Include Maintenance Grounds
Senior Community no
Restrictions false
Tax ID 14N02B 062
Acceptable Financing Cash, Conventional, FHA
Listing Terms Cash, Conventional, FHA
Special Listing Condition None
Read Less
Want to know what your home might be worth? Contact us for a FREE valuation!

Our team is ready to help you sell your home for the highest possible price ASAP

Bought with Atlanta Communities





