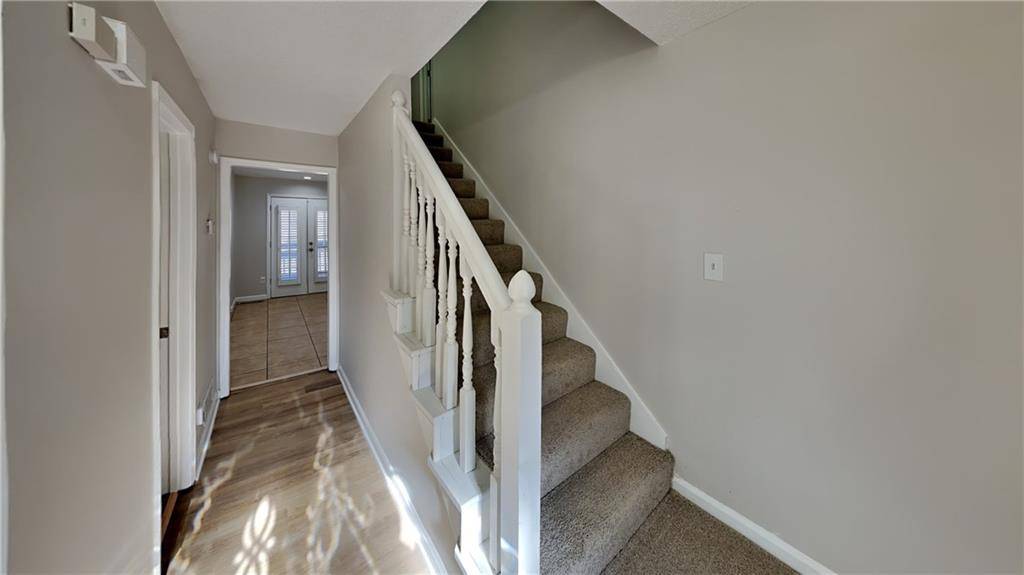$357,500
$359,900
0.7%For more information regarding the value of a property, please contact us for a free consultation.
3131 Ramblewood CT Powder Springs, GA 30127
4 Beds
3 Baths
2,398 SqFt
Key Details
Sold Price $357,500
Property Type Single Family Home
Sub Type Single Family Residence
Listing Status Sold
Purchase Type For Sale
Square Footage 2,398 sqft
Price per Sqft $149
Subdivision Country Walk
MLS Listing ID 7514949
Sold Date 04/03/25
Style Traditional
Bedrooms 4
Full Baths 2
Half Baths 2
Construction Status Resale
HOA Fees $610
HOA Y/N Yes
Originating Board First Multiple Listing Service
Year Built 1990
Annual Tax Amount $4,361
Tax Year 2024
Lot Size 0.382 Acres
Acres 0.382
Property Sub-Type Single Family Residence
Property Description
Welcome home to this newly renovated home in Country Walk subdivision. This home has been refreshed with new interior paint, new luxury vinyl plank flooring, new carpet, freshly painted cabinets just to name a few. On the main level you have a large living room that opens to a dining room in addition to the eating area in the kitchen with granite counters and stainless steel appliances. There is a deck that overlooks the large fenced yard. Downstairs in the basement are 2 large rooms and bathroom that can be extra living, or a man cave! Upstairs you will find all the bedrooms including the laundry room and an extra room that could be an office or an extra bedroom. Dont miss this great home!
Location
State GA
County Cobb
Lake Name None
Rooms
Bedroom Description None
Other Rooms None
Basement Finished
Dining Room Separate Dining Room
Interior
Interior Features Crown Molding, Entrance Foyer, Walk-In Closet(s)
Heating Forced Air
Cooling Central Air
Flooring Luxury Vinyl, Tile
Fireplaces Number 1
Fireplaces Type Living Room
Window Features None
Appliance Dishwasher, Electric Range, Microwave
Laundry Upper Level
Exterior
Exterior Feature Lighting, Rain Gutters
Parking Features Garage
Garage Spaces 2.0
Fence Wood
Pool None
Community Features None
Utilities Available Electricity Available, Phone Available, Water Available
Waterfront Description None
View Other
Roof Type Composition
Street Surface Asphalt
Accessibility None
Handicap Access None
Porch Deck
Total Parking Spaces 2
Private Pool false
Building
Lot Description Irregular Lot
Story Two
Foundation Concrete Perimeter
Sewer Public Sewer
Water Public
Architectural Style Traditional
Level or Stories Two
Structure Type Stone
New Construction No
Construction Status Resale
Schools
Elementary Schools Varner
Middle Schools Tapp
High Schools Mceachern
Others
HOA Fee Include Maintenance Grounds
Senior Community no
Restrictions true
Tax ID 19073000300
Acceptable Financing Cash, Conventional, VA Loan
Listing Terms Cash, Conventional, VA Loan
Financing no
Special Listing Condition None
Read Less
Want to know what your home might be worth? Contact us for a FREE valuation!

Our team is ready to help you sell your home for the highest possible price ASAP

Bought with Keller Williams Realty Peachtree Rd.





